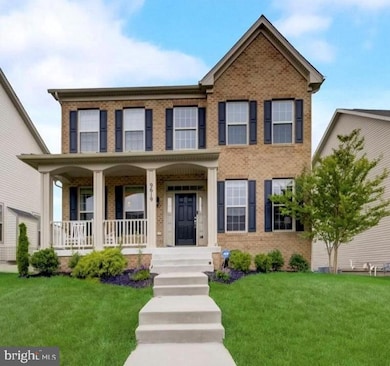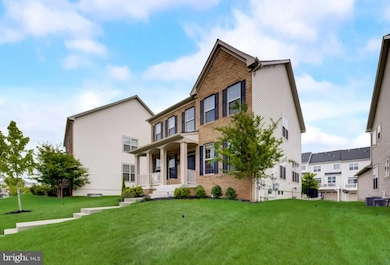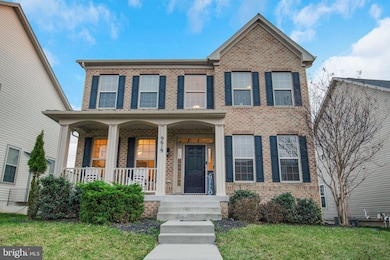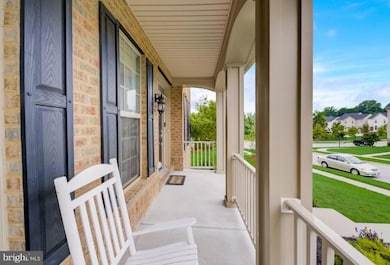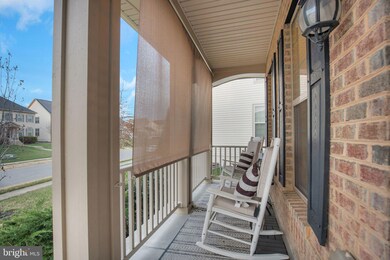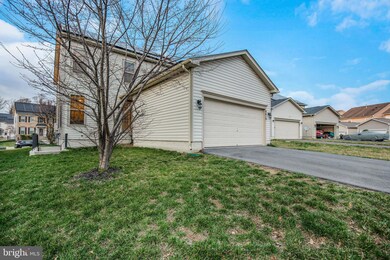
9619 Byward Blvd Bowie, MD 20721
Glenarden NeighborhoodEstimated payment $4,631/month
Highlights
- Traditional Architecture
- 2 Car Direct Access Garage
- Soaking Tub
- Wood Flooring
- Built-In Features
- Walk-In Closet
About This Home
PRIME LOCATION! DON'T MISS OUT ON THIS STUNNING 9-YEAR-OLD DR HORTON FILLMORE MODEL HOME! Freshly painted areas and offering an impressive 4,083 sq. ft. of living space, this home includes 1,395 sq. ft. of fully finished basement living—complete with a large bedroom, dual-entrance full bath, and a versatile bonus room. Located in the desirable Balk Hill Village community, this home is MOVE-IN READY! As you step inside, you’re welcomed by a two-story foyer, sitting room, and formal dining room w leading to your office/library, family room, and spacious eat-in kitchen with an island. For the outdoor lovers, enjoy your favorite beverage as you relax on your front porch! With 5 bedrooms, 3.5 bathrooms, and a bonus room, this home offers endless possibilities! The bonus room can be easily transformed into a theater, gym, sewing room, guest bedroom, or anything you envision. At the end of the day, retreat upstairs to your luxurious owner’s suite, complete with a soaking tub and shower. The suite also boasts two walk-in closets, one of which features custom shelving. For added convenience, this home is just a short walk from Woodmore Commons and Woodmore Towne Centre. Enjoy easy access to Wegmans, Costco, Nordstrom’s Rack, Best Buy, Nike Store, Copper Canyon, At Home, Sola Hair Salon, PNC Bank, Navy Federal Bank, Bank of America, Chase Bank, Children's Hospital, Banfield Pet Hospital, Lidl Grocery Store (coming soon), Royal Farms, Banfield Pet Hospital, and more! Dining, shopping, and top-tier amenities are right at your doorstep. This is more than just a home—it’s a thriving community with wonderful neighbors! Don’t miss your chance to make this gorgeous Balk Hill Village property yours!
Home Details
Home Type
- Single Family
Est. Annual Taxes
- $7,852
Year Built
- Built in 2016
Lot Details
- 7,017 Sq Ft Lot
- Property is in very good condition
- Property is zoned RMF48
HOA Fees
- $70 Monthly HOA Fees
Parking
- 2 Car Direct Access Garage
- Rear-Facing Garage
- Garage Door Opener
- On-Street Parking
Home Design
- Traditional Architecture
- Permanent Foundation
- Frame Construction
- Shingle Roof
- Vinyl Siding
- Brick Front
Interior Spaces
- Property has 3 Levels
- Built-In Features
- Ceiling height of 9 feet or more
- Recessed Lighting
Kitchen
- Gas Oven or Range
- Built-In Microwave
- Dishwasher
- Kitchen Island
- Disposal
Flooring
- Wood
- Carpet
Bedrooms and Bathrooms
- En-Suite Bathroom
- Walk-In Closet
- Soaking Tub
- Walk-in Shower
Laundry
- Laundry on main level
- Electric Dryer
- Washer
Finished Basement
- Heated Basement
- Walk-Up Access
Schools
- Kingsford Elementary School
- Ernest Everett Just Middle School
- Charles Herbert Flowers High School
Utilities
- 90% Forced Air Heating and Cooling System
- Programmable Thermostat
- 60 Gallon+ Natural Gas Water Heater
Community Details
- Association fees include common area maintenance, snow removal
- Balk Hill Village Homeowners Association, Inc. HOA
- Built by DR Horton
- Balk Hill Village Subdivision, Fillmore Floorplan
- Property Manager
Listing and Financial Details
- Tax Lot 49
- Assessor Parcel Number 17135550978
- $600 Front Foot Fee per year
Map
Home Values in the Area
Average Home Value in this Area
Tax History
| Year | Tax Paid | Tax Assessment Tax Assessment Total Assessment is a certain percentage of the fair market value that is determined by local assessors to be the total taxable value of land and additions on the property. | Land | Improvement |
|---|---|---|---|---|
| 2024 | $8,230 | $528,400 | $0 | $0 |
| 2023 | $7,664 | $490,400 | $80,600 | $409,800 |
| 2022 | $7,383 | $471,467 | $0 | $0 |
| 2021 | $7,102 | $452,533 | $0 | $0 |
| 2020 | $6,820 | $433,600 | $70,300 | $363,300 |
| 2019 | $6,194 | $415,467 | $0 | $0 |
| 2018 | $5,925 | $397,333 | $0 | $0 |
| 2017 | $5,655 | $379,200 | $0 | $0 |
| 2016 | -- | $8,200 | $0 | $0 |
| 2015 | -- | $8,200 | $0 | $0 |
| 2014 | -- | $8,200 | $0 | $0 |
Property History
| Date | Event | Price | Change | Sq Ft Price |
|---|---|---|---|---|
| 04/17/2025 04/17/25 | Pending | -- | -- | -- |
| 04/11/2025 04/11/25 | Price Changed | $699,999 | 0.0% | $171 / Sq Ft |
| 04/11/2025 04/11/25 | For Sale | $699,999 | -3.4% | $171 / Sq Ft |
| 04/09/2025 04/09/25 | Pending | -- | -- | -- |
| 04/03/2025 04/03/25 | Price Changed | $724,999 | -3.3% | $178 / Sq Ft |
| 03/22/2025 03/22/25 | For Sale | $749,999 | +64.8% | $184 / Sq Ft |
| 01/13/2017 01/13/17 | Sold | $454,990 | -1.7% | $151 / Sq Ft |
| 11/29/2016 11/29/16 | Pending | -- | -- | -- |
| 08/19/2016 08/19/16 | Price Changed | $463,070 | +0.6% | $153 / Sq Ft |
| 08/15/2016 08/15/16 | For Sale | $460,510 | -- | $153 / Sq Ft |
Deed History
| Date | Type | Sale Price | Title Company |
|---|---|---|---|
| Deed | $454,990 | Residential Title & Escrow C |
Mortgage History
| Date | Status | Loan Amount | Loan Type |
|---|---|---|---|
| Previous Owner | $446,748 | FHA |
Similar Homes in Bowie, MD
Source: Bright MLS
MLS Number: MDPG2144466
APN: 13-5550978
- 2326 Campus Way N
- 9611 Silver Bluff Way
- 2041 Ruby Turn
- 9912 Hillandale Way
- 9624 Smithview Place
- 9406 Geaton Park Place
- 2510 Huntley Ct
- 2004 Golden Morning Dr
- 9810 Smithview Place
- 10018 Erion Ct
- 2135 Vittoria Ct
- 2139 Vittoria Ct
- 2606 Saint Nicholas Way
- 10301 Tulip Tree Dr
- 2157 Vittoria Ct
- 9207 Glenarden Pkwy
- 1701 Peach Blossom Ct
- 10205 Juniper Dr
- 3007 Saint Josephs Dr
- 2802 Berrywood Ln

