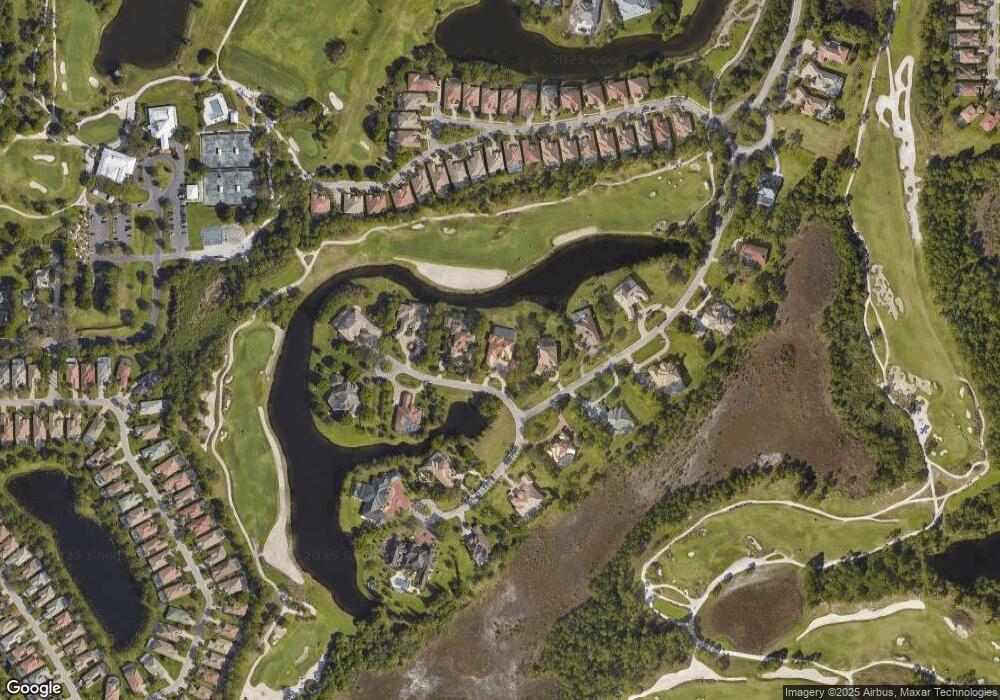
9619 Enclave Cir Port Saint Lucie, FL 34986
The Reserve NeighborhoodHighlights
- Lake Front
- Gated with Attendant
- Free Form Pool
- Golf Course Community
- Home Theater
- Clubhouse
About This Home
As of November 2012A 9 seat dedicated home theater is just the beginning of the extraordinary feel of this custom built home.(All audio & electronic equipment is negotiable).The gourmet kitchen with large center island includes a prep sink, a full wet bar with two wine coolers add to the indoor entertainment possibilities. Over 3000 sq.ft. of screened outside living space covers a 22' x 42' pool, 8' spa and descending waterfalls. A built-in summer kitchen with a 53'' grill, two side burners, sink and refrigerator make indoor/outdoor entertaining seamless. HOA includes membership to the Island Club with community pool, fitness center, craft rooms, catering kitchen, plus many, many more PGA Village amenities. Also both public and private club memberships available. Owner is licensed real estate agent.
Last Agent to Sell the Property
Judy Smith
Waterfront 7 Realty LLC License #644112
Last Buyer's Agent
Judy Smith
Waterfront 7 Realty LLC License #644112
Home Details
Home Type
- Single Family
Est. Annual Taxes
- $11,877
Year Built
- Built in 2006
Lot Details
- Lake Front
- Property is zoned Pud
HOA Fees
- $1,719 Monthly HOA Fees
Parking
- 3 Car Attached Garage
- Garage Door Opener
- Circular Driveway
Property Views
- Lake
- Golf Course
Home Design
- Spanish Tile Roof
- Tile Roof
Interior Spaces
- 4,526 Sq Ft Home
- 1-Story Property
- Wet Bar
- Central Vacuum
- Furnished or left unfurnished upon request
- Bar
- High Ceiling
- Fireplace
- Single Hung Metal Windows
- Blinds
- Arched Windows
- Sliding Windows
- Entrance Foyer
- Family Room
- Formal Dining Room
- Home Theater
- Den
- Pull Down Stairs to Attic
Kitchen
- Breakfast Bar
- Built-In Oven
- Electric Range
- Microwave
- Dishwasher
- Disposal
Flooring
- Carpet
- Ceramic Tile
Bedrooms and Bathrooms
- 4 Bedrooms
- Split Bedroom Floorplan
- 4 Full Bathrooms
- Bidet
- Dual Sinks
- Roman Tub
- Separate Shower in Primary Bathroom
Laundry
- Dryer
- Washer
- Laundry Tub
Home Security
- Home Security System
- Motion Detectors
- Fire and Smoke Detector
- Fire Sprinkler System
Pool
- Free Form Pool
- Fence Around Pool
- Pool Equipment or Cover
Utilities
- Central Heating and Cooling System
- Underground Utilities
- Gas Water Heater
- Cable TV Available
Listing and Financial Details
- Assessor Parcel Number 332280000190000
Community Details
Overview
- Association fees include common areas, cable TV
- Enclave At Reserve Subdivision, Custom Floorplan
Amenities
- Clubhouse
- Game Room
- Billiard Room
- Community Library
Recreation
- Golf Course Community
- Tennis Courts
- Community Pool
- Community Spa
- Park
Security
- Gated with Attendant
Map
Home Values in the Area
Average Home Value in this Area
Property History
| Date | Event | Price | Change | Sq Ft Price |
|---|---|---|---|---|
| 03/26/2025 03/26/25 | Price Changed | $1,740,000 | -2.8% | $340 / Sq Ft |
| 01/27/2025 01/27/25 | Price Changed | $1,790,000 | -3.2% | $350 / Sq Ft |
| 11/08/2024 11/08/24 | Price Changed | $1,850,000 | -7.5% | $362 / Sq Ft |
| 06/18/2024 06/18/24 | For Sale | $1,999,990 | +138.1% | $391 / Sq Ft |
| 11/02/2012 11/02/12 | Sold | $840,000 | -13.3% | $186 / Sq Ft |
| 10/03/2012 10/03/12 | Pending | -- | -- | -- |
| 08/11/2012 08/11/12 | For Sale | $969,000 | -- | $214 / Sq Ft |
Tax History
| Year | Tax Paid | Tax Assessment Tax Assessment Total Assessment is a certain percentage of the fair market value that is determined by local assessors to be the total taxable value of land and additions on the property. | Land | Improvement |
|---|---|---|---|---|
| 2024 | $16,145 | $1,426,900 | $323,200 | $1,103,700 |
| 2023 | $16,145 | $856,140 | $0 | $0 |
| 2022 | $15,686 | $831,204 | $0 | $0 |
| 2021 | $15,792 | $806,995 | $0 | $0 |
| 2020 | $15,758 | $795,854 | $0 | $0 |
| 2019 | $15,583 | $777,961 | $0 | $0 |
| 2018 | $14,686 | $763,456 | $0 | $0 |
| 2017 | $14,556 | $830,000 | $195,400 | $634,600 |
| 2016 | $12,744 | $910,500 | $234,400 | $676,100 |
| 2015 | $12,953 | $659,200 | $178,300 | $480,900 |
| 2014 | $12,807 | $662,600 | $0 | $0 |
Mortgage History
| Date | Status | Loan Amount | Loan Type |
|---|---|---|---|
| Previous Owner | $158,700 | Credit Line Revolving | |
| Previous Owner | $842,888 | Purchase Money Mortgage |
Deed History
| Date | Type | Sale Price | Title Company |
|---|---|---|---|
| Warranty Deed | $840,000 | Attorney | |
| Special Warranty Deed | $1,053,700 | None Available |
Similar Homes in the area
Source: BeachesMLS
MLS Number: R3302401
APN: 33-22-800-0019-0000
- 9607 Enclave Place
- 9620 Enclave Cir
- 9400 Briarcliff Trace
- 9600 Enclave Place
- 9301 Briarcliff Trace
- 7462 Legends Dr
- 7756 Greenbrier Cir
- 7425 Laurels Place
- 7315 Sea Pines Ct
- 7408 Laurels Place
- 7668 Greenbrier Cir
- 9148 Pumpkin Ridge
- 7327 Sea Pines Ct
- 7326 Sea Pines Ct
- 9116 Pumpkin Ridge
- 7630 Greenbrier Cir
- 7625 Mahogany Run
- 7615 Mahogany Run
- 9629 Fairwood Ct
- 10119 Bay Tree Ct
