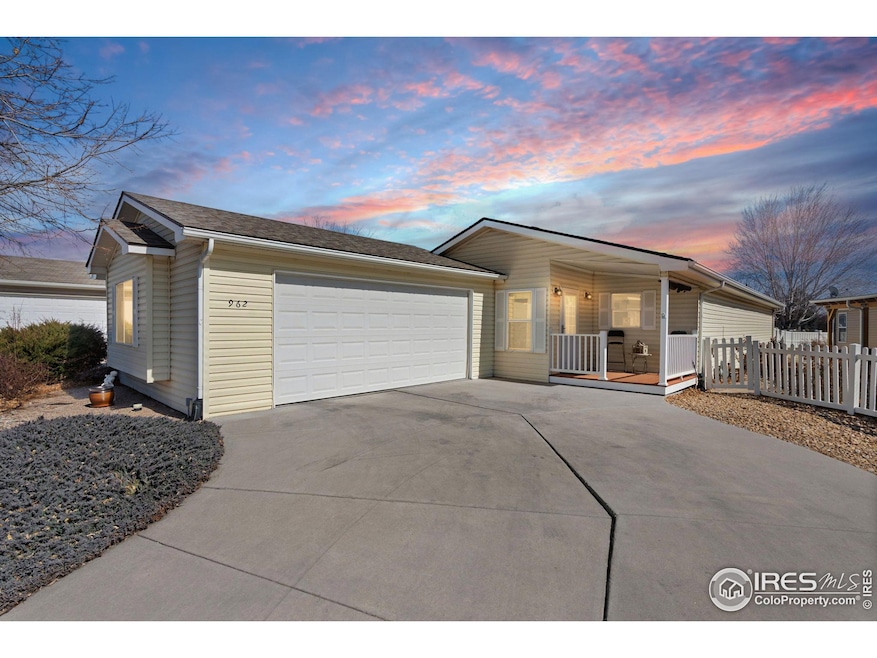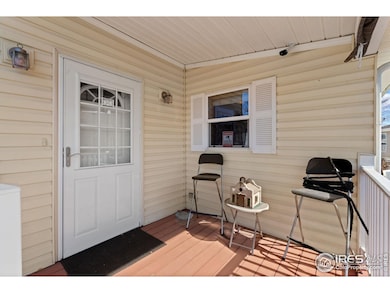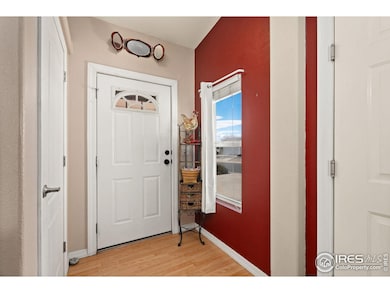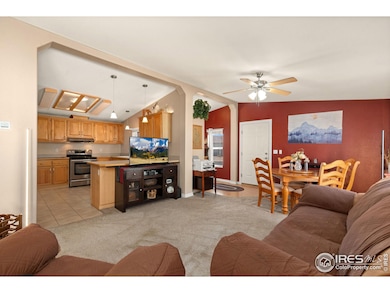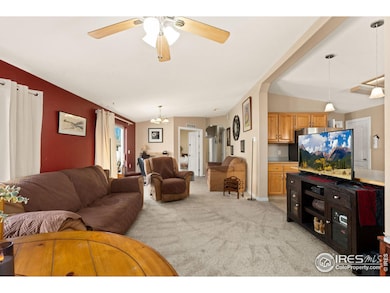
962 Pleasure Dr Fort Collins, CO 80524
Estimated payment $1,057/month
Highlights
- Fitness Center
- Senior Community
- Open Floorplan
- Spa
- Gated Community
- Clubhouse
About This Home
Discover the pinnacle of serene living in this delightful single-family residence, nestled within a welcoming 55+ gated community where comfort meets convenience. Designed to cater to the lifestyle of active seniors, this charming home offers a perfect blend of relaxation and social engagement.The heart of this inviting home features an open floor plan that seamlessly connects the living space to the kitchen, equipped with sleek stainless steel appliances ideal for crafting culinary delights. Choose between three cozy bedrooms or opt for two bedrooms with a study to suit your personal needs.Step outside to your private back patio, an oasis for you and your pet, or enjoy the warmth of the neighborhood from your inviting front porch. The community center is a hub of activity, boasting a well-appointed community room with a kitchen, an exercise area, billiards, a library, and even a hot tub for unwinding under the stars.Residents can indulge in a variety of outdoor pleasures, including pickleball, a putting green, and horseshoes. Just minutes away from the charm of Old Town Fort Collins, this residence offers a serene retreat with all the amenities for a fulfilling and active lifestyle. An attached garage for two vehicles adds the final touch to this picture-perfect home. Embrace a carefree, vibrant life in this idyllic setting. Lot lease is $1136/month and maintenance fees are 218.23 per month
Home Details
Home Type
- Single Family
Est. Annual Taxes
- $649
Year Built
- Built in 2004
Lot Details
- Fenced
- Sprinkler System
- Land Lease
- Property is zoned M1
Parking
- 2 Car Attached Garage
- Garage Door Opener
Home Design
- Composition Roof
- Vinyl Siding
Interior Spaces
- 1,556 Sq Ft Home
- 1-Story Property
- Open Floorplan
- Cathedral Ceiling
- Ceiling Fan
- Skylights
- Window Treatments
- Dining Room
Kitchen
- Electric Oven or Range
- Microwave
- Dishwasher
- Disposal
Flooring
- Carpet
- Vinyl
Bedrooms and Bathrooms
- 3 Bedrooms
- Walk-In Closet
- Walk-in Shower
Laundry
- Laundry on main level
- Washer and Dryer Hookup
Accessible Home Design
- No Interior Steps
- Low Pile Carpeting
Outdoor Features
- Spa
- Patio
Schools
- Timnath Elementary School
- Timnath Middle-High School
Utilities
- Forced Air Heating and Cooling System
- High Speed Internet
- Satellite Dish
- Cable TV Available
Listing and Financial Details
- Assessor Parcel Number R1632999
Community Details
Overview
- Senior Community
- No Home Owners Association
- Association fees include common amenities, snow removal, ground maintenance, management
- Sunflower Subdivision
Amenities
- Clubhouse
- Recreation Room
Recreation
- Tennis Courts
- Community Playground
- Fitness Center
- Park
Security
- Gated Community
Map
Home Values in the Area
Average Home Value in this Area
Tax History
| Year | Tax Paid | Tax Assessment Tax Assessment Total Assessment is a certain percentage of the fair market value that is determined by local assessors to be the total taxable value of land and additions on the property. | Land | Improvement |
|---|---|---|---|---|
| 2025 | $618 | $10,365 | -- | $10,365 |
| 2024 | $618 | $10,365 | -- | $10,365 |
| 2022 | $539 | $5,650 | $0 | $5,650 |
| 2021 | $544 | $5,813 | $0 | $5,813 |
| 2020 | $1,273 | $13,485 | $0 | $13,485 |
| 2019 | $1,279 | $13,485 | $0 | $13,485 |
| 2018 | $1,050 | $11,419 | $0 | $11,419 |
| 2017 | $1,046 | $11,419 | $0 | $11,419 |
| 2016 | $909 | $9,870 | $0 | $9,870 |
| 2015 | $902 | $9,870 | $0 | $9,870 |
| 2014 | $810 | $8,800 | $0 | $8,800 |
Property History
| Date | Event | Price | Change | Sq Ft Price |
|---|---|---|---|---|
| 03/03/2025 03/03/25 | For Sale | $180,000 | -1.6% | $116 / Sq Ft |
| 01/28/2019 01/28/19 | Off Market | $183,000 | -- | -- |
| 01/28/2019 01/28/19 | Off Market | $140,000 | -- | -- |
| 07/21/2016 07/21/16 | Sold | $183,000 | +1.7% | $118 / Sq Ft |
| 06/27/2016 06/27/16 | Pending | -- | -- | -- |
| 06/01/2016 06/01/16 | For Sale | $180,000 | +28.6% | $116 / Sq Ft |
| 09/19/2014 09/19/14 | Sold | $140,000 | -1.4% | $91 / Sq Ft |
| 08/20/2014 08/20/14 | Pending | -- | -- | -- |
| 05/21/2014 05/21/14 | For Sale | $142,000 | -- | $92 / Sq Ft |
Deed History
| Date | Type | Sale Price | Title Company |
|---|---|---|---|
| Warranty Deed | $183,000 | Stewart Title | |
| Warranty Deed | $140,000 | Tggt | |
| Warranty Deed | $117,000 | Tggt | |
| Personal Reps Deed | $112,500 | Land Title Guarantee Company | |
| Warranty Deed | $125,000 | Land Title Guarantee Company | |
| Warranty Deed | $115,584 | -- |
Mortgage History
| Date | Status | Loan Amount | Loan Type |
|---|---|---|---|
| Previous Owner | $65,100 | New Conventional | |
| Previous Owner | $92,467 | Purchase Money Mortgage | |
| Previous Owner | $69,080 | Unknown |
Similar Homes in Fort Collins, CO
Source: IRES MLS
MLS Number: 1027758
APN: 87152-09-102
- 962 Pleasure Dr
- 4474 Quest Dr
- 4465 Espirit Dr
- 4464 Espirit Dr
- 870 Pleasure Dr
- 846 Pleasure Dr Unit 113
- 826 Sunchase Dr
- 807 Sunchase Dr
- 784 Vitala Dr
- 4244 Nick's Tail Dr
- 833 Vixen Dr
- 903 Vixen Dr
- 4803 Brumby Ln
- 4238 Nick's Tail Dr
- 4220 Nicks Tail Dr
- 648 Brandt Cir
- 4753 Brenton Dr
- 4424 E Mulberry St
- 8420 Frontage Rd
- 0 Frontage Rd
