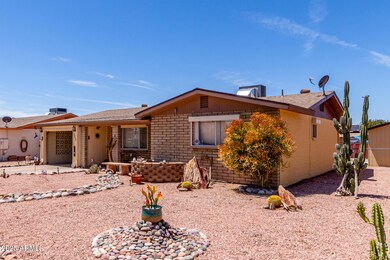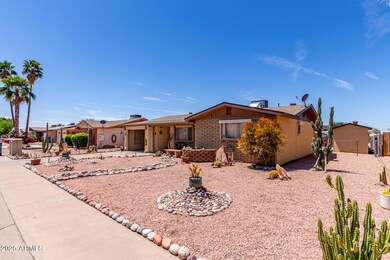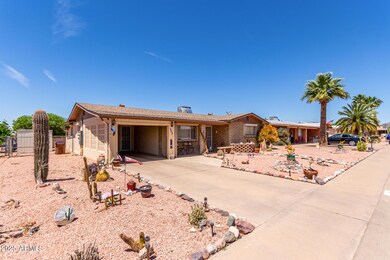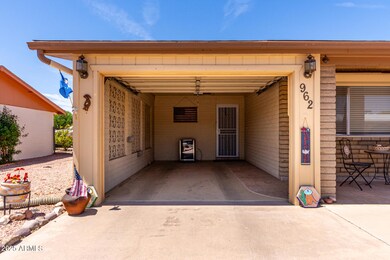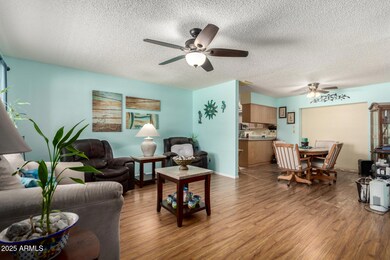
962 S Main Dr Apache Junction, AZ 85120
Estimated payment $1,837/month
Highlights
- Mountain View
- Granite Countertops
- Community Pool
- Clubhouse
- No HOA
- Eat-In Kitchen
About This Home
Welcome home to this charming residence with a single-car garage & lovely front patio! The bright interior showcases wood-look flooring, abundant natural light & soft colors. The homely kitchen displays wood cabinets, a spacious granite peninsula & built-in appliances. Take a break in the primary bedroom offering a closet & a private bathroom for convenience. The generously sized Arizona Room can be used as an extra bedroom or for casual dining and relaxing. The backyard features a low-care but vibrant landscape that creates a serene environment perfect to unwind after a long day. There's a convenient storage shed also. New Roof, New A/C, New Electrical Panel. Fenced in Backyard. Discover everything the community offers such as the pool, clubhouse, spa & more! You don't want to miss it!
Home Details
Home Type
- Single Family
Est. Annual Taxes
- $989
Year Built
- Built in 1979
Lot Details
- 7,045 Sq Ft Lot
- Desert faces the front and back of the property
- Block Wall Fence
- Wire Fence
Parking
- 1 Car Garage
Home Design
- Brick Exterior Construction
- Composition Roof
- Block Exterior
Interior Spaces
- 1,210 Sq Ft Home
- 1-Story Property
- Ceiling Fan
- Roller Shields
- Mountain Views
- Washer and Dryer Hookup
Kitchen
- Eat-In Kitchen
- Built-In Microwave
- Granite Countertops
Flooring
- Laminate
- Tile
Bedrooms and Bathrooms
- 2 Bedrooms
- 2 Bathrooms
- Easy To Use Faucet Levers
Schools
- Adult Elementary And Middle School
- Adult High School
Utilities
- Cooling Available
- Heating Available
- High Speed Internet
- Cable TV Available
Additional Features
- No Interior Steps
- Outdoor Storage
Listing and Financial Details
- Tax Lot 76
- Assessor Parcel Number 102-13-232
Community Details
Overview
- No Home Owners Association
- Association fees include no fees
- Apache Villa Three Subdivision
Amenities
- Clubhouse
- Recreation Room
Recreation
- Community Pool
- Community Spa
Map
Home Values in the Area
Average Home Value in this Area
Tax History
| Year | Tax Paid | Tax Assessment Tax Assessment Total Assessment is a certain percentage of the fair market value that is determined by local assessors to be the total taxable value of land and additions on the property. | Land | Improvement |
|---|---|---|---|---|
| 2025 | $989 | $19,408 | -- | -- |
| 2024 | $930 | $26,114 | -- | -- |
| 2023 | $973 | $20,061 | $3,522 | $16,539 |
| 2022 | $930 | $13,987 | $3,522 | $10,465 |
| 2021 | $959 | $13,650 | $0 | $0 |
| 2020 | $933 | $12,826 | $0 | $0 |
| 2019 | $895 | $12,709 | $0 | $0 |
| 2018 | $875 | $9,755 | $0 | $0 |
| 2017 | $852 | $8,611 | $0 | $0 |
| 2016 | $827 | $8,362 | $1,500 | $6,862 |
| 2014 | -- | $5,138 | $1,500 | $3,638 |
Property History
| Date | Event | Price | Change | Sq Ft Price |
|---|---|---|---|---|
| 04/21/2025 04/21/25 | For Sale | $315,000 | -- | $260 / Sq Ft |
Deed History
| Date | Type | Sale Price | Title Company |
|---|---|---|---|
| Cash Sale Deed | $95,000 | Security Title Agency | |
| Cash Sale Deed | $130,000 | Chicago Title | |
| Interfamily Deed Transfer | -- | Old Republic Title Agency | |
| Cash Sale Deed | $117,500 | Old Republic Title Agency | |
| Interfamily Deed Transfer | -- | American Title Ins Agency Az | |
| Interfamily Deed Transfer | -- | -- | |
| Interfamily Deed Transfer | -- | -- | |
| Quit Claim Deed | -- | -- | |
| Quit Claim Deed | -- | -- |
Similar Homes in Apache Junction, AZ
Source: Arizona Regional Multiple Listing Service (ARMLS)
MLS Number: 6857052
APN: 102-13-232
- 900 S Palo Verde Dr
- 908 S Ocotillo Dr
- 1910 W 9th Ave
- 1161 S Ocotillo Dr
- 1161 S Grand Dr
- 1121 S Lawther Dr
- 537 S Delaware Dr Unit 224
- 537 S Delaware Dr Unit 123
- 537 S Delaware Dr Unit 115
- 1794 W 11th Ave
- 2418 W Broadway Ave Unit 8
- 2481 W Broadway Ave Unit 73
- 2481 W Broadway Ave Unit 29
- 2481 W Broadway Ave Unit 43
- 2481 W Broadway Ave Unit 68
- 2481 W Broadway Ave Unit 131
- 2481 W Broadway Ave Unit 31
- 2481 W Broadway Ave Unit 66
- 2481 W Broadway Ave Unit 71
- 544 S Delaware Dr

