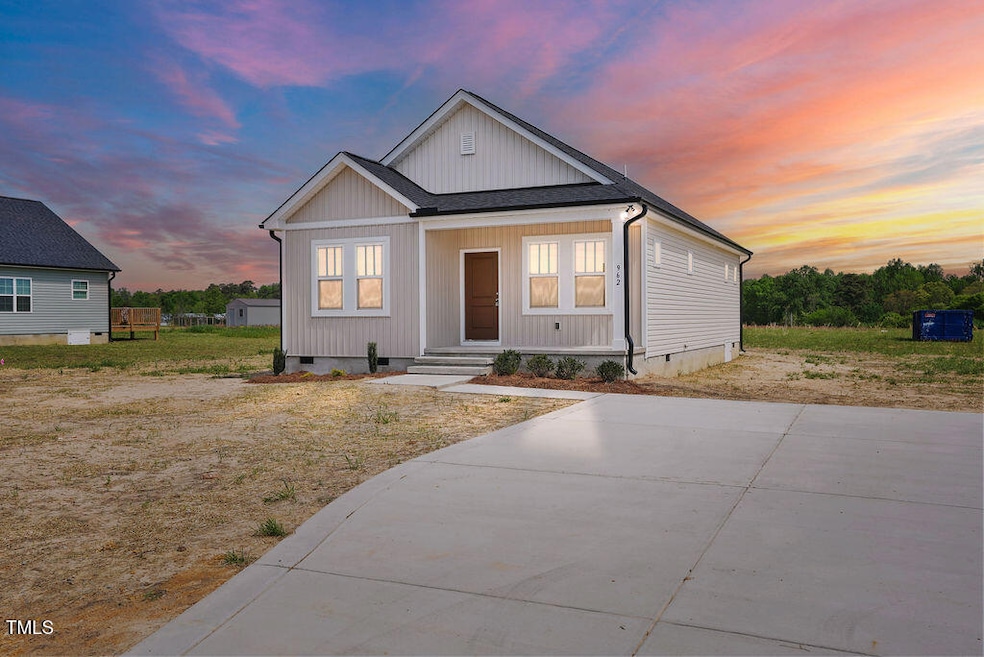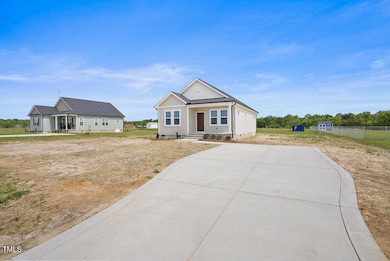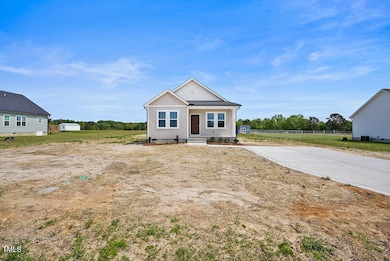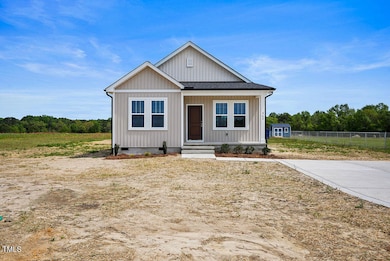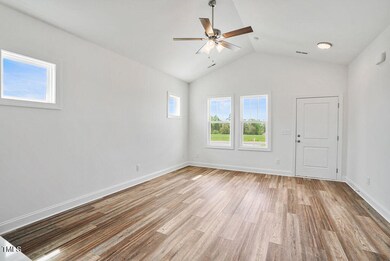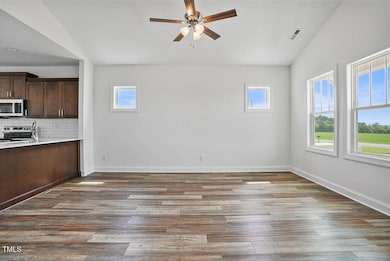
NEW CONSTRUCTION
$11K PRICE DROP
962 Spring Hill Church Rd Lillington, NC 27546
Estimated payment $1,431/month
Total Views
2,180
3
Beds
2
Baths
1,286
Sq Ft
$198
Price per Sq Ft
Highlights
- New Construction
- No HOA
- Forced Air Heating and Cooling System
- Ranch Style House
- Luxury Vinyl Tile Flooring
About This Home
Nestled in a serene country setting, this delightful three-bedroom, two-bathroom residence offers a tranquil escape from the hustle and bustle of city life. Situated on a spacious lot spanning over half an acre, this charming property provides ample opportunity for outdoor recreation and relaxation.
Home Details
Home Type
- Single Family
Est. Annual Taxes
- $112
Year Built
- Built in 2025 | New Construction
Lot Details
- 0.57 Acre Lot
- Property fronts a state road
Home Design
- Home is estimated to be completed on 3/31/25
- Ranch Style House
- Block Foundation
- Frame Construction
- Shingle Roof
- Vinyl Siding
Interior Spaces
- 1,286 Sq Ft Home
- Basement
- Crawl Space
Flooring
- Carpet
- Luxury Vinyl Tile
Bedrooms and Bathrooms
- 3 Bedrooms
- 2 Full Bathrooms
Parking
- 2 Parking Spaces
- 2 Open Parking Spaces
Schools
- Boone Trail Elementary School
- West Harnett Middle School
- Western Harnett High School
Utilities
- Forced Air Heating and Cooling System
- Septic Tank
Community Details
- No Home Owners Association
Listing and Financial Details
- Assessor Parcel Number 0518-54-9645
Map
Create a Home Valuation Report for This Property
The Home Valuation Report is an in-depth analysis detailing your home's value as well as a comparison with similar homes in the area
Home Values in the Area
Average Home Value in this Area
Property History
| Date | Event | Price | Change | Sq Ft Price |
|---|---|---|---|---|
| 04/11/2025 04/11/25 | Price Changed | $254,900 | -4.1% | $198 / Sq Ft |
| 02/13/2025 02/13/25 | For Sale | $265,900 | -- | $207 / Sq Ft |
Source: Doorify MLS
Similar Homes in the area
Source: Doorify MLS
MLS Number: 10076226
Nearby Homes
