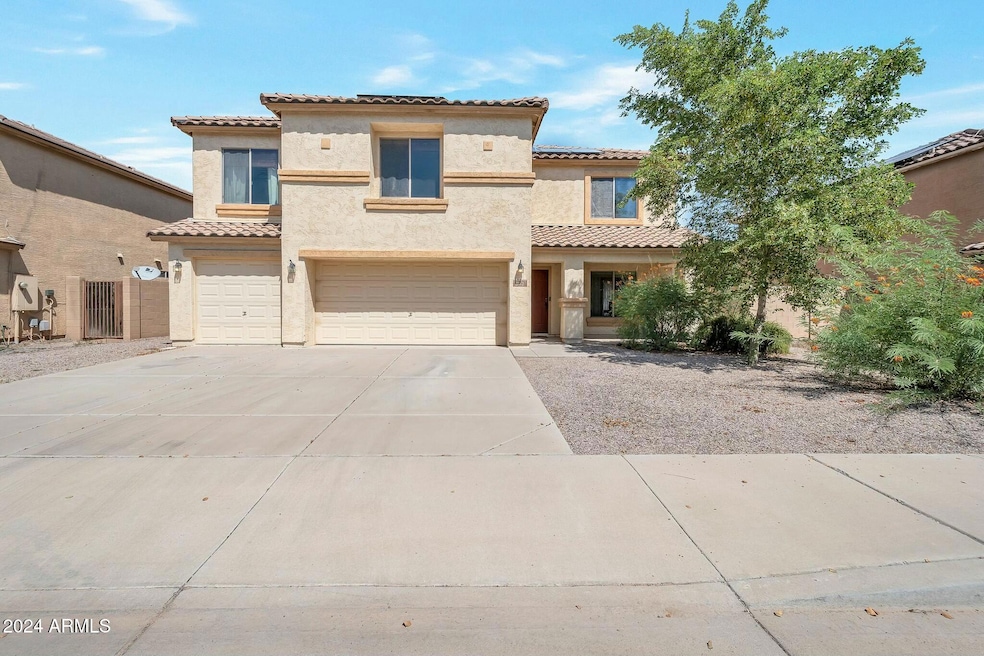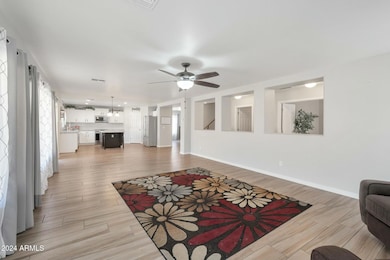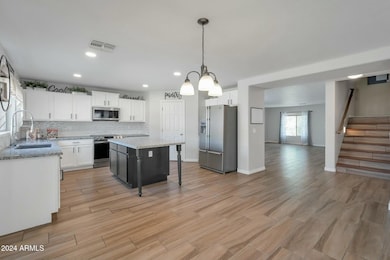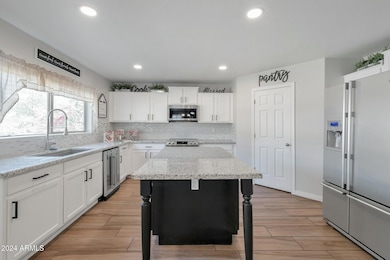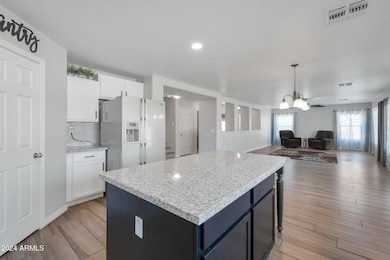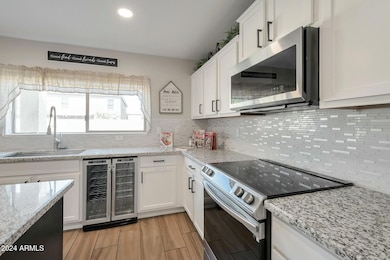
962 W Lindbergh Ave Coolidge, AZ 85128
Estimated payment $2,524/month
Highlights
- Solar Power System
- Covered patio or porch
- Tile Flooring
- Granite Countertops
- Dual Vanity Sinks in Primary Bathroom
- Kitchen Island
About This Home
Spacious 5-bedroom home offers incredible living potential! Nestled in a beautiful setting, this home features 4 bedrooms upstairs and 1 room downstairs. Two upstairs bedrooms share a convenient jack and jill bathroom. Partially repainted interior provides a fresh feel in select areas. Enjoy the formal living room and bonus loft space - a perfect blend of comfort and versatility. This well-maintained home provides ample room for family living and personal style. Solar panel lease included, helping reduce utility costs! Waiting for your unique touch to make it truly your own!
Home Details
Home Type
- Single Family
Est. Annual Taxes
- $2,523
Year Built
- Built in 2006
Lot Details
- 7,437 Sq Ft Lot
- Desert faces the front of the property
- Block Wall Fence
- Grass Covered Lot
HOA Fees
- $81 Monthly HOA Fees
Parking
- 3 Car Garage
Home Design
- Wood Frame Construction
- Tile Roof
- Stucco
Interior Spaces
- 3,751 Sq Ft Home
- 2-Story Property
Kitchen
- Kitchen Island
- Granite Countertops
Flooring
- Carpet
- Tile
Bedrooms and Bathrooms
- 5 Bedrooms
- Primary Bathroom is a Full Bathroom
- 3.5 Bathrooms
- Dual Vanity Sinks in Primary Bathroom
Schools
- West Elementary School
- Coolidge Jr High Middle School
- Coolidge High School
Utilities
- Refrigerated Cooling System
- Heating Available
- High Speed Internet
Additional Features
- Solar Power System
- Covered patio or porch
Community Details
- Association fees include ground maintenance
- Elizabeth Ranch Association, Phone Number (480) 539-1396
- Built by Pulte
- Elizabeth Ranch Subdivision
Listing and Financial Details
- Tax Lot 59
- Assessor Parcel Number 204-05-159
Map
Home Values in the Area
Average Home Value in this Area
Tax History
| Year | Tax Paid | Tax Assessment Tax Assessment Total Assessment is a certain percentage of the fair market value that is determined by local assessors to be the total taxable value of land and additions on the property. | Land | Improvement |
|---|---|---|---|---|
| 2025 | $2,523 | $38,393 | -- | -- |
| 2024 | $1,868 | $41,002 | -- | -- |
| 2023 | $2,600 | $33,951 | $1,481 | $32,470 |
| 2022 | $1,868 | $24,463 | $518 | $23,945 |
| 2021 | $1,589 | $23,231 | $0 | $0 |
| 2020 | $1,561 | $20,566 | $0 | $0 |
| 2019 | $1,385 | $15,897 | $0 | $0 |
| 2018 | $1,309 | $13,945 | $0 | $0 |
| 2017 | $1,271 | $14,139 | $0 | $0 |
| 2016 | $1,194 | $14,288 | $725 | $13,563 |
| 2014 | $1,114 | $8,975 | $500 | $8,475 |
Property History
| Date | Event | Price | Change | Sq Ft Price |
|---|---|---|---|---|
| 11/22/2024 11/22/24 | For Sale | $400,000 | -4.8% | $107 / Sq Ft |
| 03/01/2022 03/01/22 | Sold | $420,000 | 0.0% | $112 / Sq Ft |
| 12/10/2021 12/10/21 | Pending | -- | -- | -- |
| 11/06/2021 11/06/21 | For Sale | $420,000 | -- | $112 / Sq Ft |
Deed History
| Date | Type | Sale Price | Title Company |
|---|---|---|---|
| Quit Claim Deed | -- | None Listed On Document | |
| Warranty Deed | $420,000 | New Title Company Name | |
| Interfamily Deed Transfer | -- | Grand Canyon Title Agcy | |
| Interfamily Deed Transfer | -- | Grand Canyon Title Agency | |
| Interfamily Deed Transfer | -- | None Available | |
| Interfamily Deed Transfer | -- | Equity Title Agency Inc | |
| Special Warranty Deed | $90,000 | Equity Title Agency Inc | |
| Interfamily Deed Transfer | -- | Stewart Title & Trust Of Pho | |
| Trustee Deed | $83,300 | None Available | |
| Corporate Deed | $257,405 | Sun Title Agency Co | |
| Interfamily Deed Transfer | -- | Sun Title Agency Co |
Mortgage History
| Date | Status | Loan Amount | Loan Type |
|---|---|---|---|
| Previous Owner | $73,000 | New Conventional | |
| Previous Owner | $85,000 | New Conventional | |
| Previous Owner | $88,804 | FHA | |
| Previous Owner | $205,924 | Adjustable Rate Mortgage/ARM |
Similar Homes in Coolidge, AZ
Source: Arizona Regional Multiple Listing Service (ARMLS)
MLS Number: 6787512
APN: 204-05-159
- 957 W Lindbergh Ave
- TBD Lot A W Lindbergh Ave
- TBD Lot C W Lindbergh Ave
- TBD Lot B W Lindbergh Ave
- 436 N 10th Place
- 1206 W Pinkley Ave
- 805 W Raymond St
- 809 W Caroline St
- 1207 W Ocotillo St
- 1068 W Hess Ave
- 1219 W Ocotillo St
- 1202 W Central Ave
- 721 W Pima Ave
- 1315 N Kennedy St
- 1314 N Kennedy St
- 1320 N Kennedy St
- 816 W Hess Ave
- 814 W Hess Ave
- 803 W Hess Ave
- 676 N 7th Place
