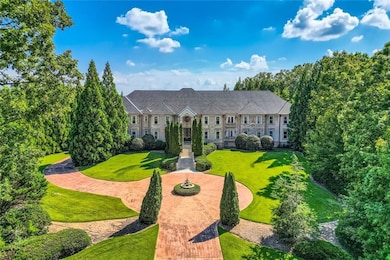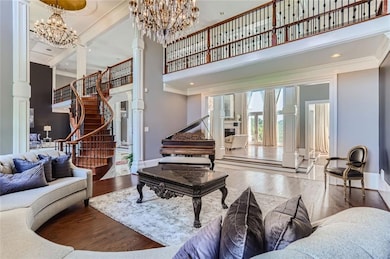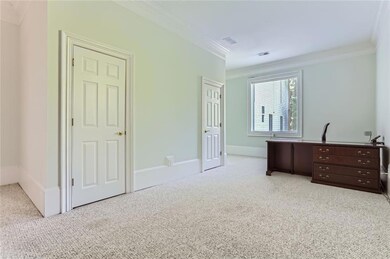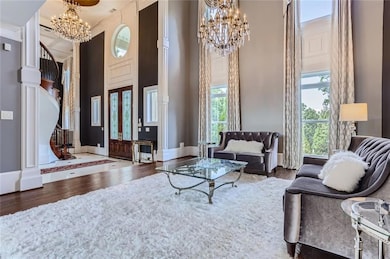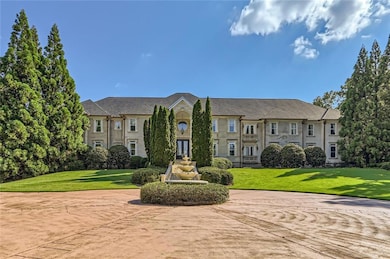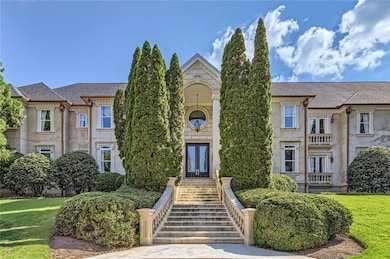9620 Cedar Grove Rd Fairburn, GA 30213
Estimated payment $22,228/month
Highlights
- Open-Concept Dining Room
- Sitting Area In Primary Bedroom
- Deck
- Private Pool
- View of Trees or Woods
- Pond
About This Home
To see a walkthrough of the home, search "Masterpiece of Excellence" by #HireHubert on YouTube. A masterpiece of excellence, built by filmmaker extraordinaire and prior owner Tyler Perry, this estate is sure to be the star of the show for its next owners. Films such as "Games People Play", "The Game Changer", "Honk for Jesus", and "Secret Life of Amy Bensen" were all shot at this location. Now owned by a private citizen, enter the home to an entrance hall foyer, with a spiral cascading staircase, fit to host any high-profile function, estate dinner, or serve as a grand ballroom. Magnificent light floods the space during the day, and multiple chandeliers illuminate the space at night. The home, standing with more than 16,000 square feet, has been featured in various film/TV productions. This property has six bedrooms, six bathrooms, two half bathrooms and it is spread out on a sprawling eleven acres (with an option for 16 additional acres nearby). The two-story primary suite offers a private retreat with views to the backyard. Ideal for entertainment, the estate also features a theater, gym, infinity pool, tennis court, and serene pond. The six-bay garage includes a 1973 Rolls Royce and 1975 Ferrari (available with an offering acceptable to the seller). For enhanced security, the property is protected by a ten-foot security fence. With potential passive income from production rentals, separate overflow parking, and proximity to an equestrian farm, movie studios, parks, and Serenbe, this property combines seclusion with excellence. Renovation and interior design services are also being offered with the home, for those who want to put their unique touches on the property (Renderings are available with listing agent. So the only thing the new buyer has to do is take those plans to their favorite general contractor and start the work). This is a rare opportunity to own a piece of Atlanta (and Hollywood!) history. So don’t delay, schedule a viewing today.
Home Details
Home Type
- Single Family
Est. Annual Taxes
- $32,375
Year Built
- Built in 2003
Lot Details
- 11.4 Acre Lot
- Private Entrance
- Fenced
- Landscaped
- Private Yard
- Back Yard
Parking
- 1 Car Garage
- Secured Garage or Parking
- On-Street Parking
Property Views
- Woods
- Pool
Home Design
- Traditional Architecture
- Composition Roof
Interior Spaces
- 17,889 Sq Ft Home
- 3-Story Property
- Insulated Windows
- Entrance Foyer
- Living Room with Fireplace
- Open-Concept Dining Room
- Breakfast Room
- Formal Dining Room
- Home Gym
- Security Gate
Kitchen
- Open to Family Room
- Double Oven
- Dishwasher
- Kitchen Island
- Disposal
Bedrooms and Bathrooms
- Sitting Area In Primary Bedroom
- 6 Bedrooms | 3 Main Level Bedrooms
- Primary Bedroom on Main
- Walk-In Closet
- Separate Shower in Primary Bathroom
- Soaking Tub
Laundry
- Laundry Room
- Dryer
- Washer
Outdoor Features
- Private Pool
- Pond
- Deck
Schools
- Palmetto Elementary School
- Bear Creek - Fulton Middle School
- Creekside High School
Additional Features
- Accessible Doors
- Forced Air Heating and Cooling System
Community Details
- Chattahoochee Hills Subdivision
Listing and Financial Details
- Assessor Parcel Number 07 010000160642
Map
Home Values in the Area
Average Home Value in this Area
Tax History
| Year | Tax Paid | Tax Assessment Tax Assessment Total Assessment is a certain percentage of the fair market value that is determined by local assessors to be the total taxable value of land and additions on the property. | Land | Improvement |
|---|---|---|---|---|
| 2023 | $28,226 | $1,000,000 | $120,360 | $879,640 |
| 2022 | $32,485 | $920,000 | $56,800 | $863,200 |
| 2021 | $33,663 | $920,000 | $56,800 | $863,200 |
| 2020 | $31,745 | $920,000 | $56,800 | $863,200 |
| 2019 | $31,849 | $840,000 | $33,640 | $806,360 |
| 2018 | $38,226 | $876,000 | $32,840 | $843,160 |
| 2017 | $39,176 | $1,000,000 | $71,920 | $928,080 |
| 2016 | $40,141 | $1,000,000 | $71,920 | $928,080 |
| 2015 | $40,881 | $1,000,000 | $71,920 | $928,080 |
| 2014 | $43,122 | $1,000,000 | $71,920 | $928,080 |
Property History
| Date | Event | Price | Change | Sq Ft Price |
|---|---|---|---|---|
| 12/02/2024 12/02/24 | Price Changed | $3,499,000 | -10.3% | $196 / Sq Ft |
| 10/01/2024 10/01/24 | For Sale | $3,900,000 | -- | $218 / Sq Ft |
Deed History
| Date | Type | Sale Price | Title Company |
|---|---|---|---|
| Limited Warranty Deed | $2,190,000 | -- | |
| Warranty Deed | -- | -- |
Mortgage History
| Date | Status | Loan Amount | Loan Type |
|---|---|---|---|
| Closed | $2,190,000 | Purchase Money Mortgage | |
| Previous Owner | $1,000,000 | Stand Alone Second | |
| Previous Owner | $500,000 | Credit Line Revolving | |
| Previous Owner | $4,700 | New Conventional |
Source: First Multiple Listing Service (FMLS)
MLS Number: 7460627
APN: 07-0100-0016-064-2
- 9640 Cedar Grove Rd
- 6910 Newcastle Ct
- 4965 Cochran Mill Rd
- 5484 Two Hills Dr Unit 32
- 10170 Cedar Grove Rd
- 9095 Cedar Grove Rd
- 9905 Brazell Rd
- 4505 Cochran Mill Rd
- 349 Lowbrooke Ct Unit 19
- 152 Wet Wood Dr Unit 10
- 0 Cedar Grove Unit 10359201
- 0 Steed Rd Unit 7533305
- 0 Steed Rd Unit 10469578
- 5480 Two Hills Dr Unit 31
- 214 Wet Wood Ct Unit 26
- 4785 Highway 166
- 00 Georgia 166
- 5115 Cascade Palmetto Hwy
- 4396 Highway 166
- 10390 Rivertown Rd

