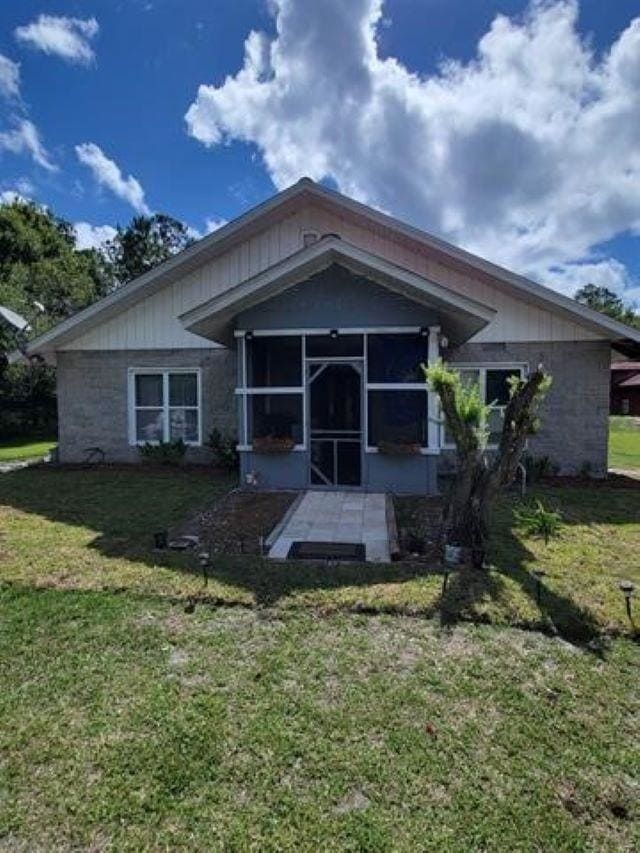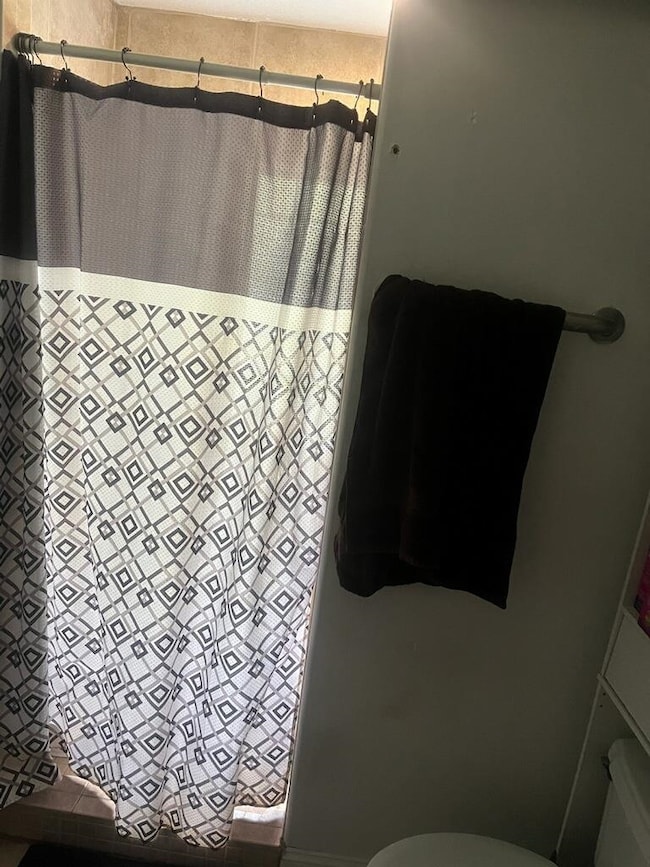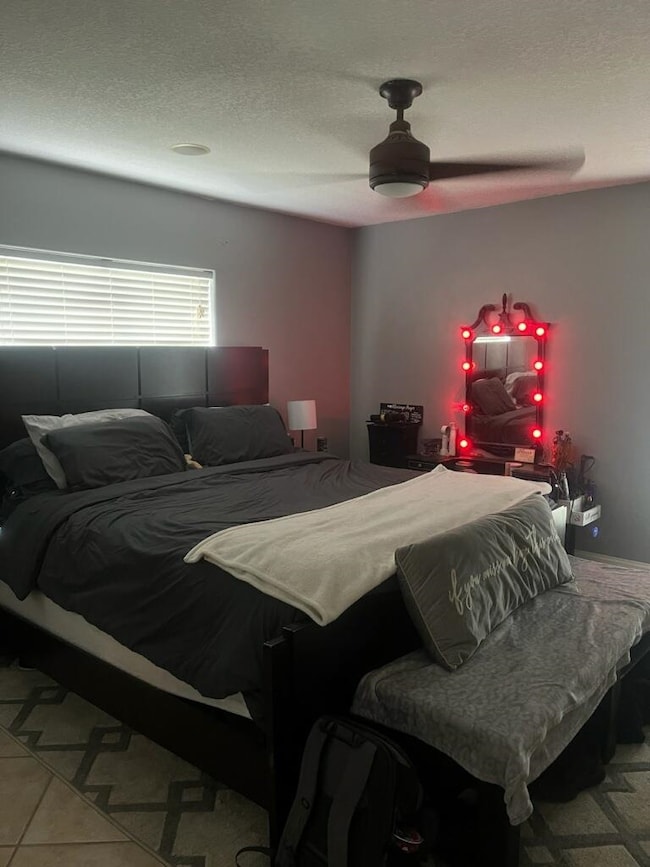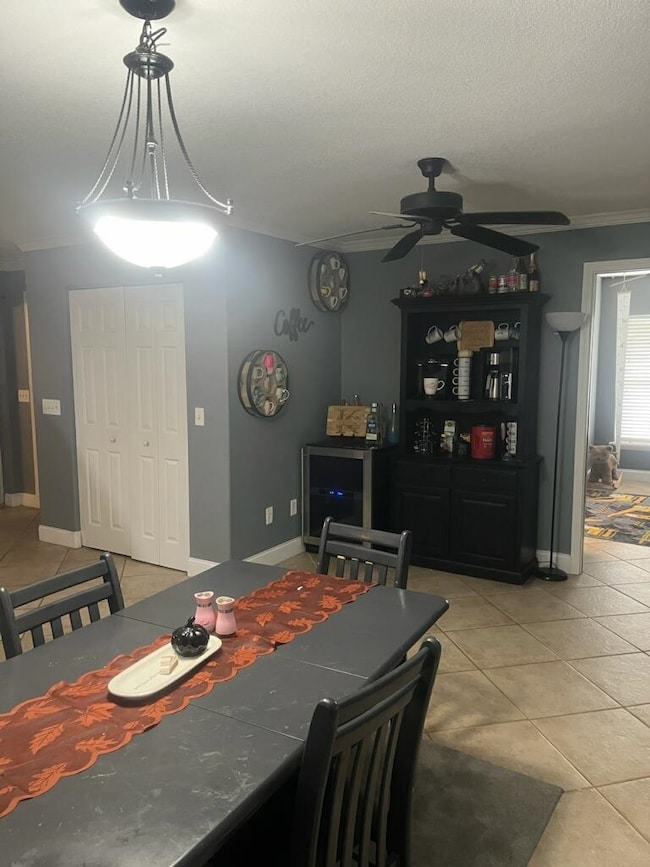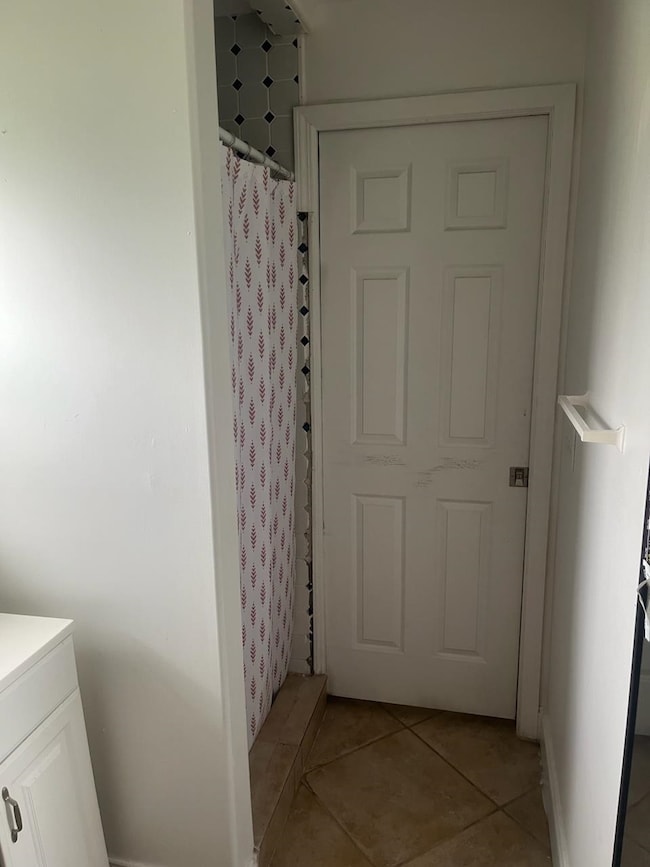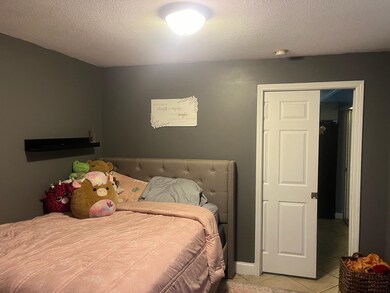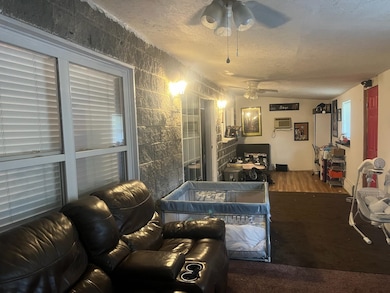
9620 Dillon Ave Hastings, FL 32145
Flagler Estates NeighborhoodEstimated payment $2,479/month
Highlights
- Concrete Block With Brick
- Tile Flooring
- 1-Story Property
- Gamble Rogers Middle School Rated A-
- Central Heating and Cooling System
About This Home
Concrete Block home in Flagler Estates. This 3 bedroom 2.5 bath home has a metal roof, tile floors, and almost 1900 sq ft of living space. Thes separate carport has 4 spaces and is large enough for trucks, boats or an RV. In addition, the in-law suite is a 1 bedroom 1 bath with a kitchen, living room, laundry room, walk in closet and an attached garage. This property is not in a flood zone and has no HOA or CDD fees. Call Listing Agent to schedule a showing.
Home Details
Home Type
- Single Family
Est. Annual Taxes
- $4,402
Year Built
- Built in 2005
Lot Details
- 1.14 Acre Lot
- Property is zoned OR
Home Design
- Concrete Block With Brick
- Slab Foundation
- Metal Roof
Interior Spaces
- 1,880 Sq Ft Home
- 1-Story Property
- Tile Flooring
Kitchen
- Range
- Microwave
- Dishwasher
Bedrooms and Bathrooms
- 3 Bedrooms
- 2 Bathrooms
Schools
- Southwoods Elementary School
- Gamble Rogers Middle School
- Pedro Menendez High School
Utilities
- Central Heating and Cooling System
- Well
Listing and Financial Details
- Assessor Parcel Number 050290-0184
Map
Home Values in the Area
Average Home Value in this Area
Tax History
| Year | Tax Paid | Tax Assessment Tax Assessment Total Assessment is a certain percentage of the fair market value that is determined by local assessors to be the total taxable value of land and additions on the property. | Land | Improvement |
|---|---|---|---|---|
| 2024 | $4,402 | $302,074 | $37,400 | $264,674 |
| 2023 | $4,402 | $304,295 | $37,400 | $266,895 |
| 2022 | $1,649 | $131,896 | $0 | $0 |
| 2021 | $1,606 | $128,054 | $0 | $0 |
| 2020 | $1,594 | $126,286 | $0 | $0 |
| 2019 | $1,608 | $123,447 | $0 | $0 |
| 2018 | $1,583 | $121,145 | $0 | $0 |
| 2017 | $1,578 | $118,653 | $0 | $0 |
| 2016 | $1,574 | $119,699 | $0 | $0 |
| 2015 | $1,593 | $117,536 | $0 | $0 |
| 2014 | $1,595 | $112,872 | $0 | $0 |
Property History
| Date | Event | Price | Change | Sq Ft Price |
|---|---|---|---|---|
| 04/16/2025 04/16/25 | Price Changed | $379,000 | -5.0% | $202 / Sq Ft |
| 11/02/2024 11/02/24 | For Sale | $399,000 | -- | $212 / Sq Ft |
Deed History
| Date | Type | Sale Price | Title Company |
|---|---|---|---|
| Special Warranty Deed | $105,000 | Reo Title Company Of Fl Llc | |
| Special Warranty Deed | -- | Reo Title Company Of Fl Llc | |
| Warranty Deed | $5,400 | Anastasia Title Services Inc |
Mortgage History
| Date | Status | Loan Amount | Loan Type |
|---|---|---|---|
| Open | $84,000 | New Conventional | |
| Closed | $84,000 | New Conventional | |
| Previous Owner | $202,350 | Unknown | |
| Previous Owner | $67,400 | Credit Line Revolving | |
| Previous Owner | $123,600 | Fannie Mae Freddie Mac |
Similar Homes in Hastings, FL
Source: St. Augustine and St. Johns County Board of REALTORS®
MLS Number: 245201
APN: 050290-0184
- 10045 Turpin Ave
- 4070 Flagler Estates Blvd
- 9705 Crotty Ave
- 9705 Ebert Ave
- 9755 Crotty Ave
- 9840 Crotty Ave
- 4345 Gladys St
- 9615 Isom Ave
- 9935 Baylor Ave
- 9940 Crotty Ave
- 4340 Joyce St Unit 1
- 0 Flagler Estate Blvd
- 0 Flagler Estate Blvd
- 4840 Flagler Estates Blvd
- 10000 Dillon Ave
- 4065 Melanie St
- 4215 Nancy St
- 9900 Kirchherr Ave
- 10065 Crotty Ave Unit 1
- 9715 Mcmahon Ave
