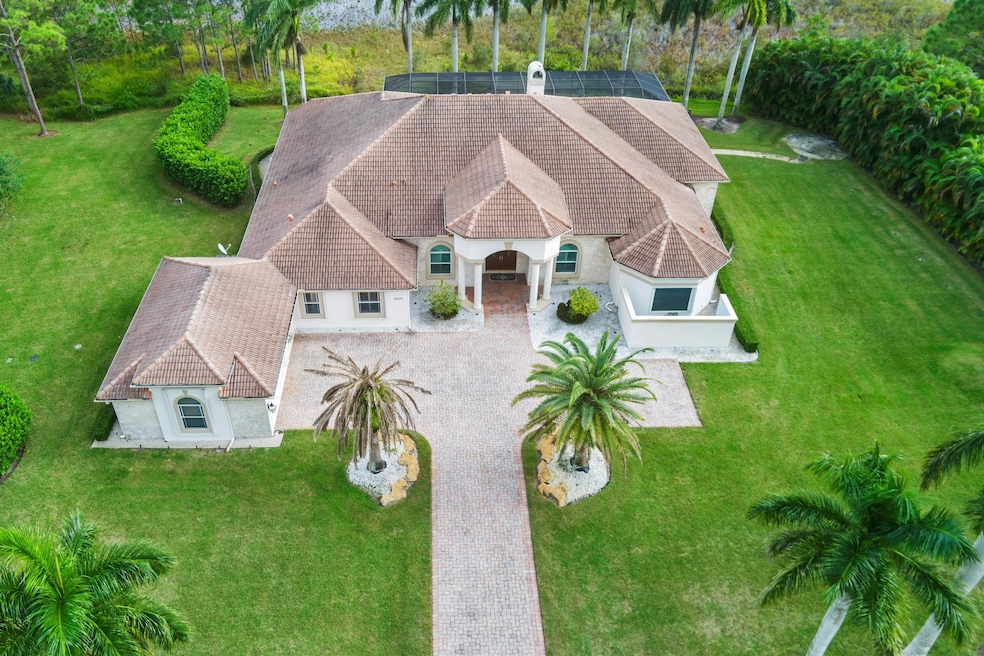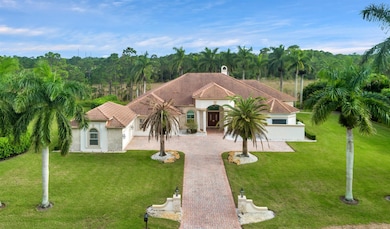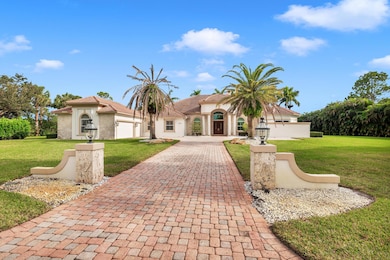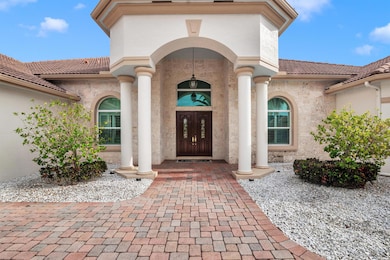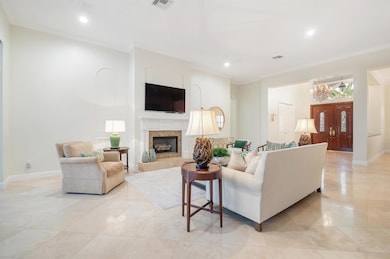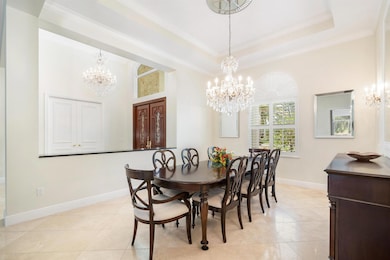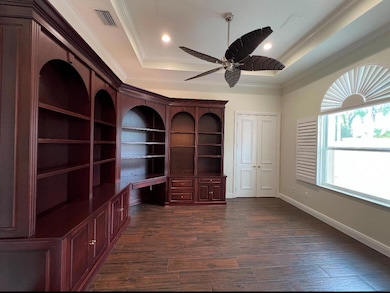
9620 Enclave Cir Port Saint Lucie, FL 34986
The Reserve NeighborhoodEstimated payment $11,420/month
Highlights
- Golf Course Community
- Concrete Pool
- Clubhouse
- Gated with Attendant
- 41,818 Sq Ft lot
- Sun or Florida Room
About This Home
MOST PRIVATE ESTATE IN PGA VILLAGE! Located in the gated section of Enclave Estates, this 5-bedroom 4.5-bathroom estate satisfies every need for LUXURY AND PRIVACY. Over 5550sq/ft of living space with EXPANSIVE NATURE PRESERVE VIEWS. Updated KITCHEN w/island, quartz countertops, pantry, and DOUBLE DISH WASHERS! Owner's wing features huge bedroom, his & her closets, gorgeous bath w/2 sink vanities, garden tub, and glass shower. Open floor plan includes FAMILY ROOM w/half-bath, FORMAL LIVING ROOM, DINING, and OFFICE w/built-in cabinets. Relax under covered lanai w/heated pool & spa. HURRICANE SHUTTERS and GE FULL HOUSE GENERATOR w/multiple gas storage tanks provide longstanding generator power for stress free living under any circumstance. PGA VILLAGE is gated w/4 golf courses and more!
Home Details
Home Type
- Single Family
Est. Annual Taxes
- $20,087
Year Built
- Built in 2000
Lot Details
- 0.96 Acre Lot
- Sprinkler System
- Property is zoned Planne
HOA Fees
- $313 Monthly HOA Fees
Parking
- 3 Car Attached Garage
- Driveway
- Guest Parking
Home Design
- Barrel Roof Shape
- Concrete Roof
Interior Spaces
- 5,556 Sq Ft Home
- 1-Story Property
- Wet Bar
- Built-In Features
- High Ceiling
- Decorative Fireplace
- Blinds
- French Doors
- Entrance Foyer
- Family Room
- Formal Dining Room
- Den
- Sun or Florida Room
- Screened Porch
- Fire and Smoke Detector
Kitchen
- Breakfast Area or Nook
- Eat-In Kitchen
- Cooktop
- Microwave
- Ice Maker
- Dishwasher
- Disposal
Flooring
- Carpet
- Ceramic Tile
- Vinyl
Bedrooms and Bathrooms
- 5 Bedrooms
- Split Bedroom Floorplan
- Closet Cabinetry
- Walk-In Closet
- Dual Sinks
- Separate Shower in Primary Bathroom
Laundry
- Laundry Room
- Dryer
- Washer
- Laundry Tub
Pool
- Concrete Pool
- Heated Spa
- In Ground Spa
- Screen Enclosure
- Pool Equipment or Cover
Outdoor Features
- Patio
Utilities
- Central Heating and Cooling System
- Well
Listing and Financial Details
- Assessor Parcel Number 332280000090007
- Seller Considering Concessions
Community Details
Overview
- Association fees include common areas, recreation facilities, security
- The Enclave At The Reserv Subdivision
Amenities
- Clubhouse
- Game Room
Recreation
- Golf Course Community
- Tennis Courts
- Putting Green
Security
- Gated with Attendant
Map
Home Values in the Area
Average Home Value in this Area
Tax History
| Year | Tax Paid | Tax Assessment Tax Assessment Total Assessment is a certain percentage of the fair market value that is determined by local assessors to be the total taxable value of land and additions on the property. | Land | Improvement |
|---|---|---|---|---|
| 2024 | $18,809 | $1,129,000 | $279,800 | $849,200 |
| 2023 | $18,809 | $1,071,200 | $252,900 | $818,300 |
| 2022 | $16,526 | $874,000 | $252,900 | $621,100 |
| 2021 | $15,237 | $738,100 | $204,400 | $533,700 |
| 2020 | $14,808 | $708,000 | $204,400 | $503,600 |
| 2019 | $15,098 | $713,200 | $204,400 | $508,800 |
| 2018 | $14,941 | $734,100 | $204,400 | $529,700 |
| 2017 | $15,465 | $719,500 | $161,400 | $558,100 |
| 2016 | $15,315 | $798,400 | $193,700 | $604,700 |
| 2015 | $13,802 | $659,400 | $130,600 | $528,800 |
| 2014 | $11,865 | $615,947 | $0 | $0 |
Property History
| Date | Event | Price | Change | Sq Ft Price |
|---|---|---|---|---|
| 02/21/2025 02/21/25 | For Sale | $1,690,000 | +98.8% | $304 / Sq Ft |
| 05/03/2017 05/03/17 | Sold | $850,000 | -11.0% | $153 / Sq Ft |
| 04/03/2017 04/03/17 | Pending | -- | -- | -- |
| 07/31/2016 07/31/16 | For Sale | $955,000 | -- | $172 / Sq Ft |
Deed History
| Date | Type | Sale Price | Title Company |
|---|---|---|---|
| Warranty Deed | $850,000 | None Available | |
| Warranty Deed | $95,000 | -- | |
| Warranty Deed | $127,500 | -- |
Mortgage History
| Date | Status | Loan Amount | Loan Type |
|---|---|---|---|
| Previous Owner | $417,000 | New Conventional | |
| Previous Owner | $650,000 | New Conventional | |
| Previous Owner | $111,880 | Credit Line Revolving | |
| Previous Owner | $555,500 | New Conventional | |
| Previous Owner | $47,500 | No Value Available | |
| Previous Owner | $82,990 | No Value Available |
Similar Homes in the area
Source: BeachesMLS
MLS Number: R11064546
APN: 33-22-800-0009-0007
- 9619 Enclave Cir
- 9607 Enclave Place
- 9600 Enclave Place
- 9400 Briarcliff Trace
- 9301 Briarcliff Trace
- 7756 Greenbrier Cir
- 7462 Legends Dr
- 7668 Greenbrier Cir
- 7450 Legends Dr
- 7425 Laurels Place
- 7408 Laurels Place
- 9148 Pumpkin Ridge
- 7315 Sea Pines Ct
- 7630 Greenbrier Cir
- 7327 Sea Pines Ct
- 7625 Mahogany Run
- 7615 Mahogany Run
- 7326 Sea Pines Ct
- 9116 Pumpkin Ridge
- 8264 Mulligan Cir Unit 2612
