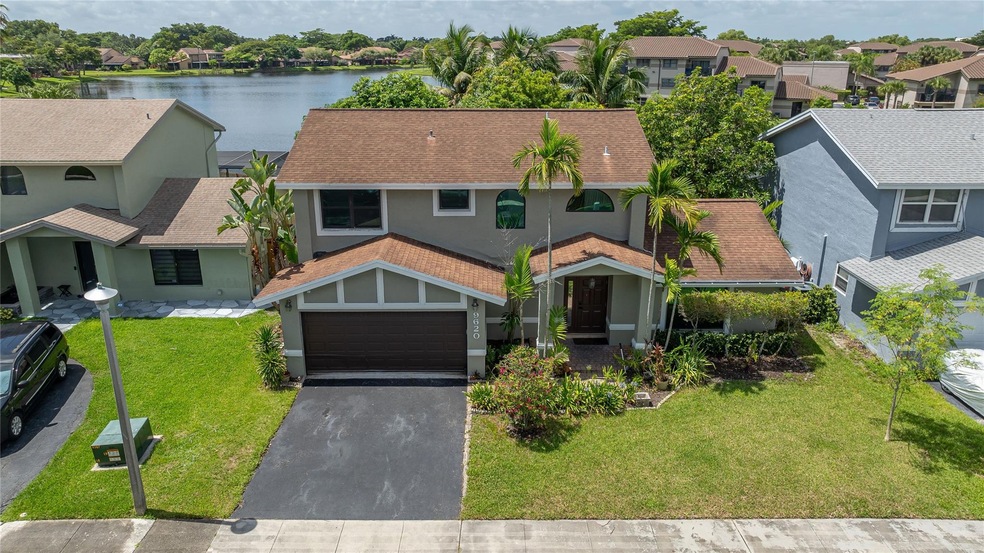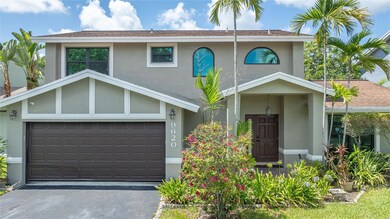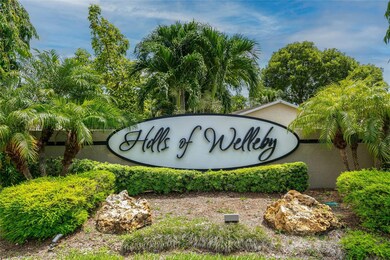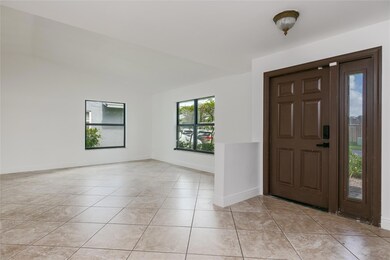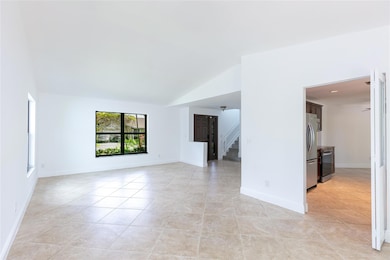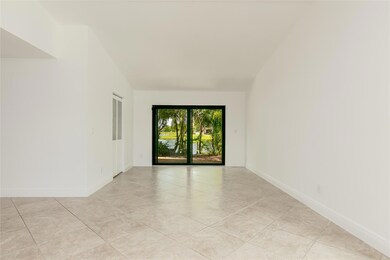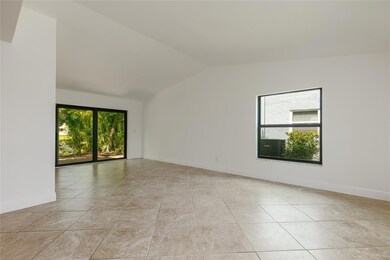
9620 NW 41st St Sunrise, FL 33351
Welleby NeighborhoodHighlights
- Lake Front
- Roman Tub
- Sitting Room
- Fruit Trees
- Attic
- 2 Car Attached Garage
About This Home
As of February 2025This beautiful waterfront home is conveniently located in the peaceful, desirable, rarely available and the most sought-after communities Hills Of Welleby. Spacious open floor plan with vaulted ceilings, 3 bedrooms & 2.5 bathrooms, two car garage, high impact windows, kitchen with granite counter tops, stainless steel appliances. The master bedroom is very spacious with a den and a walking closet. It is freshly painted, brand new floors on the second floor. The backyard it’s a palm tree oasis that overlooks the water with breathtaking views. Just minutes away from major highways, entertainment and shopping.
Last Agent to Sell the Property
One Sotheby's Int'l Realty Brokerage Email: MLS@onesothebysrealty.com License #3042530

Home Details
Home Type
- Single Family
Est. Annual Taxes
- $6,138
Year Built
- Built in 1988
Lot Details
- 6,030 Sq Ft Lot
- Lake Front
- North Facing Home
- Fruit Trees
- Property is zoned RS-5
HOA Fees
- $33 Monthly HOA Fees
Parking
- 2 Car Attached Garage
- Garage Door Opener
- Driveway
- On-Street Parking
Property Views
- Water
- Garden
Home Design
- Shingle Roof
- Wood Roof
Interior Spaces
- 2,205 Sq Ft Home
- 2-Story Property
- Ceiling Fan
- Family Room
- Sitting Room
- Attic
Kitchen
- Electric Range
- Microwave
- Dishwasher
- Disposal
Flooring
- Ceramic Tile
- Vinyl
Bedrooms and Bathrooms
- 3 Bedrooms
- Split Bedroom Floorplan
- Walk-In Closet
- Roman Tub
Laundry
- Dryer
- Washer
Home Security
- Impact Glass
- Fire and Smoke Detector
Additional Features
- Patio
- Central Heating and Cooling System
Community Details
- Welleby Subdivision
Listing and Financial Details
- Assessor Parcel Number 494120390090
Map
Home Values in the Area
Average Home Value in this Area
Property History
| Date | Event | Price | Change | Sq Ft Price |
|---|---|---|---|---|
| 02/19/2025 02/19/25 | Sold | $580,000 | -4.9% | $263 / Sq Ft |
| 11/21/2024 11/21/24 | For Sale | $610,000 | +5.2% | $277 / Sq Ft |
| 09/25/2024 09/25/24 | Off Market | $580,000 | -- | -- |
| 08/01/2024 08/01/24 | Price Changed | $610,000 | -2.4% | $277 / Sq Ft |
| 07/08/2024 07/08/24 | For Sale | $625,000 | -- | $283 / Sq Ft |
Tax History
| Year | Tax Paid | Tax Assessment Tax Assessment Total Assessment is a certain percentage of the fair market value that is determined by local assessors to be the total taxable value of land and additions on the property. | Land | Improvement |
|---|---|---|---|---|
| 2025 | $12,492 | $459,000 | $45,230 | $413,770 |
| 2024 | $6,138 | $459,000 | $45,230 | $413,770 |
| 2023 | $6,138 | $189,740 | $0 | $0 |
| 2022 | $5,935 | $184,220 | $0 | $0 |
| 2021 | $5,843 | $178,860 | $0 | $0 |
| 2020 | $2,995 | $176,400 | $0 | $0 |
| 2019 | $2,918 | $172,440 | $0 | $0 |
| 2018 | $2,793 | $169,230 | $0 | $0 |
| 2017 | $2,766 | $165,750 | $0 | $0 |
| 2016 | $2,754 | $162,350 | $0 | $0 |
| 2015 | $2,801 | $161,230 | $0 | $0 |
| 2014 | $2,743 | $159,960 | $0 | $0 |
| 2013 | -- | $200,610 | $45,230 | $155,380 |
Mortgage History
| Date | Status | Loan Amount | Loan Type |
|---|---|---|---|
| Open | $464,000 | New Conventional | |
| Closed | $464,000 | New Conventional | |
| Previous Owner | $272,000 | Fannie Mae Freddie Mac | |
| Previous Owner | $180,000 | Unknown | |
| Previous Owner | $139,600 | No Value Available |
Deed History
| Date | Type | Sale Price | Title Company |
|---|---|---|---|
| Warranty Deed | $580,000 | Marina Title | |
| Quit Claim Deed | $244,100 | Attorney | |
| Warranty Deed | $147,000 | -- | |
| Warranty Deed | $93,421 | -- |
Similar Homes in the area
Source: BeachesMLS (Greater Fort Lauderdale)
MLS Number: F10448657
APN: 49-41-20-39-0090
- 3991 NW 94th Way
- 9846 Nob Hill Ln Unit 9846
- 9783 Nob Hill Ct
- 9470 NW 43rd St
- 9429 NW 39th Place
- 9425 NW 42nd St
- 9417 NW 42nd St Unit 2B
- 9853 Nob Hill Ln Unit 9853
- 3973 NW 94th Ave
- 9848 Nob Hill Ct Unit 9848
- 3921 NW 94th Ave
- 3917 NW 94th Ave
- 9884 Nob Hill Ct Unit 9884
- 9925 NW 41st Ct
- 4051 NW 93rd Way
- 9968 Nob Hill Ct Unit 9968
- 3711 NW 95th Terrace Unit 1128
- 3711 NW 95th Terrace Unit 1126
- 3691 NW 95th Terrace Unit 1204
- 9988 Nob Hill Ct Unit 9988
