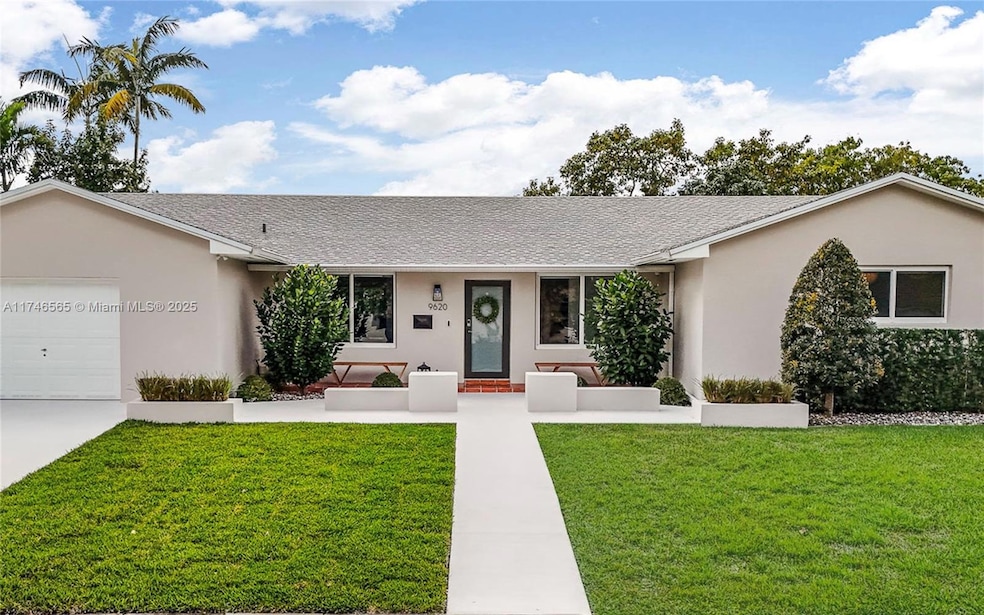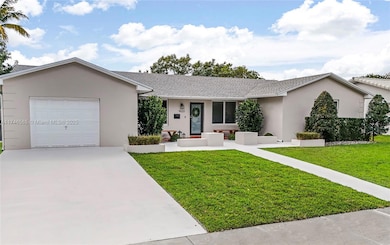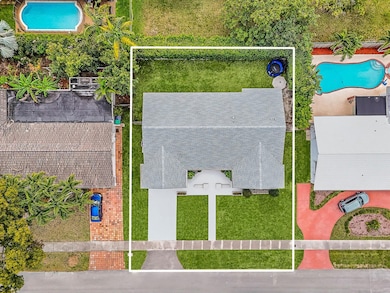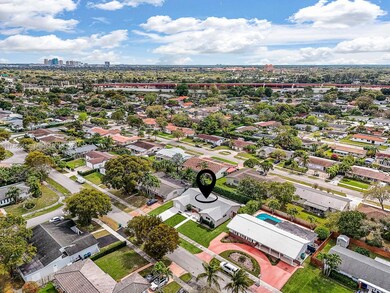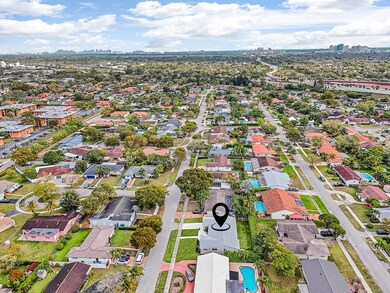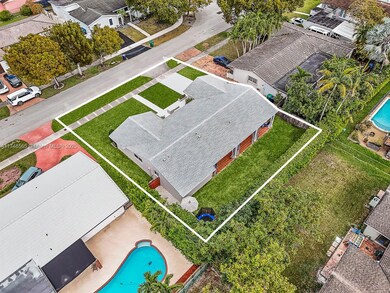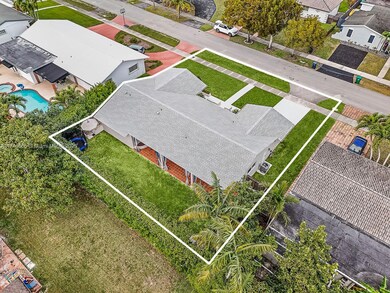
Highlights
- Room in yard for a pool
- No HOA
- Formal Dining Room
- Snapper Creek Elementary School Rated 9+
- Den
- 1 Car Attached Garage
About This Home
As of April 2025Welcome to this beautifully updated 3-bedroom, 2-bathroom home located in the heart of Sunset, featuring modern finishes and a very functional layout. A spacious living room flows into a formal dining area and a contemporary kitchen fully equipped with GE appliances. Just off the kitchen, a bright family room provides the perfect gathering space, while on the other side of the home, all bedrooms enjoy plenty of natural light and privacy. Porcelain tile flooring runs throughout. Additional highlights include high-impact windows, zebra shades, CCTV system, plus a 1-car garage with separate side entrance. Both the living room and the family room open into a covered terrace and relaxing backyard surrounded by lush Clusia hedges, providing a versatile space for unwinding and entertaining.
Home Details
Home Type
- Single Family
Est. Annual Taxes
- $9,583
Year Built
- Built in 1972
Lot Details
- 8,300 Sq Ft Lot
- North Facing Home
- Fenced
- Property is zoned 0100
Parking
- 1 Car Attached Garage
- Automatic Garage Door Opener
- Driveway
- Open Parking
Home Design
- Shingle Roof
- Concrete Block And Stucco Construction
Interior Spaces
- 1,848 Sq Ft Home
- 1-Story Property
- Blinds
- Family Room
- Formal Dining Room
- Den
Kitchen
- Electric Range
- Microwave
- Dishwasher
- Disposal
Bedrooms and Bathrooms
- 3 Bedrooms
- 2 Full Bathrooms
- Shower Only
Laundry
- Dryer
- Washer
Home Security
- High Impact Windows
- High Impact Door
- Fire and Smoke Detector
Outdoor Features
- Room in yard for a pool
- Patio
- Exterior Lighting
Utilities
- Central Heating and Cooling System
- Electric Water Heater
Community Details
- No Home Owners Association
- Kendall Sunset Homes Subdivision
Listing and Financial Details
- Assessor Parcel Number 30-40-33-017-0050
Map
Home Values in the Area
Average Home Value in this Area
Property History
| Date | Event | Price | Change | Sq Ft Price |
|---|---|---|---|---|
| 04/22/2025 04/22/25 | Sold | $890,000 | -0.6% | $482 / Sq Ft |
| 03/11/2025 03/11/25 | Price Changed | $895,000 | -3.2% | $484 / Sq Ft |
| 03/04/2025 03/04/25 | Price Changed | $925,000 | -5.1% | $501 / Sq Ft |
| 02/23/2025 02/23/25 | For Sale | $975,000 | +46.6% | $528 / Sq Ft |
| 01/13/2022 01/13/22 | Sold | $665,000 | +2.3% | $360 / Sq Ft |
| 01/04/2022 01/04/22 | Pending | -- | -- | -- |
| 11/21/2021 11/21/21 | For Sale | $649,900 | +54.7% | $352 / Sq Ft |
| 01/20/2017 01/20/17 | Sold | $420,000 | -4.3% | $185 / Sq Ft |
| 12/08/2016 12/08/16 | Pending | -- | -- | -- |
| 12/08/2016 12/08/16 | For Sale | $439,000 | 0.0% | $194 / Sq Ft |
| 10/27/2016 10/27/16 | Pending | -- | -- | -- |
| 10/20/2016 10/20/16 | For Sale | $439,000 | 0.0% | $194 / Sq Ft |
| 10/21/2015 10/21/15 | Rented | $2,500 | 0.0% | -- |
| 10/21/2015 10/21/15 | For Rent | $2,500 | -- | -- |
Tax History
| Year | Tax Paid | Tax Assessment Tax Assessment Total Assessment is a certain percentage of the fair market value that is determined by local assessors to be the total taxable value of land and additions on the property. | Land | Improvement |
|---|---|---|---|---|
| 2024 | $9,253 | $564,527 | $316,000 | $248,527 |
| 2023 | $9,253 | $550,662 | $300,200 | $250,462 |
| 2022 | $8,448 | $465,812 | $240,800 | $225,012 |
| 2021 | $5,844 | $344,519 | $0 | $0 |
| 2020 | $5,779 | $339,763 | $0 | $0 |
| 2019 | $5,658 | $332,125 | $0 | $0 |
| 2018 | $5,396 | $325,933 | $177,050 | $148,883 |
| 2017 | $6,378 | $332,288 | $0 | $0 |
| 2016 | $5,844 | $302,080 | $0 | $0 |
| 2015 | $3,044 | $182,231 | $0 | $0 |
| 2014 | $3,078 | $180,785 | $0 | $0 |
Mortgage History
| Date | Status | Loan Amount | Loan Type |
|---|---|---|---|
| Open | $588,500 | New Conventional | |
| Previous Owner | $383,000 | New Conventional | |
| Previous Owner | $399,000 | New Conventional | |
| Previous Owner | $141,750 | New Conventional |
Deed History
| Date | Type | Sale Price | Title Company |
|---|---|---|---|
| Warranty Deed | $665,000 | Herskowitz Shapiro Pllc | |
| Interfamily Deed Transfer | -- | Title365 | |
| Warranty Deed | -- | Attorney | |
| Personal Reps Deed | $420,000 | Attorney | |
| Quit Claim Deed | -- | None Available | |
| Quit Claim Deed | -- | None Available | |
| Warranty Deed | $157,500 | -- |
Similar Homes in the area
Source: MIAMI REALTORS® MLS
MLS Number: A11746565
APN: 30-4033-017-0050
- 9600 SW 77th St
- 9500 SW 79th St
- 7630 SW 94th Ave
- 9386 SW 77th St
- 9493 SW 76th St Unit L3
- 9403 SW 76th St Unit Y17
- 8100 SW 95th Ct
- 9800 SW 76th St
- 9350 SW 77th St
- 7256 SW 94th Place Unit A7
- 7250 SW 94th Place Unit B8
- 7244 SW 94th Place Unit C1
- 7245 SW 94th Place Unit K7
- 7215 SW 94th Place Unit H1
- 7215 SW 94th Place Unit H7
- 7225 SW 94th Place Unit I8
- 8005 SW 99th Ct
- 3654 SW 149 St
- 7000 SW 95th Ct
- 9180 SW 75th St
