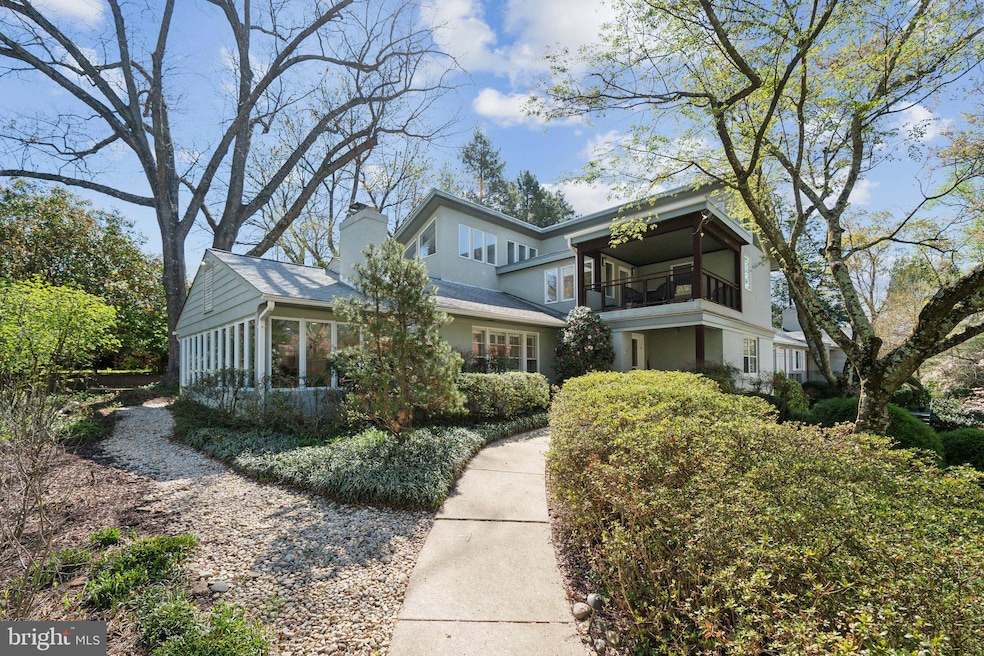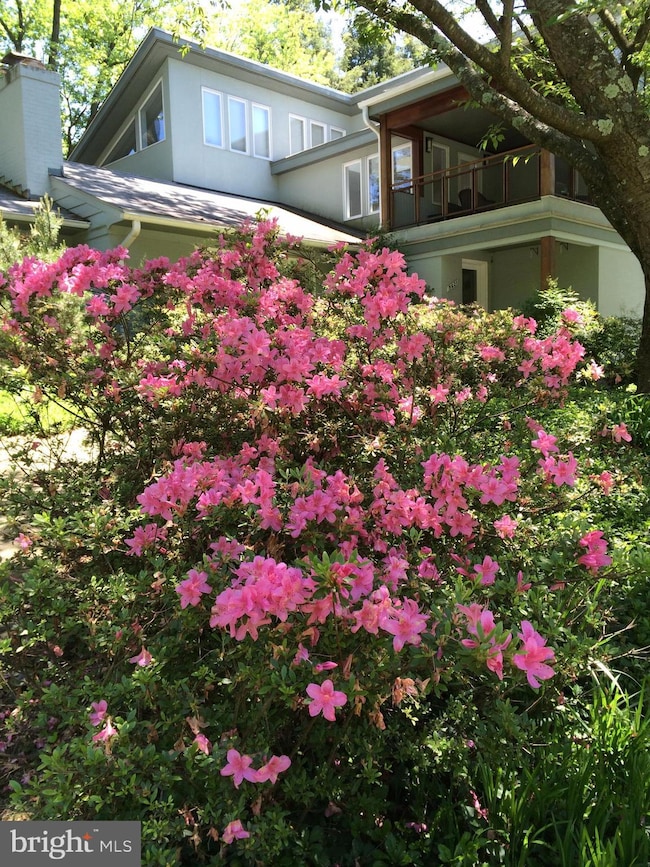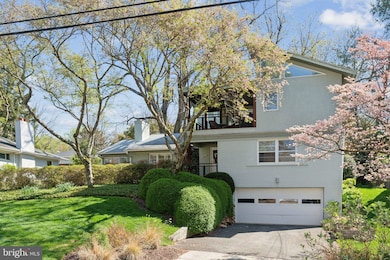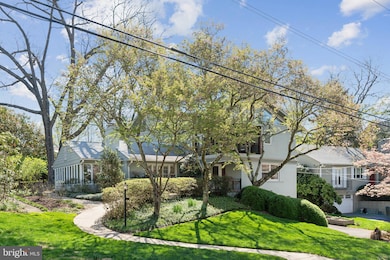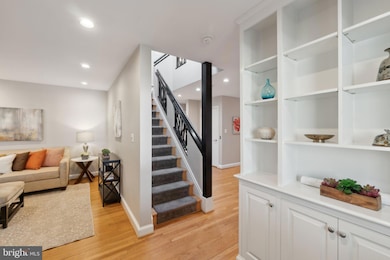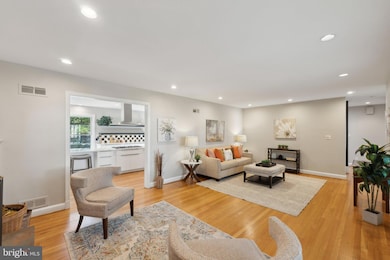
9621 E Bexhill Dr Kensington, MD 20895
South Kensington NeighborhoodEstimated payment $9,514/month
Highlights
- Gourmet Kitchen
- Open Floorplan
- Wood Flooring
- Rosemary Hills Elementary School Rated A-
- Contemporary Architecture
- Main Floor Bedroom
About This Home
This light filled one-of-a-kind contemporary home is located in the highly desirable neighborhood of Rock Creek Hills, a stone’s throw from the walking trails of Rock Creek Park and with easy access to the Beltway. Its unique design includes a skylight and two balconies on the upper level, one facing the street and the other the backyard thereby providing outdoor access from multiple points in the house. The master suite includes a walk-in closet with built in cabinetry, a sitting area and bathroom with walk-in shower and a soaking tub. With all these architectural features you’d never know that this house is fully accessible on all three floors connected via an elevator. A second bedroom completes the upstairs design. On the main level you'll find two bedrooms, including one with an ensuite bath, plus a separate office space-perfect for working from home. The newly remodeled kitchen is both a showstopper and a chef’s dream leading to a bright, airy dining room and offering easy access to the back deck, making outdoor entertaining a breeze. The living room is warm and inviting, with built-ins and a cozy wood-burning fireplace. The lower level provides ground-level access from the garage and a staircase to the backyard. This space includes a generous family room with another wood-burning fireplace, a versatile bonus room-ideal for a gym, playroom, or office-plus a laundry room and ample storage. This home is truly a gem, combining style, functionality, and accessibility in a fantastic location.
Open House Schedule
-
Saturday, April 26, 20252:00 to 4:00 pm4/26/2025 2:00:00 PM +00:004/26/2025 4:00:00 PM +00:00Add to Calendar
-
Sunday, April 27, 20252:00 to 4:00 pm4/27/2025 2:00:00 PM +00:004/27/2025 4:00:00 PM +00:00Price reduction. Come see this stunning contemporary home. This home is completely handicap accessible with elevator access for each floor, wide hallways and doors, easy transitions from room to room.Add to Calendar
Home Details
Home Type
- Single Family
Est. Annual Taxes
- $13,698
Year Built
- Built in 1955
Lot Details
- 8,809 Sq Ft Lot
- Property is zoned R90
Parking
- 2 Car Attached Garage
- Front Facing Garage
- Garage Door Opener
- Driveway
Home Design
- Contemporary Architecture
- Brick Exterior Construction
- Block Foundation
Interior Spaces
- Property has 3 Levels
- 1 Elevator
- Open Floorplan
- Skylights
- Recessed Lighting
- 2 Fireplaces
- Window Treatments
- Dining Area
Kitchen
- Gourmet Kitchen
- Built-In Oven
- Built-In Range
- Built-In Microwave
- Extra Refrigerator or Freezer
- Dishwasher
- Kitchen Island
- Disposal
Flooring
- Wood
- Carpet
- Ceramic Tile
Bedrooms and Bathrooms
- En-Suite Bathroom
- Soaking Tub
- Bathtub with Shower
- Walk-in Shower
Laundry
- Dryer
- Washer
Finished Basement
- Walk-Out Basement
- Front Basement Entry
- Laundry in Basement
- Basement with some natural light
Accessible Home Design
- Accessible Elevator Installed
- Roll-in Shower
- Halls are 36 inches wide or more
- Mobility Improvements
- Doors with lever handles
Schools
- North Chevy Chase Elementary School
- Silver Creek Middle School
- Bethesda-Chevy Chase High School
Utilities
- 90% Forced Air Heating and Cooling System
- Natural Gas Water Heater
Community Details
- No Home Owners Association
- Rock Creek Hills Subdivision
Listing and Financial Details
- Tax Lot 8
- Assessor Parcel Number 161301150565
Map
Home Values in the Area
Average Home Value in this Area
Tax History
| Year | Tax Paid | Tax Assessment Tax Assessment Total Assessment is a certain percentage of the fair market value that is determined by local assessors to be the total taxable value of land and additions on the property. | Land | Improvement |
|---|---|---|---|---|
| 2024 | $13,698 | $1,126,400 | $411,100 | $715,300 |
| 2023 | $12,343 | $1,070,300 | $0 | $0 |
| 2022 | $11,153 | $1,014,200 | $0 | $0 |
| 2021 | $10,432 | $958,100 | $411,100 | $547,000 |
| 2020 | $10,432 | $958,100 | $411,100 | $547,000 |
| 2019 | $10,394 | $958,100 | $411,100 | $547,000 |
| 2018 | $10,872 | $1,002,500 | $411,100 | $591,400 |
| 2017 | $10,811 | $980,167 | $0 | $0 |
| 2016 | -- | $957,833 | $0 | $0 |
| 2015 | $9,569 | $935,500 | $0 | $0 |
| 2014 | $9,569 | $929,233 | $0 | $0 |
Property History
| Date | Event | Price | Change | Sq Ft Price |
|---|---|---|---|---|
| 04/14/2025 04/14/25 | Price Changed | $1,500,000 | -6.3% | $368 / Sq Ft |
| 04/11/2025 04/11/25 | Price Changed | $1,600,000 | -3.0% | $393 / Sq Ft |
| 04/10/2025 04/10/25 | Price Changed | $1,650,000 | 0.0% | $405 / Sq Ft |
| 04/10/2025 04/10/25 | For Sale | $1,650,000 | -2.9% | $405 / Sq Ft |
| 04/01/2025 04/01/25 | Off Market | $1,700,000 | -- | -- |
| 03/04/2025 03/04/25 | For Sale | $1,700,000 | -- | $418 / Sq Ft |
Deed History
| Date | Type | Sale Price | Title Company |
|---|---|---|---|
| Deed | $299,500 | -- |
Mortgage History
| Date | Status | Loan Amount | Loan Type |
|---|---|---|---|
| Open | $250,000 | Credit Line Revolving | |
| Closed | $337,000 | New Conventional | |
| Closed | $345,000 | Stand Alone Second | |
| Closed | $352,000 | Stand Alone Refi Refinance Of Original Loan |
Similar Homes in Kensington, MD
Source: Bright MLS
MLS Number: MDMC2166984
APN: 13-01150565
- 9604 Old Spring Rd
- 3606 Calvend Ln
- 9709 Stoneybrook Dr
- 9803 Stoneybrook Dr
- 10003 Kensington Pkwy
- 3717 Glenmoor Reserve Ln
- 9601 Barroll Ln
- 9806 Connecticut Ave
- 9500 Woodstock Ct
- 2829 Sacks St Unit SA102
- 2829 Sacks St Unit MH201
- 9610 Dewitt Dr Unit 307
- 9610 Dewitt Dr
- 5 Spring Hill Ct
- 3904 Dresden St
- 3906 Dresden St
- 9819 Capitol View Ave
- 2747 Linden Ln Unit 203
- 2701 Hume Dr Unit 200 (FH-1)
- 9734 Glen Ave Unit 201-97
