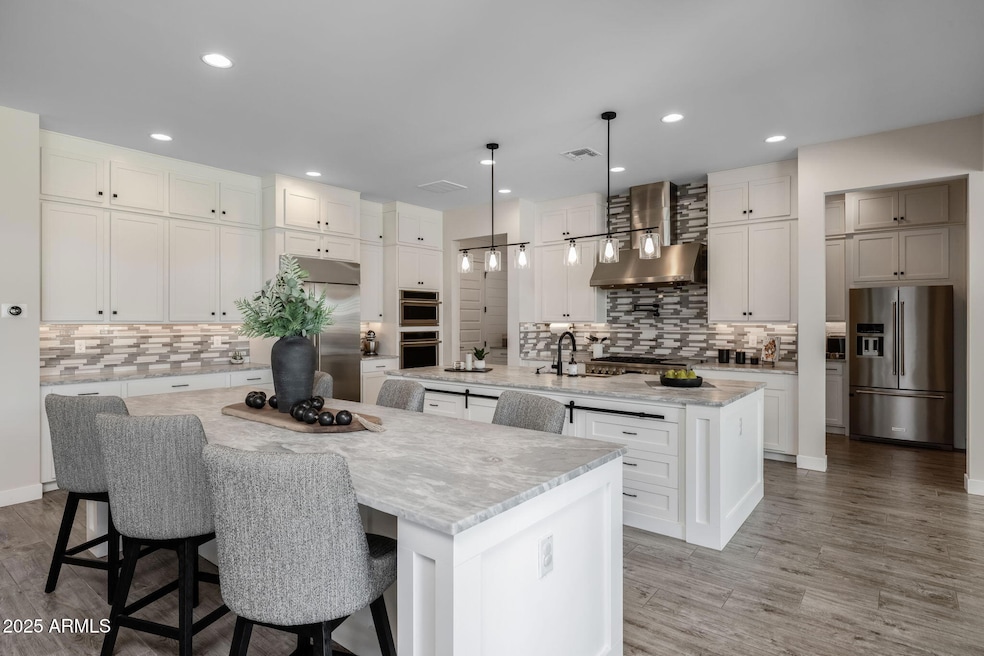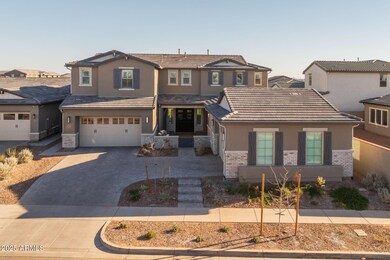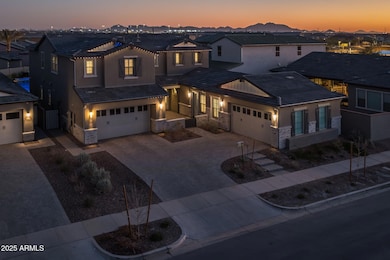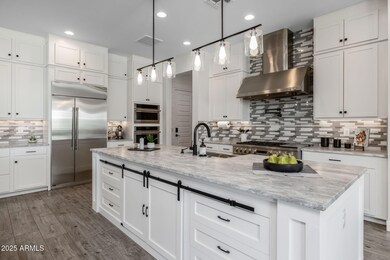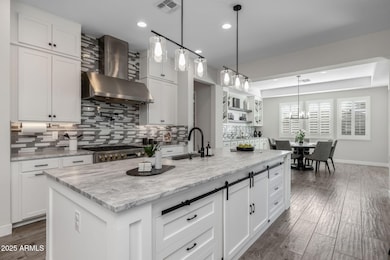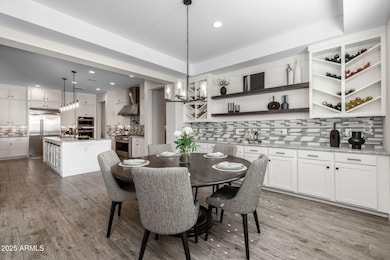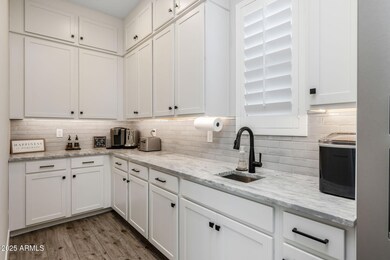
9623 E Sector Dr Mesa, AZ 85212
Eastmark NeighborhoodEstimated payment $8,840/month
Highlights
- Heated Pool
- 0.32 Acre Lot
- Granite Countertops
- Silver Valley Elementary Rated A-
- Clubhouse
- Tennis Courts
About This Home
Think you've seen it all? Think again. At less than 2 years old, this home is a complete showstopper. With 6 spacious bedrooms, 6.5 bathrooms, 4 full-size garage spaces including a separate casita/ nextgen suite—why settle for ordinary when you can have extraordinary? Welcome to this exquisite luxury residence, where every detail has been carefully crafted for your comfort, convenience, and style. This stunning home combines modern elegance with state-of-the-art amenities, offering the perfect blend of indoor and outdoor living. Nestled on an over-sized lot in a prime location in the highly sought after community of Eastmark, this property boasts high-end finishes and custom upgrades throughout. Key Features:
Interior Elegance:
Gourmet Kitchen: Two islands perfect for food prep and casual dining, Monogram appliances, dual refrigerators and dish washers to accommodate the largest gatherings.
Custom Built-In Shelving & Wine Storage: Built-in shelving and wine holders in the formal dining room, complemented by a custom backsplash.
Great Room: Featuring built-in cabinetry and a cozy fireplace, making it the ideal space for both family time and entertaining.
Master Bedroom & Casita: Each with elegant barn doors adding charm and privacy to the spaces.
Pet-Friendly Features: A custom pet feeding and drinking station built into the main island, complete with drawers for easy storage.
Outdoor Paradise:
Outdoor Patio Area: Equipped with misters and four infrared patio heaters installed in the ceiling, each with individual controls for the ultimate outdoor experience in any season.
Fully Turfed Backyard: Lush greenery with three majestic palm trees and a vibrant lime tree (complete with automatic irrigation system).
Heated Pool & Hot Tub: A luxurious heated pool featuring a hot tub, water fixture, and a Baja shelf that runs the length of the pool perfect for relaxation and entertaining.
Side Gates: Custom locks for added security and privacy.
Permanent Eve Lights: App-controlled lighting installed for a festive, magical touch during the holiday season.
Outdoor Security: Four high-definition security cameras for peace of mind.
Wired Speakers: Ceiling-mounted speakers in the patio area to complement your outdoor gatherings.
Smart & Secure Living:
Biometric/Smart Locks: Enjoy advanced security with biometric and app-controlled locks on three main entryways.
Hard-Wired Internet: The casita, 1st-floor bedroom, 2nd-floor living area, master bedroom, and great room are all pre-wired for high-speed internet.
Custom Shutters & Blinds: Designer shutters throughout the home with remote-controlled custom blinds on glass doors leading to the patio.
Comfort & Convenience:
Overhead Fans: Strategically placed overhead fans in every bedroom, the great room, casita, and patio (2 fans).
Kick & Dimmer Lights: Soft, ambient kick lights on the stairs and dimmer lights installed in four rooms to set the perfect mood.
Upgraded Lighting & Fixtures: Beautiful coach lights at the front of the house for a touch of elegance and curb appeal.
Water Softener: A state-of-the-art water softener installed for improved water quality throughout the home.
Epoxy Flooring: Durable epoxy garage floors and a sleek, stylish patio finish.
Custom Built-In Storage:
Garage Storage: Custom-built cabinetry in the main garage (4 units) and casita garage (2 units) for ample storage space.
Second-Floor Living Area: Built-in desks, shelving, and a media center make the perfect setting for work, study, or play.
This remarkable residence is designed to provide unparalleled comfort and convenience while offering a lifestyle of luxury and sophistication. Whether you're lounging by the pool, entertaining in the great room, or enjoying the serenity of the backyard, this home has it all.
Home Details
Home Type
- Single Family
Est. Annual Taxes
- $751
Year Built
- Built in 2023
Lot Details
- 0.32 Acre Lot
- Desert faces the front of the property
- Block Wall Fence
- Artificial Turf
- Misting System
HOA Fees
- $125 Monthly HOA Fees
Parking
- 4 Car Garage
Home Design
- Wood Frame Construction
- Tile Roof
- Block Exterior
- Stucco
Interior Spaces
- 5,089 Sq Ft Home
- 2-Story Property
- Low Emissivity Windows
- Security System Owned
Kitchen
- Breakfast Bar
- Gas Cooktop
- Built-In Microwave
- Kitchen Island
- Granite Countertops
Flooring
- Carpet
- Tile
Bedrooms and Bathrooms
- 6 Bedrooms
- Primary Bathroom is a Full Bathroom
- 6.5 Bathrooms
- Dual Vanity Sinks in Primary Bathroom
- Bathtub With Separate Shower Stall
Pool
- Heated Pool
- Spa
Schools
- Silver Valley Elementary School
- Eastmark High Middle School
- Eastmark High School
Utilities
- Cooling Available
- Heating System Uses Natural Gas
- High Speed Internet
Listing and Financial Details
- Tax Lot 266
- Assessor Parcel Number 312-16-266
Community Details
Overview
- Association fees include ground maintenance
- Eastmark Association, Phone Number (480) 625-4909
- Built by WOODSIDE
- Eastmark Du 3/4 North Phase 2 And 3 Subdivision, Majestic Floorplan
Amenities
- Clubhouse
- Recreation Room
Recreation
- Tennis Courts
- Community Playground
- Heated Community Pool
- Community Spa
- Bike Trail
Map
Home Values in the Area
Average Home Value in this Area
Tax History
| Year | Tax Paid | Tax Assessment Tax Assessment Total Assessment is a certain percentage of the fair market value that is determined by local assessors to be the total taxable value of land and additions on the property. | Land | Improvement |
|---|---|---|---|---|
| 2025 | $751 | $4,251 | $4,251 | -- |
| 2024 | $802 | $4,048 | $4,048 | -- |
| 2023 | $802 | $26,235 | $26,235 | $0 |
| 2022 | $782 | $21,120 | $21,120 | $0 |
| 2021 | $791 | $6,135 | $6,135 | $0 |
| 2020 | $253 | $5,944 | $5,944 | $0 |
Property History
| Date | Event | Price | Change | Sq Ft Price |
|---|---|---|---|---|
| 03/29/2025 03/29/25 | Pending | -- | -- | -- |
| 02/13/2025 02/13/25 | For Sale | $1,550,000 | -- | $305 / Sq Ft |
Deed History
| Date | Type | Sale Price | Title Company |
|---|---|---|---|
| Special Warranty Deed | $1,346,691 | Security Title Agency | |
| Warranty Deed | $15,486,100 | First American Title |
Mortgage History
| Date | Status | Loan Amount | Loan Type |
|---|---|---|---|
| Open | $725,000 | New Conventional | |
| Previous Owner | $6,636,900 | Purchase Money Mortgage |
Similar Homes in Mesa, AZ
Source: Arizona Regional Multiple Listing Service (ARMLS)
MLS Number: 6818174
APN: 312-16-266
- 9608 E Sector Dr
- 9625 E Spiral Ave
- 9540 E Spiral Ave
- 4462 S Ozone
- 4606 S Ferric
- 9740 E Seismic Ave
- 9515 E Rainbow Ave
- 9548 E Rainbow Ave
- 9734 E Spiral Ave
- 9821 E Supernova Dr
- 9759 E Satellite Dr
- 9451 E Static Ave
- 9718 E Rainbow Ave
- 4523 S Pasteur
- 4515 S Pasteur
- 9358 E Sequence Ave
- 9350 E Sequence Ave
- 4518 S Pasteur
- 4746 S Orbit
- 4657 S Vapor
