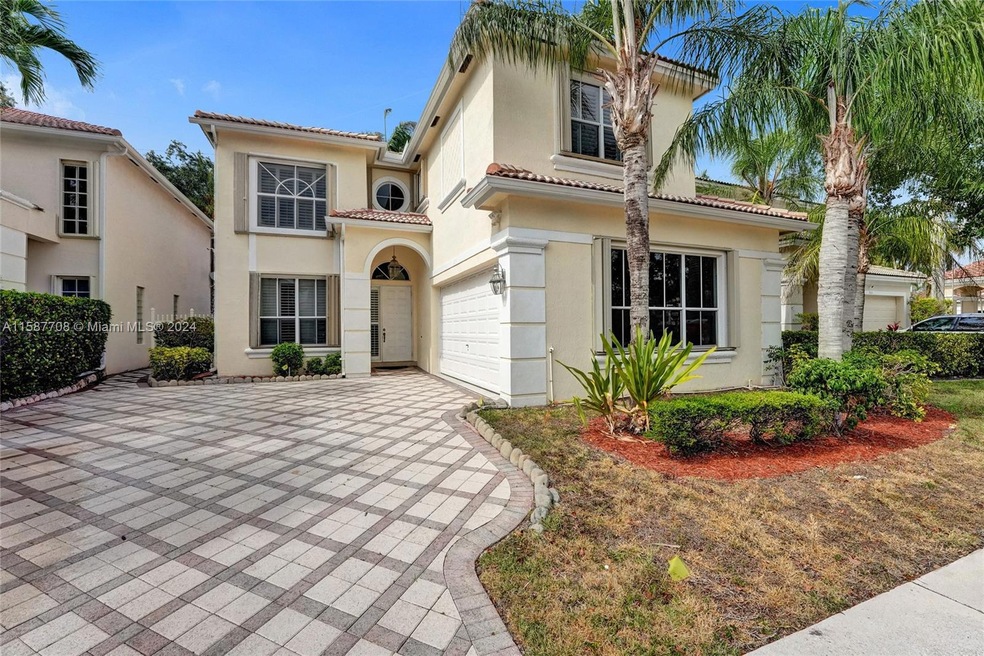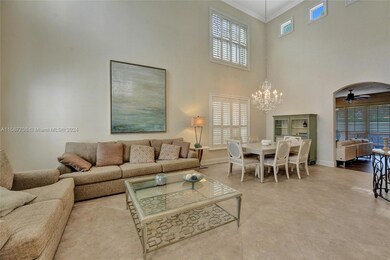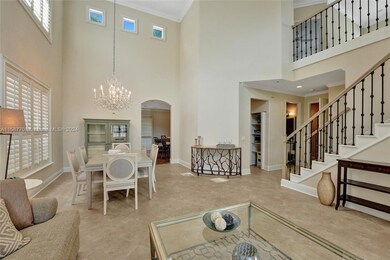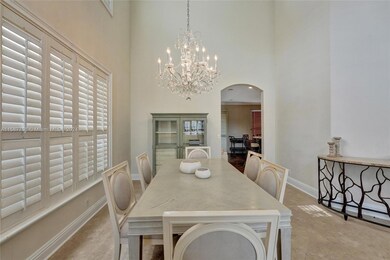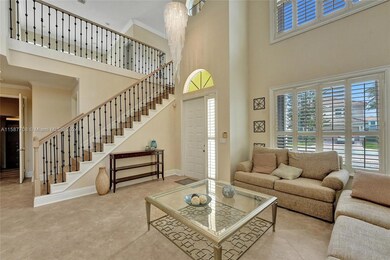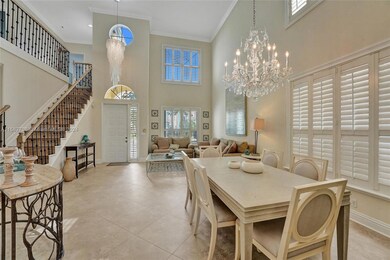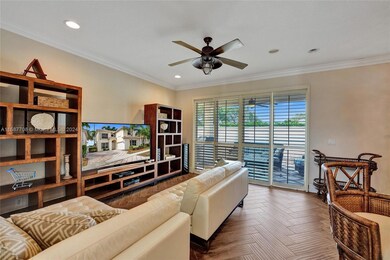
9624 Vineyard Ct Boca Raton, FL 33428
Sandalfoot Cove NeighborhoodHighlights
- Clubhouse
- Main Floor Primary Bedroom
- Furnished
- Sandpiper Shores Elementary School Rated A-
- Garden View
- Great Room
About This Home
As of October 2024Discover the epitome of comfortable living at The Vineyards, a prestigious gated community in West Boca Raton. This stunning 4-bedroom, 2.5-bathroom home features an inviting open floor plan with soaring high ceilings, perfect for both relaxation and entertaining. The fully equipped kitchen is a chef's delight, offering modern appliances and ample space for culinary creativity.
Situated in a prime location, this home provides easy access to nearby markets and a hospital, ensuring convenience and peace of mind. The property is move-in ready, with the option to include the elegant furniture for the right price, making your transition seamless.
Don't miss this opportunity to own a piece of paradise in West Boca Raton.
Home Details
Home Type
- Single Family
Est. Annual Taxes
- $8,059
Year Built
- Built in 1998
Lot Details
- 4,800 Sq Ft Lot
- South Facing Home
- Property is zoned RS
HOA Fees
- $330 Monthly HOA Fees
Parking
- 2 Car Attached Garage
- Automatic Garage Door Opener
- Driveway
- On-Street Parking
- Open Parking
Home Design
- Shingle Roof
Interior Spaces
- 2,476 Sq Ft Home
- 2-Story Property
- Furnished
- Furniture for Sale
- Ceiling Fan
- Single Hung Metal Windows
- Great Room
- Family Room
- Combination Dining and Living Room
- Garden Views
- Fire and Smoke Detector
Kitchen
- Breakfast Area or Nook
- Microwave
- Dishwasher
Flooring
- Ceramic Tile
- Vinyl
Bedrooms and Bathrooms
- 4 Bedrooms
- Primary Bedroom on Main
- Bathtub
- Shower Only
Laundry
- Laundry in Utility Room
- Dryer
- Washer
- Laundry Tub
Outdoor Features
- Patio
- Outdoor Grill
Schools
- Sandpiper Shores Elementary School
- Eagles Landing Middle School
- Olympic Heights Community High School
Utilities
- Central Heating and Cooling System
- Electric Water Heater
Listing and Financial Details
- Assessor Parcel Number 00424730350000020
Community Details
Overview
- Vineyards Subdivision
- The community has rules related to no recreational vehicles or boats, no trucks or trailers
Amenities
- Clubhouse
Recreation
- Community Pool
Map
Home Values in the Area
Average Home Value in this Area
Property History
| Date | Event | Price | Change | Sq Ft Price |
|---|---|---|---|---|
| 10/25/2024 10/25/24 | Sold | $700,000 | -4.8% | $283 / Sq Ft |
| 08/12/2024 08/12/24 | Price Changed | $734,990 | 0.0% | $297 / Sq Ft |
| 07/17/2024 07/17/24 | Price Changed | $735,000 | -2.0% | $297 / Sq Ft |
| 06/18/2024 06/18/24 | Price Changed | $750,000 | -2.0% | $303 / Sq Ft |
| 06/03/2024 06/03/24 | Price Changed | $765,000 | -1.9% | $309 / Sq Ft |
| 05/18/2024 05/18/24 | For Sale | $780,000 | +100.0% | $315 / Sq Ft |
| 02/20/2015 02/20/15 | Sold | $390,000 | -6.0% | $158 / Sq Ft |
| 01/21/2015 01/21/15 | Pending | -- | -- | -- |
| 10/14/2014 10/14/14 | For Sale | $415,000 | -- | $168 / Sq Ft |
Tax History
| Year | Tax Paid | Tax Assessment Tax Assessment Total Assessment is a certain percentage of the fair market value that is determined by local assessors to be the total taxable value of land and additions on the property. | Land | Improvement |
|---|---|---|---|---|
| 2024 | $8,321 | $444,248 | -- | -- |
| 2023 | $8,059 | $403,862 | $172,050 | $386,088 |
| 2022 | $7,374 | $367,147 | $0 | $0 |
| 2021 | $6,200 | $333,770 | $92,160 | $241,610 |
| 2020 | $6,093 | $325,000 | $0 | $325,000 |
| 2019 | $6,076 | $320,000 | $0 | $320,000 |
| 2018 | $5,815 | $315,000 | $0 | $315,000 |
| 2017 | $5,877 | $315,000 | $0 | $0 |
| 2016 | $6,024 | $315,000 | $0 | $0 |
| 2015 | $6,071 | $306,130 | $0 | $0 |
| 2014 | $5,629 | $278,300 | $0 | $0 |
Mortgage History
| Date | Status | Loan Amount | Loan Type |
|---|---|---|---|
| Open | $679,000 | New Conventional | |
| Previous Owner | $284,000 | Purchase Money Mortgage | |
| Previous Owner | $288,000 | Unknown | |
| Previous Owner | $284,000 | Unknown | |
| Previous Owner | $40,000 | Credit Line Revolving | |
| Previous Owner | $236,550 | New Conventional |
Deed History
| Date | Type | Sale Price | Title Company |
|---|---|---|---|
| Warranty Deed | $700,000 | None Listed On Document | |
| Warranty Deed | $390,000 | Real Title Ins Agency Llc | |
| Interfamily Deed Transfer | -- | None Available | |
| Warranty Deed | $355,000 | -- | |
| Deed | $249,100 | -- |
Similar Homes in Boca Raton, FL
Source: MIAMI REALTORS® MLS
MLS Number: A11587708
APN: 00-42-47-30-35-000-0020
- 22220 Boca Rancho Dr Unit A
- 22208 Boca Rancho Dr Unit D
- 9635 Parkview Ave
- 9459 Old Pine Rd
- 22168 Boca Rancho Dr
- 22168 Boca Rancho Dr Unit C
- 22172 Boca Rancho Dr Unit B
- 9272 Vista Del Lago Unit 28F
- 9270 Vista Del Lago Unit E27
- 22274 SW 61st Ave
- 9280 Vista Del Lago Unit G
- 9282 Vista Del Lago Unit 3304
- 9282 Vista Del Lago Unit G
- 10058 Umberland Place
- 9931 Pinellas Park Rd
- 9500 SW 3rd St Unit 2480
- 9500 SW 3rd St Unit 1010
- 22192 Majestic Woods Way
- 9266 Vista Del Lago Unit H
- 9266 Vista Del Lago
