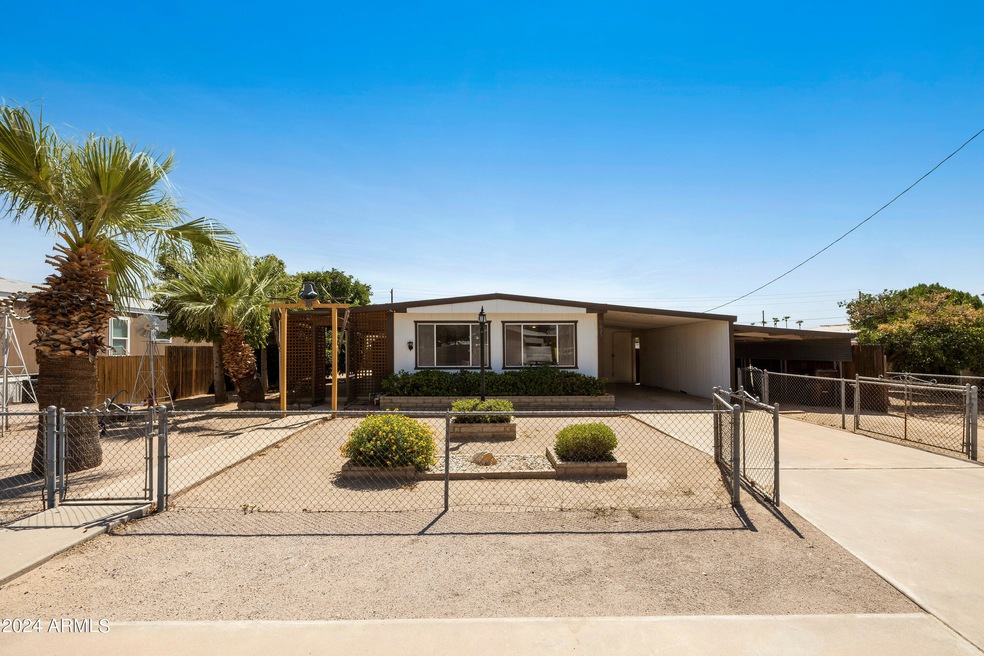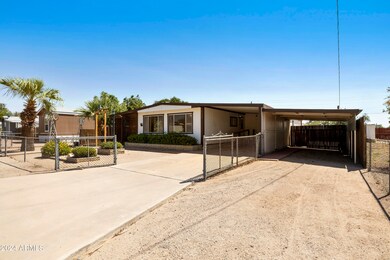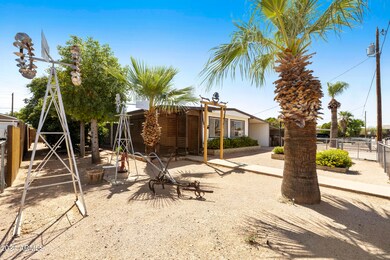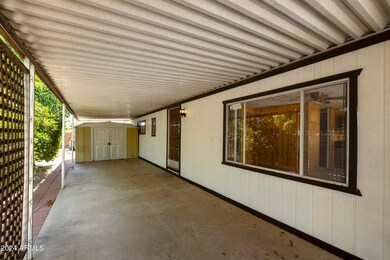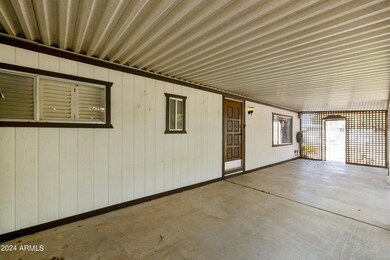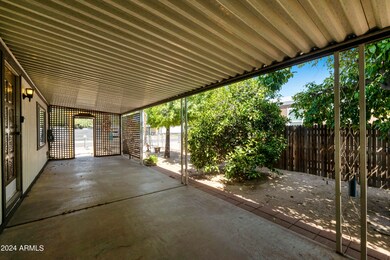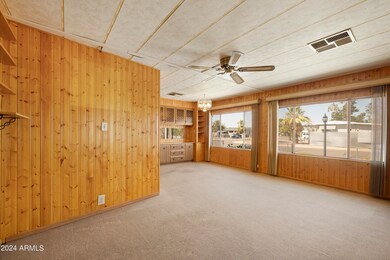
9625 E Butternut Ave Mesa, AZ 85208
University Manor NeighborhoodHighlights
- No HOA
- No Interior Steps
- High Speed Internet
- Franklin at Brimhall Elementary School Rated A
- Outdoor Storage
- Carpet
About This Home
As of October 2024Immaculate manufactured home on a large lot. NO HOA. Very spacious with 2 bedroom / 1.75 bath (one bathroom is shower only). HVAC system replaced in 2019. Great storage both inside and out with 2 exterior storage rooms and. detached workshop. Easy maintenance yard. Septic with city water & trash, Rural Metro Fire services. Great opportunity to own a larger lot. All appliances convey with the property. Tractors do NOT convey with property.
Property Details
Home Type
- Mobile/Manufactured
Est. Annual Taxes
- $307
Year Built
- Built in 1971
Lot Details
- 7,388 Sq Ft Lot
- Desert faces the front of the property
- Chain Link Fence
- Front Yard Sprinklers
Parking
- 2 Carport Spaces
Home Design
- Metal Roof
- Siding
- Metal Construction or Metal Frame
Interior Spaces
- 1,000 Sq Ft Home
- 1-Story Property
- Laminate Countertops
Flooring
- Carpet
- Linoleum
Bedrooms and Bathrooms
- 2 Bedrooms
- Primary Bathroom is a Full Bathroom
- 2 Bathrooms
Schools
- Stevenson Elementary School
- Fremont Junior High School
- Skyline High School
Utilities
- Refrigerated Cooling System
- Heating Available
- High Speed Internet
- Cable TV Available
Additional Features
- No Interior Steps
- Outdoor Storage
Community Details
- No Home Owners Association
- Association fees include no fees
- Apache Paradise Unit 3 Subdivision
Listing and Financial Details
- Tax Lot 104
- Assessor Parcel Number 220-39-105
Map
Home Values in the Area
Average Home Value in this Area
Property History
| Date | Event | Price | Change | Sq Ft Price |
|---|---|---|---|---|
| 10/11/2024 10/11/24 | Sold | $190,000 | +2.7% | $190 / Sq Ft |
| 09/25/2024 09/25/24 | Pending | -- | -- | -- |
| 09/16/2024 09/16/24 | For Sale | $185,000 | -- | $185 / Sq Ft |
About the Listing Agent

Dena embarked on her real estate career in 2010, following more than 20 years of corporate experience in upper-level management roles. She consistently ranks as a top performer within her office and the RE/MAX community, frequently earning a place among the top 100 RE/MAX agents in Arizona.
Dena and her team are dedicated to prioritizing the client experience and acting as advocates for their clients. They are committed to serving their clients both before and after the transaction,
Dena's Other Listings
Source: Arizona Regional Multiple Listing Service (ARMLS)
MLS Number: 6757327
- 335 S Travis
- 9623 E Baywood Ave
- 9716 E Birchwood Ave
- 9501 E Broadway Rd Unit 241
- 9501 E Broadway Rd Unit 71
- 9501 E Broadway Rd Unit 237
- 9501 E Broadway Rd Unit 107
- 9501 E Broadway Rd Unit 269
- 9501 E Broadway Rd Unit 50
- 9501 E Broadway Rd Unit 165
- 9501 E Broadway Rd Unit 101
- 9501 E Broadway Rd Unit 221
- 9501 E Broadway Rd Unit 25
- 410 S 98th Place
- 537 S 97th St
- 508 S 98th St
- 501 S 98th St
- 420 S 98th Way
- 538 S 98th St
- 9853 E Birchwood Ave
