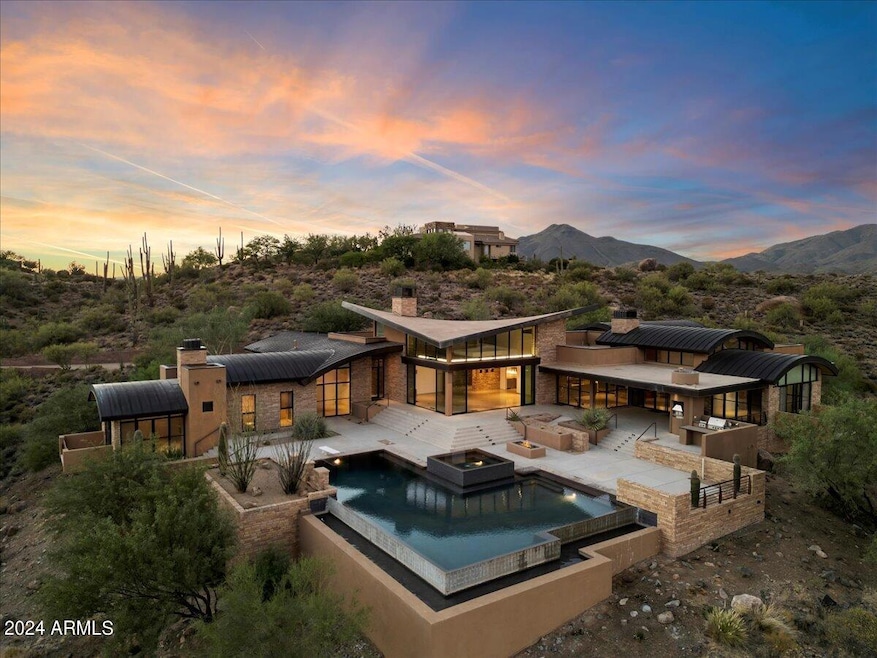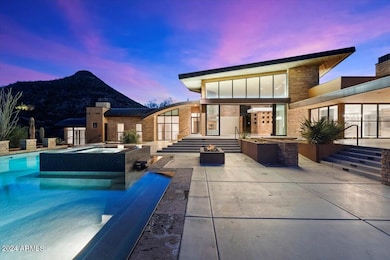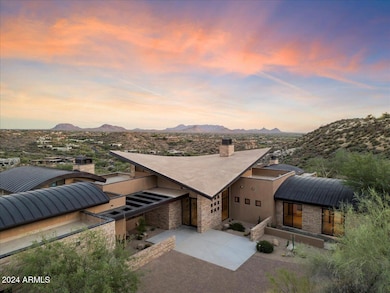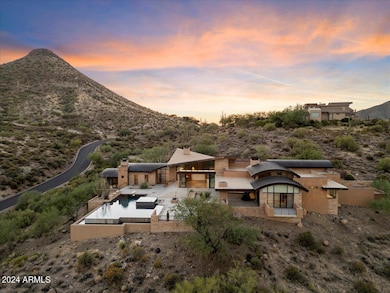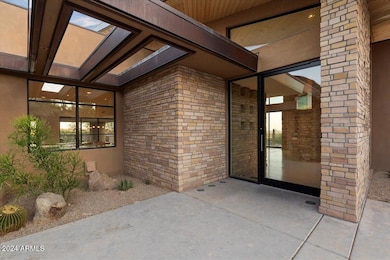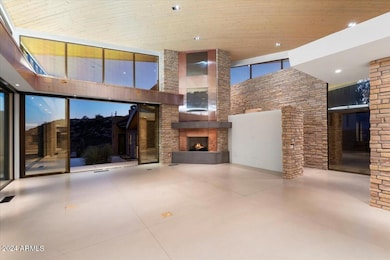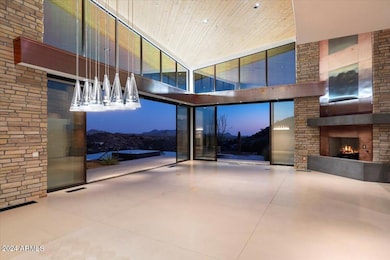
9626 E Aw Tillinghast Rd Scottsdale, AZ 85262
Desert Mountain NeighborhoodEstimated payment $28,734/month
Highlights
- Golf Course Community
- Gated with Attendant
- City Lights View
- Black Mountain Elementary School Rated A-
- Heated Pool
- 4.63 Acre Lot
About This Home
This one-of-a-kind custom estate, perched high in the Desert Mountain, boasts breathtaking 360-degree panoramic views. Designed Ron Brissette and spanning 4.5 acres, this luxurious 6,130 sq. ft. home offers six bedrooms, six full bathrooms, and two half-baths, providing an abundance of space for ultimate comfort. Step through the glass front door into a grand great room with floor-to-ceiling windows and doors, showcasing a stunning copper-accented fireplace, a wet bar, and an elegant dining area. Every detail has been carefully upgraded, including a gourmet kitchen equipped with top-tier stainless steel appliances, custom cabinetry, a large island, and multiple fireplaces throughout. The expansive living spaces are designed for both entertainment and relaxation, while the retreat-style primary suite features a spacious walk-in closet with built-ins and a private office. The oversized three-car garage includes ample storage and epoxy floors, rounding out the home's luxury features. The split bedroom floor plan provides privacy for guests, with five additional en-suite guest rooms, each offering walk-in closets. Outdoors, the resort-style backyard is a true oasis, complete with a negative-edge pool, a large spa, a fire pit, multiple seating areas, a built-in BBQ, a pizza oven, and endless mountain views. Other notable upgrades include two recently replaced HVAC units, a new tankless water heater, a redone roof, electric shades in the great room, primary suite, and guest rooms, Duravit commodes, central vacuum system, custom concrete floors, and more. This estate redefines luxury mountain living.
Listing Agent
Walt Danley Local Luxury Christie's International Real Estate Brokerage Email: Anthony@TheTurcoGroup.com License #SA697438000

Co-Listing Agent
Walt Danley Local Luxury Christie's International Real Estate Brokerage Email: Anthony@TheTurcoGroup.com License #SA506150000
Home Details
Home Type
- Single Family
Est. Annual Taxes
- $14,090
Year Built
- Built in 2007
Lot Details
- 4.63 Acre Lot
- Private Streets
- Block Wall Fence
HOA Fees
- $1,099 Monthly HOA Fees
Parking
- 4 Open Parking Spaces
- 3 Car Garage
- Garage ceiling height seven feet or more
- Side or Rear Entrance to Parking
Property Views
- City Lights
- Mountain
Home Design
- Designed by RON BRISSETTE Architects
- Contemporary Architecture
- Brick Exterior Construction
- Wood Frame Construction
- Reflective Roof
- Metal Roof
- Foam Roof
Interior Spaces
- 6,130 Sq Ft Home
- 1-Story Property
- Wet Bar
- Central Vacuum
- Ceiling height of 9 feet or more
- Gas Fireplace
- Mechanical Sun Shade
- Family Room with Fireplace
- 3 Fireplaces
- Concrete Flooring
- Security System Owned
Kitchen
- Eat-In Kitchen
- Gas Cooktop
- Built-In Microwave
- Kitchen Island
Bedrooms and Bathrooms
- 6 Bedrooms
- Fireplace in Primary Bedroom
- Primary Bathroom is a Full Bathroom
- 8 Bathrooms
- Dual Vanity Sinks in Primary Bathroom
- Bidet
- Hydromassage or Jetted Bathtub
- Bathtub With Separate Shower Stall
Pool
- Heated Pool
- Spa
- Diving Board
Outdoor Features
- Balcony
- Built-In Barbecue
Schools
- Black Mountain Elementary School
- Sonoran Trails Middle School
- Cactus Shadows High School
Utilities
- Cooling Available
- Zoned Heating
- Heating System Uses Natural Gas
- High Speed Internet
- Cable TV Available
Listing and Financial Details
- Tax Lot 43
- Assessor Parcel Number 219-11-444
Community Details
Overview
- Association fees include ground maintenance, street maintenance
- Carefree Ranch Association, Phone Number (480) 635-5600
- Lone Mountain I Association, Phone Number (480) 635-5600
- Association Phone (480) 635-5600
- Built by Custom
- Desert Mountain Subdivision
Amenities
- Clubhouse
- Recreation Room
Recreation
- Golf Course Community
- Bike Trail
Security
- Gated with Attendant
Map
Home Values in the Area
Average Home Value in this Area
Tax History
| Year | Tax Paid | Tax Assessment Tax Assessment Total Assessment is a certain percentage of the fair market value that is determined by local assessors to be the total taxable value of land and additions on the property. | Land | Improvement |
|---|---|---|---|---|
| 2025 | $14,090 | $255,840 | -- | -- |
| 2024 | $13,476 | $243,657 | -- | -- |
| 2023 | $13,476 | $322,760 | $64,550 | $258,210 |
| 2022 | $12,982 | $224,300 | $44,860 | $179,440 |
| 2021 | $14,096 | $210,480 | $42,090 | $168,390 |
| 2020 | $13,957 | $228,020 | $45,600 | $182,420 |
| 2019 | $13,539 | $203,700 | $40,740 | $162,960 |
| 2018 | $13,167 | $194,030 | $38,800 | $155,230 |
| 2017 | $12,680 | $204,110 | $40,820 | $163,290 |
| 2016 | $12,625 | $182,530 | $36,500 | $146,030 |
| 2015 | $11,938 | $160,010 | $32,000 | $128,010 |
Property History
| Date | Event | Price | Change | Sq Ft Price |
|---|---|---|---|---|
| 02/04/2025 02/04/25 | Price Changed | $4,750,000 | -4.6% | $775 / Sq Ft |
| 11/06/2024 11/06/24 | For Sale | $4,980,000 | -- | $812 / Sq Ft |
Deed History
| Date | Type | Sale Price | Title Company |
|---|---|---|---|
| Special Warranty Deed | $750,000 | First American Title Ins Co |
Similar Homes in Scottsdale, AZ
Source: Arizona Regional Multiple Listing Service (ARMLS)
MLS Number: 6780388
APN: 219-11-444
- 9721 E Larry Hughes Dr Unit 46
- 9512 E A W Tillinghast Rd Unit 40
- 39912 N 98th Way
- 9898 E Filaree Ln
- 9502 E A W Tillinghast Rd Unit 39
- 9887 E Palo Brea Dr
- 9917 E Filaree Ln
- 9675 E Legacy Ridge Rd Unit 81
- 9643 E Legacy Ridge Rd
- 9962 E Groundcherry Ln
- 9719 E Madera Dr
- 10023 E Filaree Ln
- 9514 E Madera Dr
- 9743 E Madera Dr
- 10044 E Graythorn Dr
- 38824 N Charles Blair Macdonald Rd
- 10095 E Graythorn Dr
- 39115 N 99th Place
- 9602 E Taos Dr
- 40596 N 97th St Unit 58
