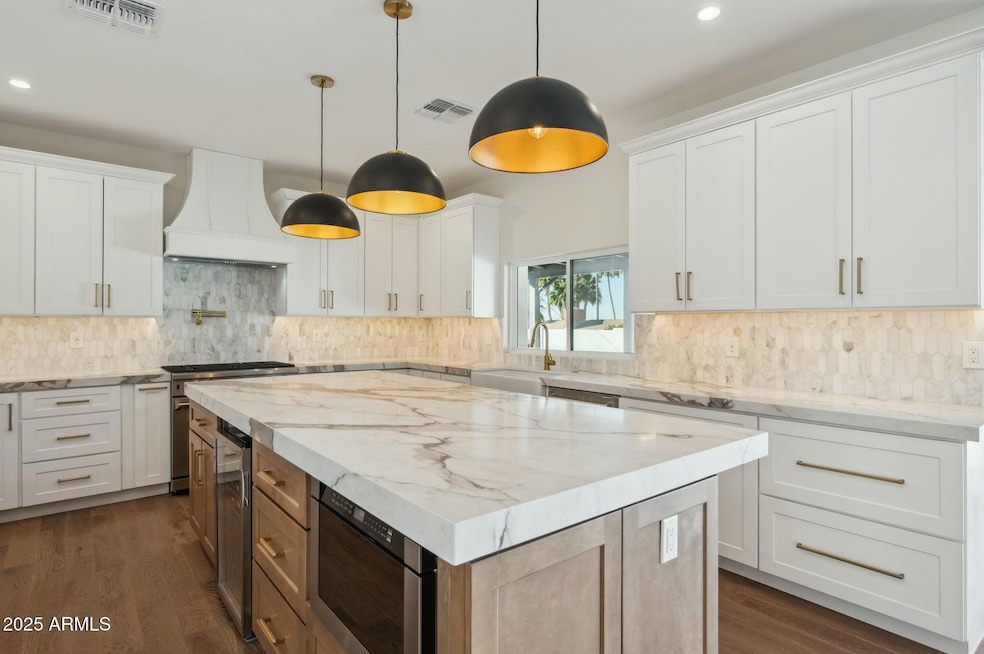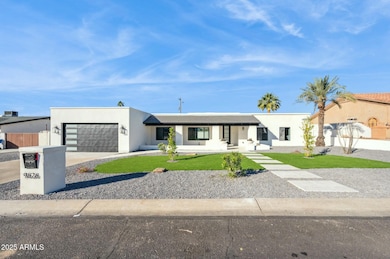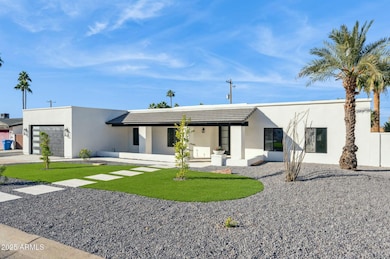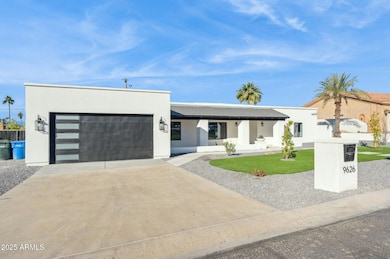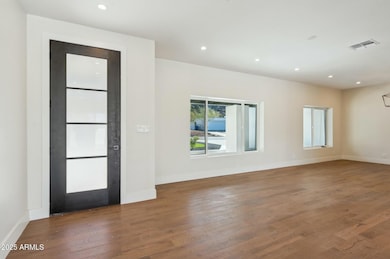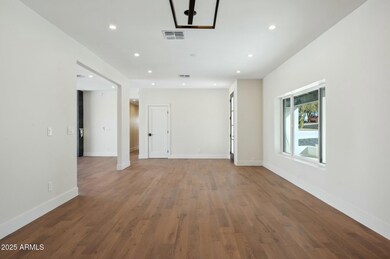
9626 N 17th Place Phoenix, AZ 85020
North Central NeighborhoodEstimated payment $5,813/month
Highlights
- Heated Spa
- RV Gated
- Wood Flooring
- Mercury Mine Elementary School Rated A
- Solar Power System
- Santa Fe Architecture
About This Home
Stunning top to bottom single story renovation! Situated in Ocotillo Hills with stunning mountain views! This gem is steps away Dreamy Draw and the Phoenix Mountains Preserve. Paradise Valley Schools! Paid off solar panels! The kitchen is a chef's dream with a spacious island, shaker style cabinetry, and all new stainless steel appliances. Recent suite expansion. BRAND NEW: European white oak engineered hardwood floors, 5'' baseboards, interior/exterior doors and hardware, LED lighting, interior/exterior paint, garage epoxy floors, synthetic stucco, roof, HVAC, windows, garage door, travertine pavers, sparkling pool/spa, artificial turf, and landscaping. Plus, it's close to all the trendy North Central, Uptown and Camelback corridor hotspots! Don't miss out on this one as it won't last
Home Details
Home Type
- Single Family
Est. Annual Taxes
- $2,918
Year Built
- Built in 1981
Lot Details
- 10,453 Sq Ft Lot
- Block Wall Fence
- Artificial Turf
- Backyard Sprinklers
- Sprinklers on Timer
Parking
- 2 Car Direct Access Garage
- Garage Door Opener
- RV Gated
Home Design
- Santa Fe Architecture
- Room Addition Constructed in 2024
- Roof Updated in 2024
- Wood Frame Construction
- Tile Roof
- Foam Roof
- Block Exterior
- Stucco
Interior Spaces
- 2,616 Sq Ft Home
- 1-Story Property
- Ceiling height of 9 feet or more
- Ceiling Fan
- 1 Fireplace
- Double Pane Windows
Kitchen
- Kitchen Updated in 2024
- Built-In Microwave
- Kitchen Island
Flooring
- Floors Updated in 2024
- Wood
- Carpet
Bedrooms and Bathrooms
- 4 Bedrooms
- Bathroom Updated in 2024
- Primary Bathroom is a Full Bathroom
- 3 Bathrooms
- Dual Vanity Sinks in Primary Bathroom
- Bathtub With Separate Shower Stall
Pool
- Pool Updated in 2024
- Heated Spa
- Private Pool
Schools
- Mercury Mine Elementary School
- Shea Middle School
- Shadow Mountain High School
Utilities
- Cooling System Updated in 2024
- Refrigerated Cooling System
- Heating System Uses Natural Gas
- Plumbing System Updated in 2024
- Wiring Updated in 2024
- Tankless Water Heater
- High Speed Internet
- Cable TV Available
Additional Features
- No Interior Steps
- Solar Power System
- Covered patio or porch
Listing and Financial Details
- Tax Lot 249
- Assessor Parcel Number 165-24-077
Community Details
Overview
- No Home Owners Association
- Association fees include no fees
- Ocotillo Hills 8 Subdivision
Recreation
- Bike Trail
Map
Home Values in the Area
Average Home Value in this Area
Tax History
| Year | Tax Paid | Tax Assessment Tax Assessment Total Assessment is a certain percentage of the fair market value that is determined by local assessors to be the total taxable value of land and additions on the property. | Land | Improvement |
|---|---|---|---|---|
| 2025 | $2,918 | $29,312 | -- | -- |
| 2024 | $2,417 | $27,916 | -- | -- |
| 2023 | $2,417 | $50,680 | $10,130 | $40,550 |
| 2022 | $2,394 | $38,080 | $7,610 | $30,470 |
| 2021 | $2,434 | $34,470 | $6,890 | $27,580 |
| 2020 | $2,350 | $34,300 | $6,860 | $27,440 |
| 2019 | $2,361 | $32,560 | $6,510 | $26,050 |
| 2018 | $2,275 | $33,600 | $6,720 | $26,880 |
| 2017 | $2,173 | $27,570 | $5,510 | $22,060 |
| 2016 | $2,138 | $28,250 | $5,650 | $22,600 |
| 2015 | $1,984 | $25,250 | $5,050 | $20,200 |
Property History
| Date | Event | Price | Change | Sq Ft Price |
|---|---|---|---|---|
| 02/19/2025 02/19/25 | Price Changed | $998,000 | -9.2% | $381 / Sq Ft |
| 01/16/2025 01/16/25 | For Sale | $1,099,000 | +90.5% | $420 / Sq Ft |
| 05/17/2024 05/17/24 | Sold | $577,000 | -7.7% | $265 / Sq Ft |
| 04/25/2024 04/25/24 | For Sale | $624,900 | -- | $287 / Sq Ft |
Deed History
| Date | Type | Sale Price | Title Company |
|---|---|---|---|
| Warranty Deed | $577,000 | Driggs Title Agency | |
| Interfamily Deed Transfer | -- | None Available | |
| Special Warranty Deed | $237,900 | Stewart Title & Trust Of Pho | |
| Trustee Deed | $419,655 | None Available | |
| Interfamily Deed Transfer | -- | None Available | |
| Warranty Deed | $515,000 | Security Title Agency Inc | |
| Warranty Deed | $247,000 | Title Partners For Alliance | |
| Joint Tenancy Deed | $167,000 | First Southwestern Title | |
| Warranty Deed | $147,500 | Fidelity Title |
Mortgage History
| Date | Status | Loan Amount | Loan Type |
|---|---|---|---|
| Open | $500,000 | New Conventional | |
| Previous Owner | $201,000 | New Conventional | |
| Previous Owner | $222,010 | FHA | |
| Previous Owner | $400,000 | Purchase Money Mortgage | |
| Previous Owner | $53,000 | Unknown | |
| Previous Owner | $250,810 | VA | |
| Previous Owner | $146,500 | Unknown | |
| Previous Owner | $133,600 | New Conventional | |
| Previous Owner | $132,750 | New Conventional | |
| Closed | $115,000 | No Value Available |
Similar Homes in Phoenix, AZ
Source: Arizona Regional Multiple Listing Service (ARMLS)
MLS Number: 6806349
APN: 165-24-077
- 9410 N 18th St
- 9711 N 15th Place
- 9935 N 16th Place E Unit 69
- 1514 E Turquoise Ave
- 1844 E Cinnabar Ave
- 1709 E Hatcher Dr Unit 10
- 1721 E Hatcher Dr
- 1848 E Cinnabar Ave
- 1527 E Sunnyslope Ln
- 1404 E Mountain View Rd
- 10015 N 14th St Unit 7
- 9015 N 15th Place
- 1323 E Carol Ave
- 10401 N Cave Creek Rd Unit 115
- 10401 N Cave Creek Rd Unit 252
- 10401 N Cave Creek Rd Unit 305
- 10401 N Cave Creek Rd Unit 206
- 10401 N Cave Creek Rd Unit 152
- 10401 N Cave Creek Rd Unit 11
- 10024 N 14th St
