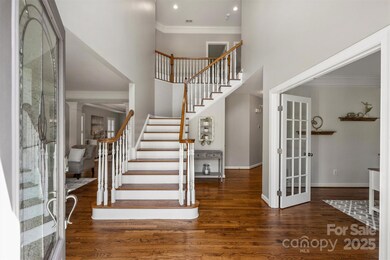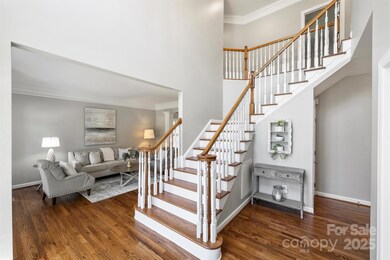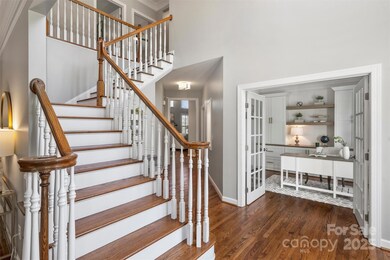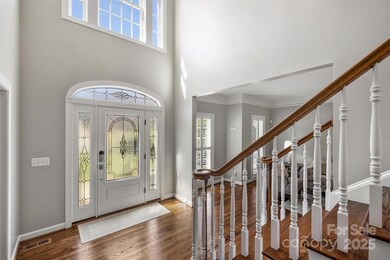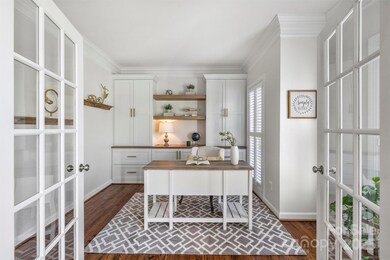
9627 Baileywick Rd Charlotte, NC 28277
Provincetowne NeighborhoodHighlights
- Open Floorplan
- Deck
- Wood Flooring
- Community House Middle School Rated A-
- Transitional Architecture
- Community Pool
About This Home
As of April 2025Stately and stunning full brick home in the sought-after Ballantyne neighborhood of Allyson Park. A lovely landscaped yard welcomes you home, and a 3-car side-load garage provides ample parking. Hardwood floors through the entire first floor and continue through hall and bedrooms upstairs. Formal living and dining rooms, a dedicated home office with custom built-ins, a bright and spacious kitchen with white cabinets, white quartz counters and large island. Dramatic two-story great room with fireplace and large windows. All bedrooms have custom closet organizers. Gorgeous primary suite with two walk-in closets, shower and separate garden tub. Bonus room has lots of space, plus a flex room- could easily be a terrific 5th bedroom! Deck and paver patio with fire pit overlooks back yard with mature landscaping. Too many tasteful updates to list. Allyson Park is a terrific community with pool, tennis/pickleball/sports courts, and playground. Convenient to The Bowl, Blakeney, and much more!
Last Agent to Sell the Property
Helen Adams Realty Brokerage Email: marcus@mahoolnance.com License #217164

Co-Listed By
Helen Adams Realty Brokerage Email: marcus@mahoolnance.com License #199331
Home Details
Home Type
- Single Family
Est. Annual Taxes
- $5,562
Year Built
- Built in 2002
Lot Details
- Property is zoned N1-A
HOA Fees
- $56 Monthly HOA Fees
Parking
- 3 Car Attached Garage
- Garage Door Opener
- Driveway
Home Design
- Transitional Architecture
- Four Sided Brick Exterior Elevation
Interior Spaces
- 2-Story Property
- Open Floorplan
- Wired For Data
- Built-In Features
- Ceiling Fan
- Insulated Windows
- Window Treatments
- Entrance Foyer
- Great Room with Fireplace
- Crawl Space
- Pull Down Stairs to Attic
- Home Security System
Kitchen
- Self-Cleaning Convection Oven
- Gas Oven
- Gas Range
- Microwave
- Plumbed For Ice Maker
- Dishwasher
- Kitchen Island
- Disposal
Flooring
- Wood
- Tile
Bedrooms and Bathrooms
- 4 Bedrooms
- Walk-In Closet
- Garden Bath
Laundry
- Laundry Room
- Dryer
- Washer
Outdoor Features
- Deck
- Patio
- Fire Pit
Schools
- Knights View Elementary School
- Community House Middle School
- Ardrey Kell High School
Utilities
- Central Air
- Floor Furnace
- Vented Exhaust Fan
- Heating System Uses Natural Gas
- Gas Water Heater
- Fiber Optics Available
- Cable TV Available
Listing and Financial Details
- Assessor Parcel Number 229-015-38
Community Details
Overview
- Allyson Park HOA
- Allyson Park Subdivision
- Mandatory home owners association
Recreation
- Tennis Courts
- Sport Court
- Indoor Game Court
- Recreation Facilities
- Community Playground
- Community Pool
Additional Features
- Picnic Area
- Card or Code Access
Map
Home Values in the Area
Average Home Value in this Area
Property History
| Date | Event | Price | Change | Sq Ft Price |
|---|---|---|---|---|
| 04/10/2025 04/10/25 | Sold | $1,050,000 | -4.5% | $294 / Sq Ft |
| 03/07/2025 03/07/25 | For Sale | $1,100,000 | +107.5% | $308 / Sq Ft |
| 07/10/2017 07/10/17 | Sold | $530,000 | -3.6% | $153 / Sq Ft |
| 06/10/2017 06/10/17 | Pending | -- | -- | -- |
| 05/01/2017 05/01/17 | For Sale | $549,650 | -- | $158 / Sq Ft |
Tax History
| Year | Tax Paid | Tax Assessment Tax Assessment Total Assessment is a certain percentage of the fair market value that is determined by local assessors to be the total taxable value of land and additions on the property. | Land | Improvement |
|---|---|---|---|---|
| 2023 | $5,562 | $714,300 | $165,000 | $549,300 |
| 2022 | $5,103 | $515,800 | $135,000 | $380,800 |
| 2021 | $5,092 | $515,800 | $135,000 | $380,800 |
| 2020 | $5,085 | $515,800 | $135,000 | $380,800 |
| 2019 | $5,069 | $515,800 | $135,000 | $380,800 |
| 2018 | $5,278 | $396,700 | $76,000 | $320,700 |
| 2017 | $5,198 | $396,700 | $76,000 | $320,700 |
| 2016 | $5,188 | $396,700 | $76,000 | $320,700 |
| 2015 | $5,177 | $396,700 | $76,000 | $320,700 |
| 2014 | $5,157 | $396,700 | $76,000 | $320,700 |
Mortgage History
| Date | Status | Loan Amount | Loan Type |
|---|---|---|---|
| Open | $735,000 | New Conventional | |
| Closed | $735,000 | New Conventional | |
| Previous Owner | $424,000 | New Conventional | |
| Previous Owner | $396,000 | Adjustable Rate Mortgage/ARM | |
| Previous Owner | $391,500 | VA | |
| Previous Owner | $351,200 | Adjustable Rate Mortgage/ARM | |
| Previous Owner | $90,000 | Credit Line Revolving | |
| Previous Owner | $361,950 | Fannie Mae Freddie Mac | |
| Previous Owner | $353,600 | New Conventional | |
| Previous Owner | $348,000 | Credit Line Revolving | |
| Previous Owner | $323,000 | Unknown | |
| Previous Owner | $65,000 | Credit Line Revolving | |
| Previous Owner | $320,035 | Purchase Money Mortgage |
Deed History
| Date | Type | Sale Price | Title Company |
|---|---|---|---|
| Warranty Deed | $1,050,000 | None Listed On Document | |
| Warranty Deed | $1,050,000 | None Listed On Document | |
| Warranty Deed | $530,000 | Title Insurance Co | |
| Interfamily Deed Transfer | -- | None Available | |
| Warranty Deed | $495,000 | Stewart Title Guaranty Co | |
| Warranty Deed | -- | None Available | |
| Deed | $400,500 | -- |
Similar Homes in Charlotte, NC
Source: Canopy MLS (Canopy Realtor® Association)
MLS Number: 4228312
APN: 229-015-38
- 15009 Lisha Ln
- 12214 Ardrey Park Dr Unit 27
- 10829 Carmody Ct
- 14021 Eldon Dr
- 16631 Commons Creek Dr
- 5711 Heirloom Crossing Ct
- 5704 Heirloom Crossing Ct
- 8724 Highgrove St
- 9527 Scotland Hall Ct
- 8416 Highgrove St
- 16911 Commons Creek Dr
- 7924 Pemswood St
- 9638 Longstone Ln
- 9652 Wheatfield Rd
- 9514 Wheatfield Rd
- 9128 Summer Club Rd
- 17546 Westmill Ln
- 15964 Cumnor Ln
- 8513 Garden View Dr
- 15618 Frohock Place

