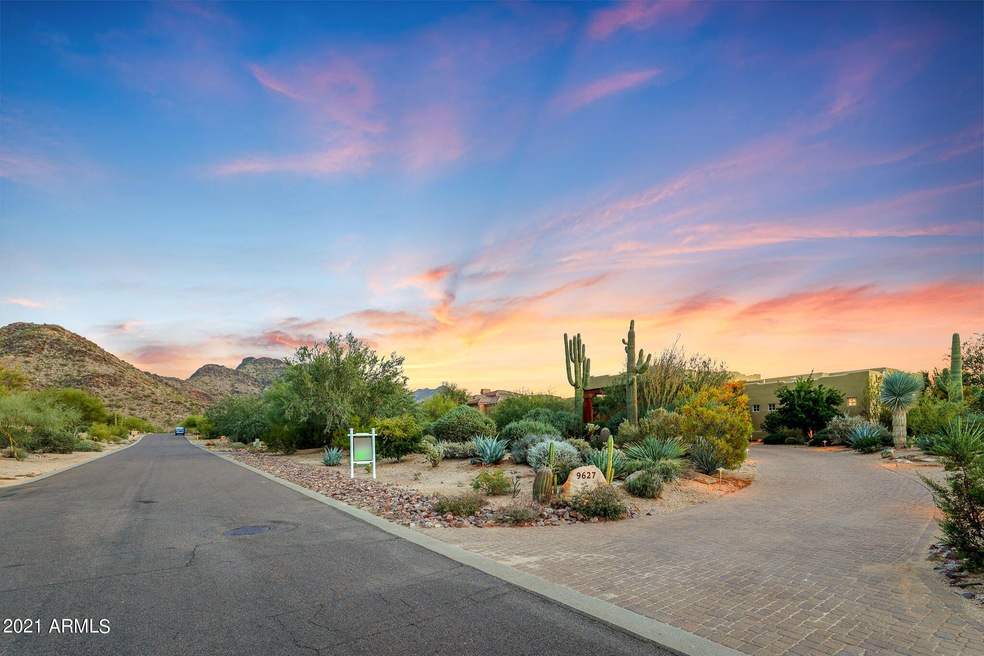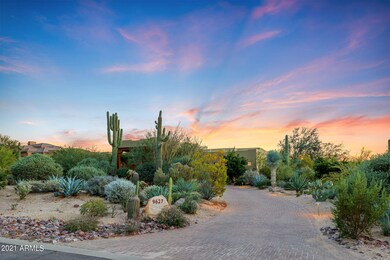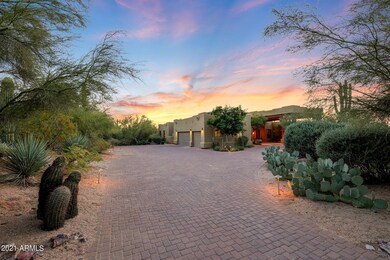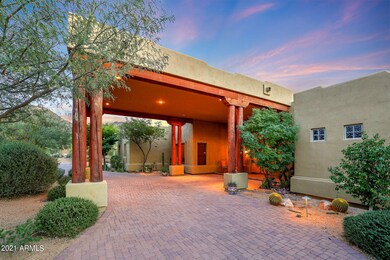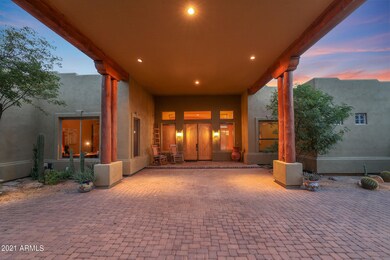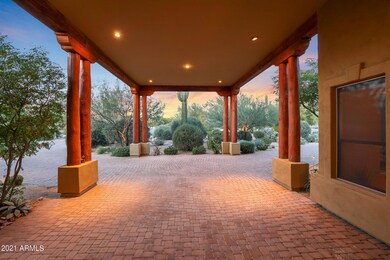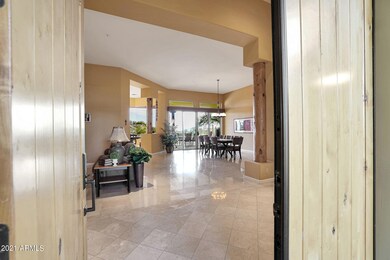
9627 E Adobe Dr Scottsdale, AZ 85255
Pinnacle Peak NeighborhoodHighlights
- Heated Spa
- Solar Power System
- Family Room with Fireplace
- Copper Ridge School Rated A
- City Lights View
- Santa Fe Architecture
About This Home
As of July 2022Custom home on 1+acre with panoramic mountain & city light views. Open floor plan w/ tile in main living areas. Formal living/dining room. Gourmet dream kitchen overlooks the great room & features SS appliances, granite, wall ovens, center island, breakfast bar & separate dining area. Relax next to the fireplace or mix a cocktail at the conveniently located wet bar. Split floor plan with master en-suite w/ access to the pool/patio. Master bath has dual sinks, separate tub/shower & 2 walk-in closets. Two of the 3 guest bedrooms have en-suite baths. Den features a gas fireplace. The LARGE covered patio has stunning sunset views. Heated PebbleTec diving pool w/ negative edge, SPA & waterfall. Every day is a staycation here. Mature Landscaping. Owned solar & close to McDowell Mtn Reserve
Home Details
Home Type
- Single Family
Est. Annual Taxes
- $8,299
Year Built
- Built in 2001
Lot Details
- 1.1 Acre Lot
- Desert faces the front and back of the property
- Wrought Iron Fence
- Partially Fenced Property
- Front Yard Sprinklers
- Sprinklers on Timer
HOA Fees
- $17 Monthly HOA Fees
Parking
- 4 Open Parking Spaces
- 3 Car Garage
Home Design
- Santa Fe Architecture
- Wood Frame Construction
- Foam Roof
- Stucco
Interior Spaces
- 4,239 Sq Ft Home
- 1-Story Property
- Wet Bar
- Ceiling height of 9 feet or more
- Ceiling Fan
- Gas Fireplace
- Double Pane Windows
- Family Room with Fireplace
- 2 Fireplaces
- City Lights Views
- Security System Owned
Kitchen
- Eat-In Kitchen
- Breakfast Bar
- Built-In Microwave
- Kitchen Island
- Granite Countertops
Flooring
- Carpet
- Tile
Bedrooms and Bathrooms
- 4 Bedrooms
- Primary Bathroom is a Full Bathroom
- 5 Bathrooms
- Dual Vanity Sinks in Primary Bathroom
- Hydromassage or Jetted Bathtub
- Bathtub With Separate Shower Stall
Pool
- Pool Updated in 2021
- Heated Spa
- Heated Pool
- Diving Board
Schools
- Copper Ridge Elementary School
- Copper Ridge Middle School
- Chaparral High School
Utilities
- Cooling Available
- Zoned Heating
- Heating System Uses Natural Gas
- High Speed Internet
- Cable TV Available
Additional Features
- No Interior Steps
- Solar Power System
Community Details
- Association fees include ground maintenance
- Amcor Association, Phone Number (480) 948-5860
- Built by Custom
- Pinnacle Peak Vistas 3 Lot 1 210 Tr A B Subdivision
Listing and Financial Details
- Tax Lot 119
- Assessor Parcel Number 217-07-435
Map
Home Values in the Area
Average Home Value in this Area
Property History
| Date | Event | Price | Change | Sq Ft Price |
|---|---|---|---|---|
| 04/24/2025 04/24/25 | For Sale | $4,300,000 | +35.6% | $961 / Sq Ft |
| 07/18/2022 07/18/22 | Sold | $3,170,000 | +0.6% | $708 / Sq Ft |
| 04/29/2022 04/29/22 | Pending | -- | -- | -- |
| 04/29/2022 04/29/22 | For Sale | $3,150,000 | +76.0% | $704 / Sq Ft |
| 01/31/2022 01/31/22 | Sold | $1,790,000 | +8.5% | $422 / Sq Ft |
| 12/13/2021 12/13/21 | Pending | -- | -- | -- |
| 11/25/2021 11/25/21 | For Sale | $1,650,000 | -- | $389 / Sq Ft |
Tax History
| Year | Tax Paid | Tax Assessment Tax Assessment Total Assessment is a certain percentage of the fair market value that is determined by local assessors to be the total taxable value of land and additions on the property. | Land | Improvement |
|---|---|---|---|---|
| 2025 | $5,675 | $92,740 | -- | -- |
| 2024 | $8,228 | $125,720 | -- | -- |
| 2023 | $8,228 | $156,330 | $31,260 | $125,070 |
| 2022 | $8,376 | $119,570 | $23,910 | $95,660 |
| 2021 | $8,299 | $113,080 | $22,610 | $90,470 |
| 2020 | $8,221 | $103,430 | $20,680 | $82,750 |
| 2019 | $8,295 | $102,930 | $20,580 | $82,350 |
| 2018 | $8,326 | $103,160 | $20,630 | $82,530 |
| 2017 | $7,949 | $101,670 | $20,330 | $81,340 |
| 2016 | $7,783 | $97,480 | $19,490 | $77,990 |
| 2015 | $7,379 | $97,430 | $19,480 | $77,950 |
Mortgage History
| Date | Status | Loan Amount | Loan Type |
|---|---|---|---|
| Open | $1,894,500 | New Conventional | |
| Previous Owner | $1,253,000 | Construction | |
| Previous Owner | $770,000 | Purchase Money Mortgage | |
| Closed | $110,000 | No Value Available |
Deed History
| Date | Type | Sale Price | Title Company |
|---|---|---|---|
| Warranty Deed | $3,170,000 | First American Title | |
| Warranty Deed | $1,790,000 | First American Title | |
| Warranty Deed | $1,100,000 | First American Title Ins Co | |
| Warranty Deed | $275,000 | Capital Title Agency | |
| Interfamily Deed Transfer | -- | -- | |
| Cash Sale Deed | $170,000 | Security Title Agency |
Similar Homes in Scottsdale, AZ
Source: Arizona Regional Multiple Listing Service (ARMLS)
MLS Number: 6325415
APN: 217-07-435
- 22500 N 97th St
- 9290 E Thompson Peak Pkwy Unit 470
- 9290 E Thompson Peak Pkwy Unit 142
- 9290 E Thompson Peak Pkwy Unit 401
- 9290 E Thompson Peak Pkwy Unit 444
- 9290 E Thompson Peak Pkwy Unit 422
- 9290 E Thompson Peak Pkwy Unit 430
- 9290 E Thompson Peak Pkwy Unit 493
- 9370 E Cll de Las Brisas
- 9820 E Thompson Peak Pkwy Unit 841
- 9820 E Thompson Peak Pkwy Unit 646
- 22719 N 93rd St
- 9280 E Thompson Peak Pkwy Unit LOT39
- 9280 E Thompson Peak Pkwy Unit 29
- 9280 E Thompson Peak Pkwy Unit 15
- 22805 N Church Rd
- 23216 N 95th St
- 21235 N 102nd St Unit 1405
- 9325 E Paraiso Dr
- 23238 N 94th Place
