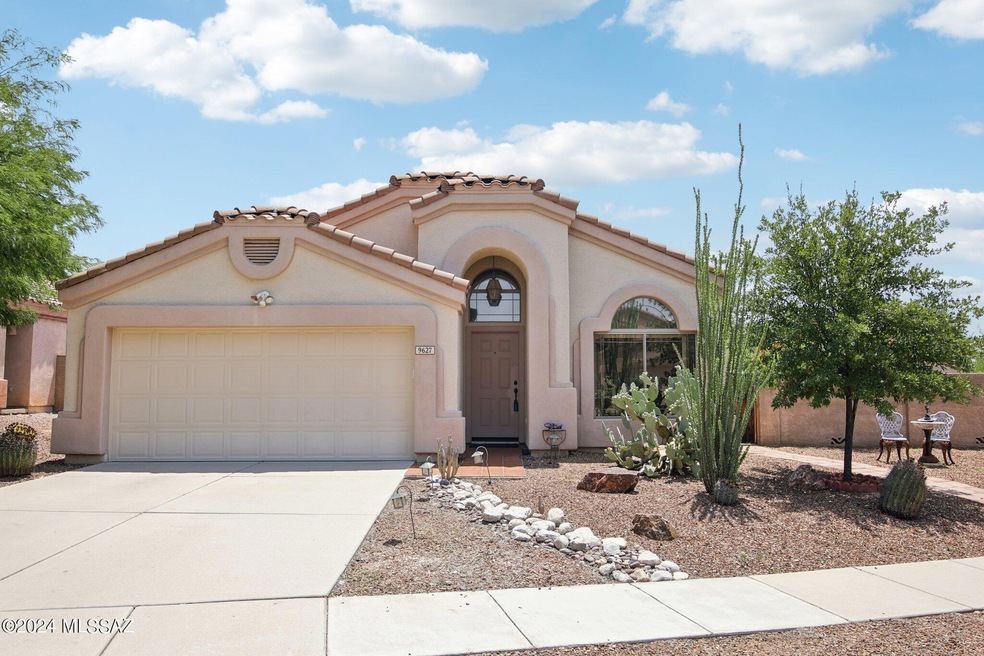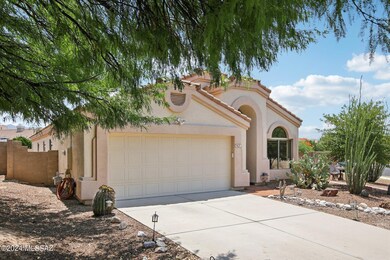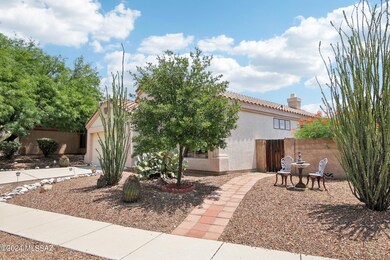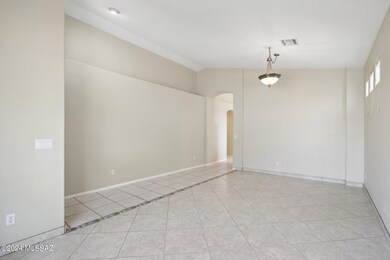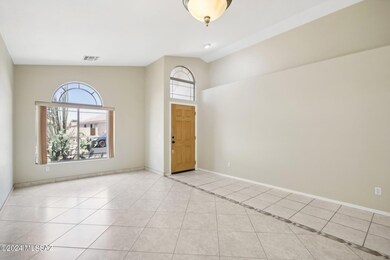
9627 E Shadow Lake Ct Tucson, AZ 85749
Bear Canyon NeighborhoodHighlights
- Spa
- Gated Community
- Contemporary Architecture
- 2 Car Garage
- Lake Property
- Granite Countertops
About This Home
As of September 2024Welcome to this light and bright contemporary home featuring 4 beds, 2 baths, soaring vaulted ceilings and an expansive rear yard! This fabulous floor plan offers a formal Living Room/Dining Room and a generous Family Room with fireplace. The open concept Kitchen boasts of granite countertops, newer electric range, island/breakfast bar & refrigerator! The primary en suite features dual vanity, separate shower/tub and two walk-in closets. Venture out back to enjoy a large yard with low-maintenance landscape. This private, oversized corner lot backs common area and is tucked away within this unique community. The Lakes at Castle Rock offers 14 lakes, fitness center, heated pool/spa and parks! Close to shopping/dining and easy access to recreational areas like Mt. Lemmon and more!
Last Agent to Sell the Property
Sherri Vis
Redfin

Last Buyer's Agent
Maria Arrieta
Long Realty Company
Home Details
Home Type
- Single Family
Est. Annual Taxes
- $2,932
Year Built
- Built in 2000
Lot Details
- 8,799 Sq Ft Lot
- Lot Dimensions are 61'x78'x40'x140'x102'
- Cul-De-Sac
- Lot includes common area
- Northwest Facing Home
- East or West Exposure
- Block Wall Fence
- Desert Landscape
- Paved or Partially Paved Lot
- Landscaped with Trees
- Property is zoned Tucson - R1
HOA Fees
- $152 Monthly HOA Fees
Home Design
- Contemporary Architecture
- Frame With Stucco
- Tile Roof
Interior Spaces
- 1,815 Sq Ft Home
- 1-Story Property
- Ceiling Fan
- Self Contained Fireplace Unit Or Insert
- Double Pane Windows
- Family Room with Fireplace
- Family Room Off Kitchen
- Living Room
- Dining Area
- Fire and Smoke Detector
Kitchen
- Breakfast Bar
- Electric Range
- Microwave
- Dishwasher
- Kitchen Island
- Granite Countertops
- Disposal
Flooring
- Pavers
- Ceramic Tile
Bedrooms and Bathrooms
- 4 Bedrooms
- Walk-In Closet
- 2 Full Bathrooms
- Dual Vanity Sinks in Primary Bathroom
- Separate Shower in Primary Bathroom
- Soaking Tub
- Bathtub with Shower
Laundry
- Laundry Room
- Dryer
- Washer
Parking
- 2 Car Garage
- Garage Door Opener
- Driveway
Outdoor Features
- Spa
- Lake Property
- Covered patio or porch
Schools
- Collier Elementary School
- Magee Middle School
- Sabino High School
Utilities
- Forced Air Heating and Cooling System
- Electric Water Heater
- High Speed Internet
- Cable TV Available
Community Details
Overview
- Association fees include common area maintenance, gated community, street maintenance
- Aam Llc Association, Phone Number (602) 957-9191
- Castle Rock Subdivision
- The community has rules related to deed restrictions
Recreation
- Tennis Courts
- Pickleball Courts
- Sport Court
- Community Pool
- Jogging Path
Security
- Gated Community
Map
Home Values in the Area
Average Home Value in this Area
Property History
| Date | Event | Price | Change | Sq Ft Price |
|---|---|---|---|---|
| 09/25/2024 09/25/24 | Sold | $399,900 | 0.0% | $220 / Sq Ft |
| 08/14/2024 08/14/24 | Pending | -- | -- | -- |
| 07/26/2024 07/26/24 | For Sale | $399,900 | +53.8% | $220 / Sq Ft |
| 11/09/2016 11/09/16 | Sold | $260,000 | 0.0% | $143 / Sq Ft |
| 10/10/2016 10/10/16 | Pending | -- | -- | -- |
| 09/21/2016 09/21/16 | For Sale | $260,000 | 0.0% | $143 / Sq Ft |
| 08/10/2016 08/10/16 | Sold | $260,000 | 0.0% | $143 / Sq Ft |
| 07/11/2016 07/11/16 | Pending | -- | -- | -- |
| 04/14/2016 04/14/16 | For Sale | $260,000 | -- | $143 / Sq Ft |
Tax History
| Year | Tax Paid | Tax Assessment Tax Assessment Total Assessment is a certain percentage of the fair market value that is determined by local assessors to be the total taxable value of land and additions on the property. | Land | Improvement |
|---|---|---|---|---|
| 2024 | $2,932 | $26,665 | -- | -- |
| 2023 | $2,932 | $25,395 | $0 | $0 |
| 2022 | $2,954 | $24,186 | $0 | $0 |
| 2021 | $2,968 | $22,270 | $0 | $0 |
| 2020 | $2,889 | $22,270 | $0 | $0 |
| 2019 | $2,805 | $21,209 | $0 | $0 |
| 2018 | $2,721 | $19,860 | $0 | $0 |
| 2017 | $2,637 | $19,860 | $0 | $0 |
| 2016 | $2,571 | $18,914 | $0 | $0 |
| 2015 | $2,459 | $18,014 | $0 | $0 |
Mortgage History
| Date | Status | Loan Amount | Loan Type |
|---|---|---|---|
| Previous Owner | $225,000 | New Conventional | |
| Previous Owner | $175,000 | Fannie Mae Freddie Mac | |
| Previous Owner | $152,500 | Unknown | |
| Previous Owner | $126,720 | FHA |
Deed History
| Date | Type | Sale Price | Title Company |
|---|---|---|---|
| Warranty Deed | $399,900 | Catalina Title Agency | |
| Warranty Deed | $260,000 | Title Security Agency Llc | |
| Cash Sale Deed | $260,000 | Long Title Agency Inc | |
| Interfamily Deed Transfer | -- | None Available | |
| Cash Sale Deed | $275,000 | Tstti | |
| Cash Sale Deed | $275,000 | Tstti | |
| Corporate Deed | $165,913 | Title Guaranty Agency |
Similar Homes in Tucson, AZ
Source: MLS of Southern Arizona
MLS Number: 22418498
APN: 133-47-1860
- 9566 E Creek Vista Place
- 2145 N Split Rock Place
- 2410 N Sun Lake Place
- 9808 E Rock Ridge Ct
- 9641 E Waters Edge Place
- 9676 E Waters Edge Place
- 9315 E Paseo Tierra Verde
- 9633 E Giant Cacti Dr Unit 14
- 1660 N Fox Run Place
- 1640 N Fox Run Place
- 10200 E Hawk Hill Ln
- 9835 E Morning Star Dr
- 9475 E Calle Bolivar
- 1897 N Ranch Dr
- 1441 N Arbor Cir
- 1801 N Wrightstown Place
- 9001 E Linden St
- 9431 E Placita Cascada
- 10310 E Rancho Del Este Dr
- 1302 N Avenida Marlene
