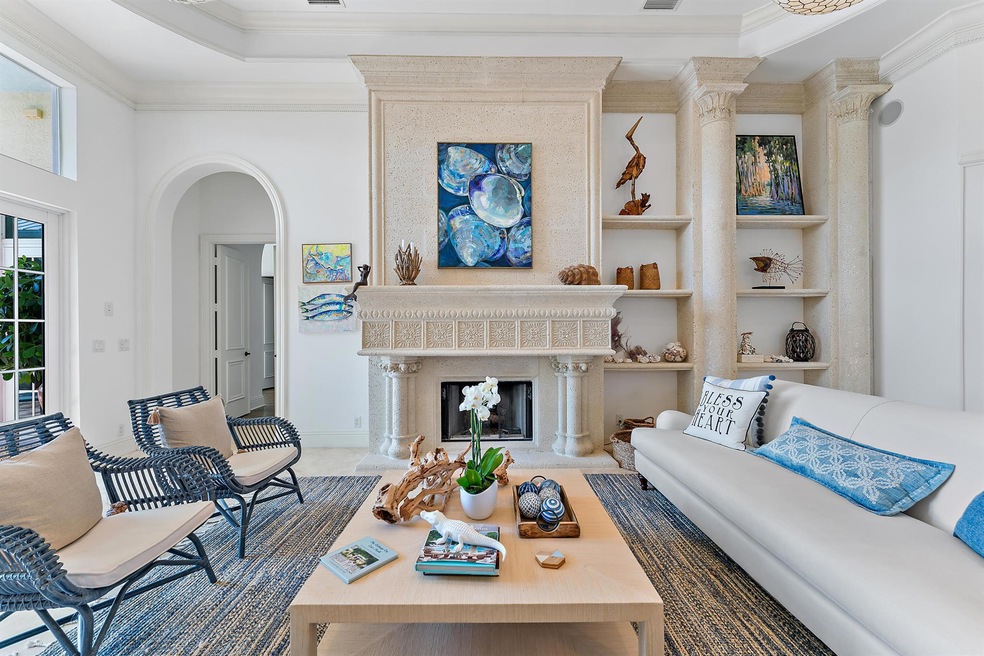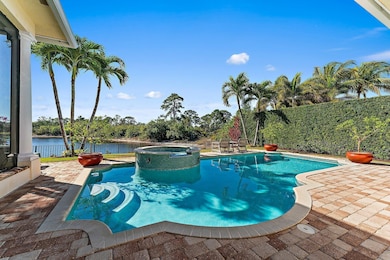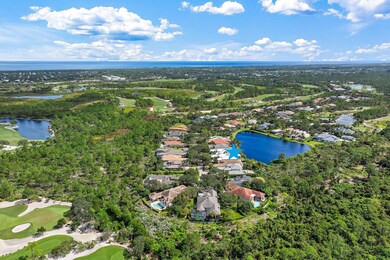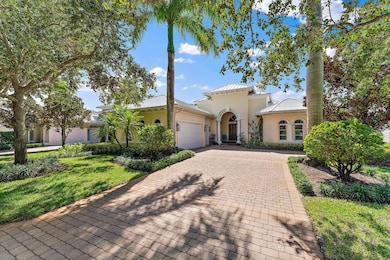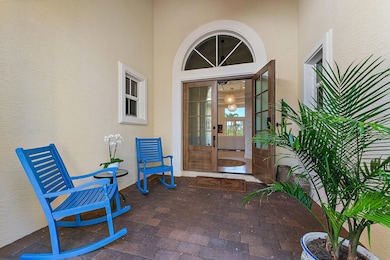9628 SE Sandpine Ln Hobe Sound, FL 33455
Estimated payment $10,751/month
Highlights
- Lake Front
- Golf Course Community
- Free Form Pool
- South Fork High School Rated A-
- Gated with Attendant
- Private Membership Available
About This Home
Explore beyond the gates of the world renown, prestigious Medalist Village located close to the ocean in Hobe Sound. Where elegance meets contemporary living, this custom built, lakefront pool home truly has it all. Take comfort in having a newer roof (2021) + impact glass throughout. Step into a light-filled interior where coastal finishes, high ceilings, and expansive windows frame tranquil water views. The layout of this home is ideal, spacious split bedrooms each with en-suite bath plus a large den/office space that could easily be converted into a 4th bedroom if needed. The kitchen, completely renovated in 2020 is finished with high end Subzero & Thermador Appliances, custom cabinetry, Gas range & separate bar area w/butler's pantry.
Home Details
Home Type
- Single Family
Est. Annual Taxes
- $20,365
Year Built
- Built in 2006
Lot Details
- 0.27 Acre Lot
- Lake Front
- Fenced
- Sprinkler System
HOA Fees
- $542 Monthly HOA Fees
Parking
- 3 Car Attached Garage
- Garage Door Opener
- Driveway
- Open Parking
Property Views
- Lake
- Lagoon
- Pool
Home Design
- Mediterranean Architecture
- Metal Roof
Interior Spaces
- 3,682 Sq Ft Home
- 1-Story Property
- Wet Bar
- Furnished or left unfurnished upon request
- Built-In Features
- Bar
- Vaulted Ceiling
- Ceiling Fan
- Fireplace
- Plantation Shutters
- Entrance Foyer
- Great Room
- Family Room
- Open Floorplan
- Formal Dining Room
- Den
- Sun or Florida Room
Kitchen
- Breakfast Area or Nook
- Built-In Oven
- Gas Range
- Microwave
- Dishwasher
- Disposal
Flooring
- Wood
- Marble
Bedrooms and Bathrooms
- 3 Bedrooms
- Split Bedroom Floorplan
- Closet Cabinetry
- Walk-In Closet
- Bidet
- Dual Sinks
- Roman Tub
- Separate Shower in Primary Bathroom
Laundry
- Laundry Room
- Dryer
- Washer
- Laundry Tub
Home Security
- Home Security System
- Security Lights
- Impact Glass
- Fire and Smoke Detector
Pool
- Free Form Pool
- Pool Equipment or Cover
Outdoor Features
- Open Patio
- Outdoor Grill
- Porch
Schools
- Hobe Sound Elementary School
- Murray Middle School
- South Fork High School
Utilities
- Zoned Heating and Cooling
- Electric Water Heater
- Cable TV Available
Listing and Financial Details
- Assessor Parcel Number 343842825000003700
- Seller Considering Concessions
Community Details
Overview
- Association fees include management, common areas, reserve fund, security
- Private Membership Available
- Medalist Club Subdivision
Amenities
- Clubhouse
- Community Library
Recreation
- Golf Course Community
- Tennis Courts
- Putting Green
- Trails
Security
- Gated with Attendant
- Resident Manager or Management On Site
Map
Home Values in the Area
Average Home Value in this Area
Tax History
| Year | Tax Paid | Tax Assessment Tax Assessment Total Assessment is a certain percentage of the fair market value that is determined by local assessors to be the total taxable value of land and additions on the property. | Land | Improvement |
|---|---|---|---|---|
| 2024 | $17,919 | $1,076,498 | -- | -- |
| 2023 | $17,919 | $978,635 | $0 | $0 |
| 2022 | $15,862 | $889,669 | $0 | $0 |
| 2021 | $14,381 | $808,790 | $350,000 | $458,790 |
| 2020 | $11,062 | $656,788 | $0 | $0 |
| 2019 | $10,938 | $642,022 | $0 | $0 |
| 2018 | $10,675 | $630,051 | $0 | $0 |
| 2017 | $9,724 | $617,092 | $0 | $0 |
| 2016 | $9,900 | $604,400 | $0 | $0 |
| 2015 | $9,413 | $600,199 | $0 | $0 |
| 2014 | $9,413 | $595,436 | $0 | $0 |
Property History
| Date | Event | Price | Change | Sq Ft Price |
|---|---|---|---|---|
| 03/20/2025 03/20/25 | For Rent | $8,000 | 0.0% | -- |
| 03/19/2025 03/19/25 | For Sale | $1,525,000 | 0.0% | $414 / Sq Ft |
| 12/01/2022 12/01/22 | Rented | $12,500 | -16.7% | -- |
| 09/07/2022 09/07/22 | Under Contract | -- | -- | -- |
| 05/25/2022 05/25/22 | For Rent | $15,000 | 0.0% | -- |
| 09/18/2020 09/18/20 | Sold | $825,000 | -8.3% | $224 / Sq Ft |
| 08/19/2020 08/19/20 | Pending | -- | -- | -- |
| 01/23/2019 01/23/19 | For Sale | $900,000 | -- | $244 / Sq Ft |
Deed History
| Date | Type | Sale Price | Title Company |
|---|---|---|---|
| Warranty Deed | $825,000 | Marc R Gaylord Pa | |
| Special Warranty Deed | $1,353,800 | Attorney | |
| Special Warranty Deed | $769,300 | -- | |
| Deed | -- | -- |
Mortgage History
| Date | Status | Loan Amount | Loan Type |
|---|---|---|---|
| Open | $660,000 | Purchase Money Mortgage | |
| Previous Owner | $1,080,000 | Purchase Money Mortgage |
Source: BeachesMLS
MLS Number: R11073263
APN: 34-38-42-825-000-00370-0
- 9694 SE Sandpine Ln
- 7320 SE Medalist Place
- 7370 SE Medalist Place
- 7380 SE Medalist Place
- 10405 SE Slash Pine Ct
- 10461 SE Scrub Jay Ln
- 8876 SE Sunset Dr
- 10362 SE Marigold Cir
- 10363 SE Marigold Cir
- 6483 SE Sylvan Place
- 7555 SE Crane St
- 6403 SE Lockerby Place
- 7805 SE Sugar Sand Cir
- 7817 SE Sugar Sand Cir
- 7818 SE Arrance St
- 7423 SE James St
- 7835 SE Fairchild Way
- 7826 SE Fairchild Way
- 7855 SE Fairchild Way
- 7707 SE Sugar Sand Cir
