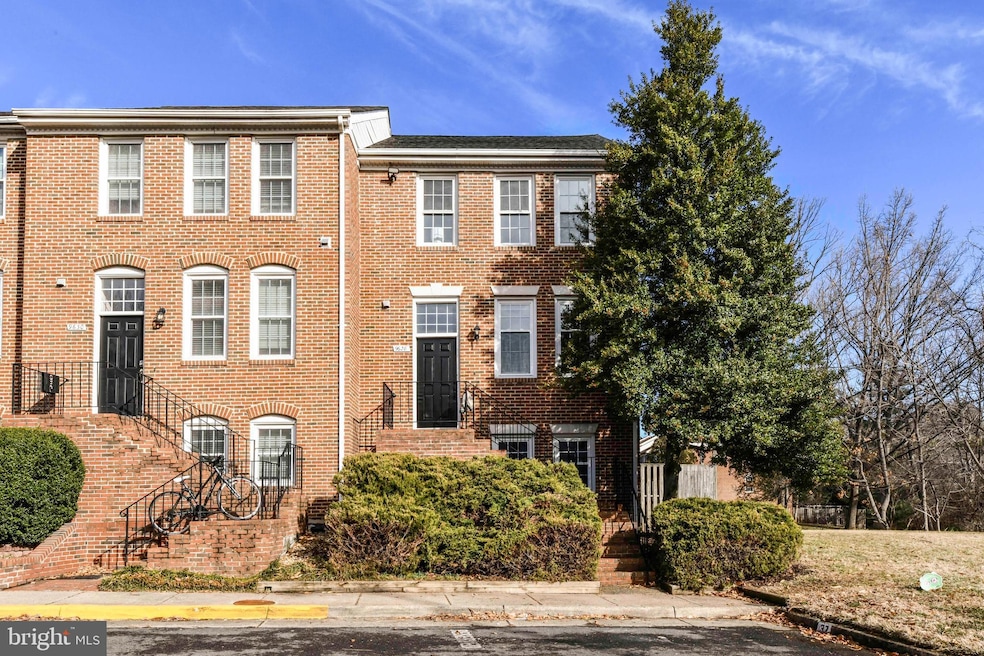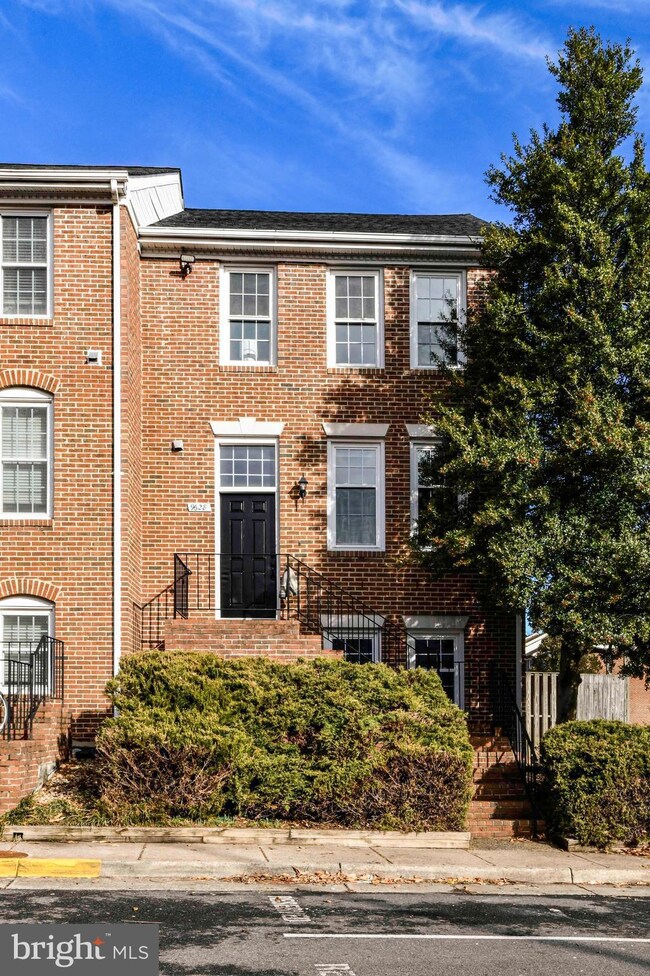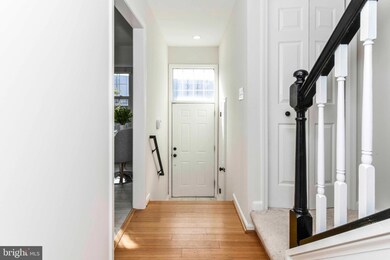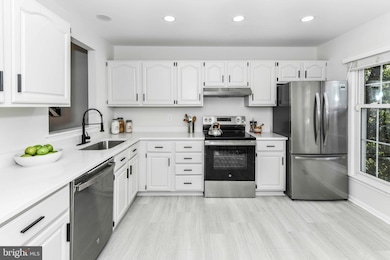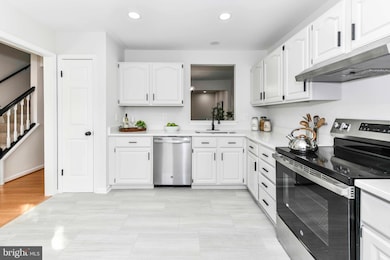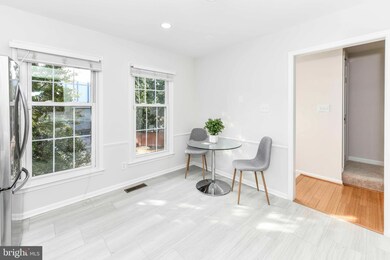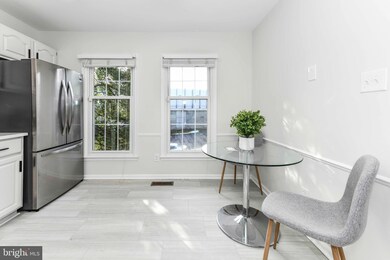
9628 Sutton Green Ct Vienna, VA 22181
Highlights
- Colonial Architecture
- Recreation Room
- Cul-De-Sac
- Mosby Woods Elementary School Rated A
- 2 Fireplaces
- Living Room
About This Home
As of March 2025Welcome to a stunning example of luxury living in this highly coveted area. This exquisite all-brick end-unit townhome offers a blend of classic elegance and modern updates. Enjoy spacious living with four bedrooms and three and a half bathrooms spread across 2,160 square feet.
Modern upgrades like newly replaced windows and doors enhance both energy efficiency and aesthetic appeal. The gourmet kitchen has been completely remodeled, boasting new appliances and luxury vinyl plank flooring. Enjoy the warmth of new bamboo flooring on the main level, complemented by oak flooring on the lower level and plush new carpet on the upper level.
All bathrooms have been tastefully remodeled with new vinyl tile flooring, creating a serene spa-like atmosphere. For entertainment, a newly added bar area in the basement is perfect for hosting guests or unwinding after a long day. The entire home is freshly painted from top to bottom, and new lighting throughout ensures a bright and inviting atmosphere. The outdoor space features a fully fenced yard and a spacious deck, including freshly painted exterior rails. There are two dedicated parking spaces.
This prime location is within walking distance to Vienna Metro station, and close to all major highways. You'll enjoy the serene location adjacent to a private wooded area. Nearby attractions include the Mosaic District, Town of Vienna, and Nottoway Park. Don’t miss your opportunity to own this exceptional property!
**OFFER DEADLINE: Monday, February 17th at 12pm
Townhouse Details
Home Type
- Townhome
Est. Annual Taxes
- $7,022
Year Built
- Built in 1985
Lot Details
- 1,950 Sq Ft Lot
- Cul-De-Sac
- Property is in excellent condition
HOA Fees
- $130 Monthly HOA Fees
Home Design
- Colonial Architecture
- Brick Exterior Construction
- Slab Foundation
- Concrete Perimeter Foundation
Interior Spaces
- Property has 3 Levels
- Ceiling Fan
- 2 Fireplaces
- Living Room
- Dining Room
- Recreation Room
- Home Security System
Kitchen
- Stove
- Built-In Microwave
- Dishwasher
- Disposal
Bedrooms and Bathrooms
- En-Suite Primary Bedroom
Laundry
- Dryer
- Washer
Finished Basement
- Walk-Out Basement
- Natural lighting in basement
Parking
- 2 Open Parking Spaces
- 2 Parking Spaces
- Parking Lot
- 2 Assigned Parking Spaces
Schools
- Mosaic Elementary School
- Thoreau Middle School
- Oakton High School
Utilities
- Central Air
- Heat Pump System
- Electric Water Heater
Listing and Financial Details
- Tax Lot 12
- Assessor Parcel Number 0481 27 0012
Community Details
Overview
- Sutton Green HOA
- Sutton Green Subdivision
Security
- Fire and Smoke Detector
Map
Home Values in the Area
Average Home Value in this Area
Property History
| Date | Event | Price | Change | Sq Ft Price |
|---|---|---|---|---|
| 03/10/2025 03/10/25 | Sold | $800,000 | +14.3% | $370 / Sq Ft |
| 02/17/2025 02/17/25 | Pending | -- | -- | -- |
| 02/13/2025 02/13/25 | For Sale | $700,000 | -- | $324 / Sq Ft |
Tax History
| Year | Tax Paid | Tax Assessment Tax Assessment Total Assessment is a certain percentage of the fair market value that is determined by local assessors to be the total taxable value of land and additions on the property. | Land | Improvement |
|---|---|---|---|---|
| 2024 | $7,023 | $606,180 | $195,000 | $411,180 |
| 2023 | $7,232 | $640,820 | $195,000 | $445,820 |
| 2022 | $7,083 | $619,450 | $185,000 | $434,450 |
| 2021 | $6,639 | $565,770 | $160,000 | $405,770 |
| 2020 | $6,547 | $553,150 | $155,000 | $398,150 |
| 2019 | $6,487 | $548,150 | $150,000 | $398,150 |
| 2018 | $6,213 | $540,290 | $145,000 | $395,290 |
| 2017 | $6,273 | $540,290 | $145,000 | $395,290 |
| 2016 | $5,689 | $491,100 | $145,000 | $346,100 |
| 2015 | $5,481 | $491,100 | $145,000 | $346,100 |
| 2014 | $5,229 | $469,620 | $140,000 | $329,620 |
Mortgage History
| Date | Status | Loan Amount | Loan Type |
|---|---|---|---|
| Open | $680,000 | New Conventional | |
| Previous Owner | $132,000 | Stand Alone Refi Refinance Of Original Loan | |
| Previous Owner | $136,000 | No Value Available |
Deed History
| Date | Type | Sale Price | Title Company |
|---|---|---|---|
| Deed | $800,000 | First American Title | |
| Deed | $170,000 | -- |
Similar Homes in Vienna, VA
Source: Bright MLS
MLS Number: VAFX2219382
APN: 0481-27-0012
- 2923 Sayre Rd
- 9611 Masterworks Dr
- 9619 Scotch Haven Dr
- 9617 Scotch Haven Dr
- 3005 Sayre Rd
- 9555 Saintsbury Dr Unit 505
- 2907 Oakton Crest Place
- 3023 Steven Martin Dr
- 2794 Marywood Oaks Ln
- 2891 Kelly Square
- 9813 Brightlea Dr
- 2844 Kelly Square
- 9521 Bastille St Unit 201
- 9521 Bastille St Unit 303
- 9804 Brightlea Dr
- 2972 Valera Ct
- 3034 Winter Pine Ct
- 9486 Virginia Center Blvd Unit 117
- 2791 Centerboro Dr Unit 186
- 2765 Centerboro Dr Unit 447
