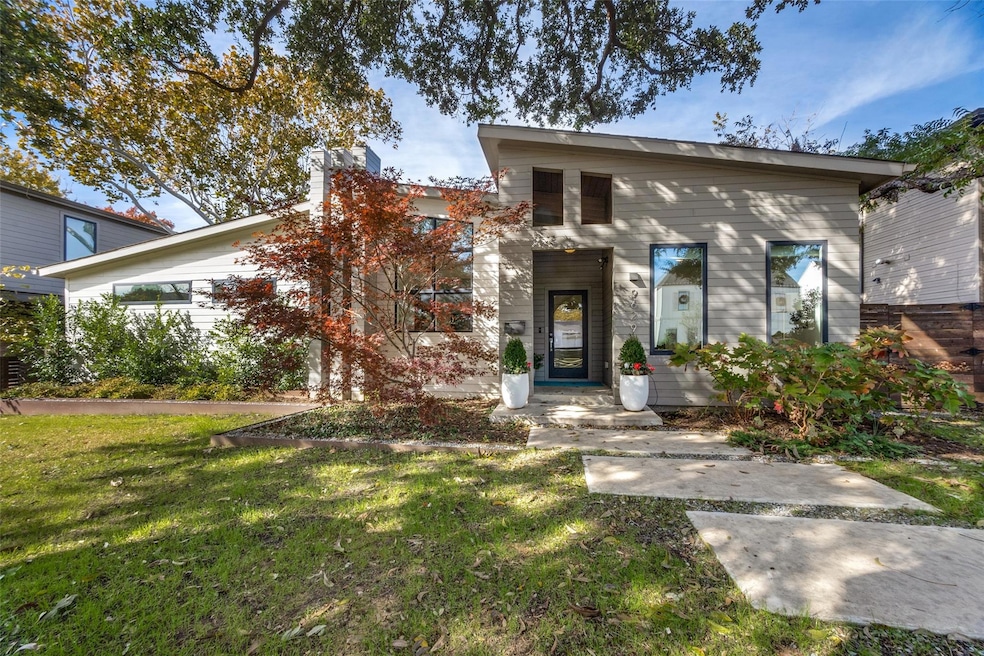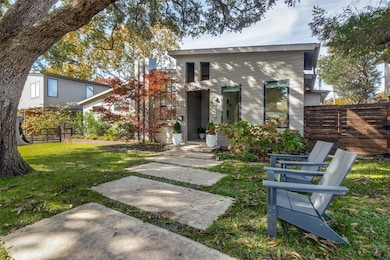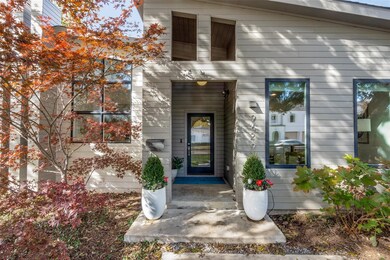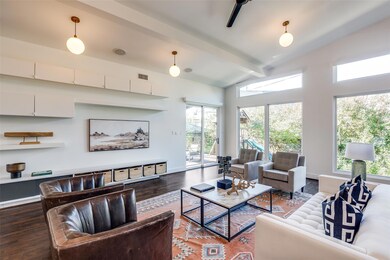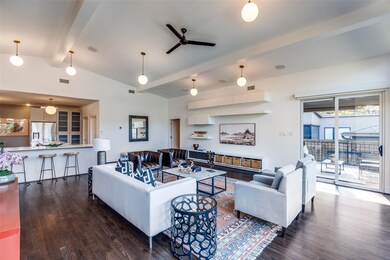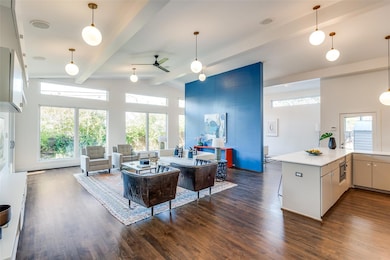
9629 Lakemont Dr Dallas, TX 75220
Midway Hollow NeighborhoodHighlights
- Oak Trees
- Electric Gate
- Contemporary Architecture
- Newly Remodeled
- Open Floorplan
- Vaulted Ceiling
About This Home
As of February 2025On sought after, established Lakemont Drive one finds this airy and delightful Midway Hollow home. Soft contemporary, open floorplan. Vaulted ceilings, large window expanses, create dramatic, light-filled spaces. Gleaming hardwoods throughout. Well-equipped central kitchen with stainless appliances, large island, breakfast bar. 2 bedrooms with Jack & Jill bath, & a third with ensuite bath are adjacent. Large walk-in pantry & laundry room. Playroom overlooks wonderful front yard with its massive Live Oak. Sliding glass doors open to covered porch, play area, perennial beds. 2-car carport, side yard, & gated rear entry. Private primary suite with clerestory windows, light-filled bath & spacious his-her closet. “Smart” technology features Lutron Lighting, remote security, fully automated window coverings throughout. For ease of living & great design, this home checks all the boxes.
Last Agent to Sell the Property
Briggs Freeman Sotheby's Int'l Brokerage Phone: 214-350-0400 License #0505006

Home Details
Home Type
- Single Family
Est. Annual Taxes
- $16,323
Year Built
- Built in 2014 | Newly Remodeled
Lot Details
- 8,494 Sq Ft Lot
- Wood Fence
- Landscaped
- Interior Lot
- Sprinkler System
- Oak Trees
- Few Trees
- Garden
Home Design
- Contemporary Architecture
- Pillar, Post or Pier Foundation
- Slab Foundation
- Frame Construction
- Composition Roof
Interior Spaces
- 3,025 Sq Ft Home
- 1-Story Property
- Open Floorplan
- Sound System
- Wired For A Flat Screen TV
- Vaulted Ceiling
- Shades
Kitchen
- Plumbed For Gas In Kitchen
- Built-In Gas Range
- Microwave
- Dishwasher
- Kitchen Island
- Disposal
Flooring
- Wood
- Carpet
- Tile
- Terrazzo
Bedrooms and Bathrooms
- 4 Bedrooms
- Walk-In Closet
Laundry
- Laundry in Utility Room
- Full Size Washer or Dryer
- Washer and Electric Dryer Hookup
Home Security
- Security System Owned
- Smart Home
- Carbon Monoxide Detectors
- Fire and Smoke Detector
Parking
- 2 Attached Carport Spaces
- Electric Vehicle Home Charger
- Parking Accessed On Kitchen Level
- Lighted Parking
- Gravel Driveway
- Electric Gate
- Additional Parking
Outdoor Features
- Covered patio or porch
- Rain Gutters
Schools
- Walnuthill Elementary School
- Cary Middle School
- Jefferson High School
Utilities
- Forced Air Zoned Heating and Cooling System
- Vented Exhaust Fan
- Heating System Uses Natural Gas
- Individual Gas Meter
- Water Filtration System
- Gas Water Heater
- Water Purifier
- High Speed Internet
- Cable TV Available
Community Details
- Glenridge Estates Subdivision
Listing and Financial Details
- Legal Lot and Block 15 / 15614
- Assessor Parcel Number 00000525616000000
Map
Home Values in the Area
Average Home Value in this Area
Property History
| Date | Event | Price | Change | Sq Ft Price |
|---|---|---|---|---|
| 02/10/2025 02/10/25 | Sold | -- | -- | -- |
| 01/16/2025 01/16/25 | Pending | -- | -- | -- |
| 12/09/2024 12/09/24 | For Sale | $1,260,000 | -- | $417 / Sq Ft |
Tax History
| Year | Tax Paid | Tax Assessment Tax Assessment Total Assessment is a certain percentage of the fair market value that is determined by local assessors to be the total taxable value of land and additions on the property. | Land | Improvement |
|---|---|---|---|---|
| 2023 | $16,323 | $834,090 | $350,000 | $484,090 |
| 2022 | $17,265 | $834,090 | $350,000 | $484,090 |
| 2021 | $21,150 | $801,740 | $300,000 | $501,740 |
| 2020 | $19,345 | $713,090 | $275,000 | $438,090 |
| 2019 | $21,012 | $738,510 | $275,000 | $463,510 |
| 2018 | $20,082 | $738,510 | $275,000 | $463,510 |
| 2017 | $17,343 | $637,780 | $230,000 | $407,780 |
| 2016 | $17,343 | $637,780 | $230,000 | $407,780 |
| 2015 | $6,417 | $635,680 | $200,000 | $435,680 |
| 2014 | $6,417 | $233,950 | $150,000 | $83,950 |
Mortgage History
| Date | Status | Loan Amount | Loan Type |
|---|---|---|---|
| Previous Owner | $100,000 | Credit Line Revolving | |
| Previous Owner | $590,000 | New Conventional | |
| Previous Owner | $635,000 | Adjustable Rate Mortgage/ARM | |
| Previous Owner | $398,000 | Future Advance Clause Open End Mortgage |
Deed History
| Date | Type | Sale Price | Title Company |
|---|---|---|---|
| Warranty Deed | -- | None Listed On Document | |
| Vendors Lien | -- | Btc | |
| Vendors Lien | -- | Btc | |
| Interfamily Deed Transfer | -- | None Available |
Similar Homes in Dallas, TX
Source: North Texas Real Estate Information Systems (NTREIS)
MLS Number: 20793484
APN: 00000525616000000
- 4064 Rochelle Dr
- 9655 Lakemont Dr
- 4052 Park Ln
- 4123 Saranac Dr
- 4015 Rochelle Dr
- 4070 Beechwood Ln
- 4061 Beechwood Ln
- 4105 Dunhaven Rd
- 4119 Dunhaven Rd
- 4006 Valley Ridge Rd
- 4177 Beechwood Ln
- 3942 Rochelle Dr
- 3988 Gaspar Dr
- 3975 Highgrove Dr
- 3840 Van Ness Ln
- 3904 Rochelle Dr
- 9903 Ila Dr
- 4206 Woodfin Dr
- 3963 Davila Dr
- 3808 Beechwood Ln
