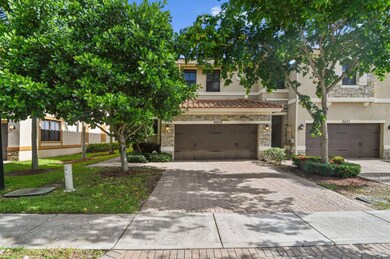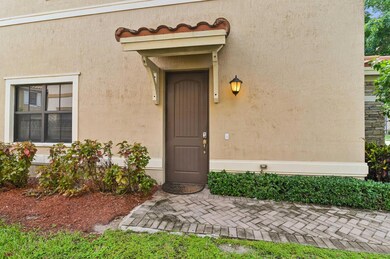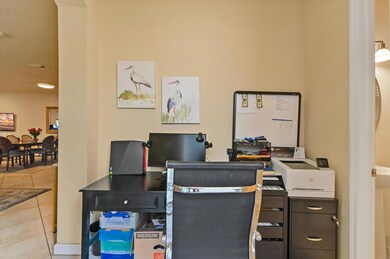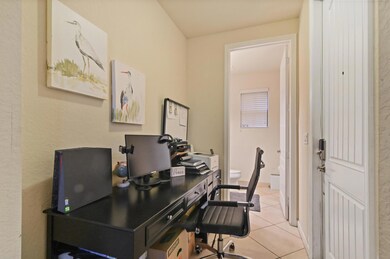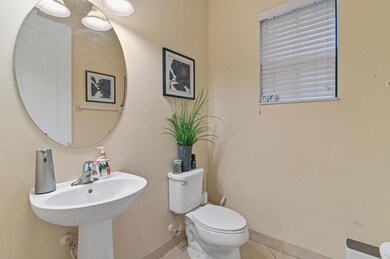
9629 Watercrest Isle Parkland, FL 33076
Miralago at Parkland NeighborhoodHighlights
- Gated with Attendant
- Clubhouse
- Garden View
- Heron Heights Elementary School Rated A-
- Roman Tub
- Sauna
About This Home
As of November 2024Introducing the resplendent corner model property located at 9629 Watercrest Isle, Parkland, FL. This pristine residence exudes quality and impeccable taste with utmost emphasis on craftsmanship and modern living standards.Upon entering this immaculate abode, you are greeted by a generous living space that is both welcoming and warm. The aesthetic fusion of comfort and style is evident in every part of this distinctive home. Exclusive features like the crown molding complement the charm and charisma of the residence, providing an artistic touch to the interior decor.
Townhouse Details
Home Type
- Townhome
Est. Annual Taxes
- $11,471
Year Built
- Built in 2015
Lot Details
- 2,284 Sq Ft Lot
- Fenced
- Zero Lot Line
HOA Fees
- $641 Monthly HOA Fees
Parking
- 2 Car Attached Garage
- Garage Door Opener
- Driveway
Home Design
- Spanish Tile Roof
- Tile Roof
Interior Spaces
- 1,980 Sq Ft Home
- 2-Story Property
- French Doors
- Entrance Foyer
- Family Room
- Florida or Dining Combination
- Garden Views
Kitchen
- Electric Range
- Microwave
- Ice Maker
- Dishwasher
- Disposal
Flooring
- Carpet
- Tile
Bedrooms and Bathrooms
- 3 Bedrooms
- Split Bedroom Floorplan
- Walk-In Closet
- Dual Sinks
- Roman Tub
- Separate Shower in Primary Bathroom
Laundry
- Laundry Room
- Washer and Dryer
Home Security
Schools
- Park Trails Elementary School
- Westglades Middle School
Utilities
- Central Heating and Cooling System
- Underground Utilities
- Electric Water Heater
- Cable TV Available
Listing and Financial Details
- Assessor Parcel Number 474128022120
- Seller Considering Concessions
Community Details
Overview
- Association fees include management, common areas, ground maintenance, pool(s), recreation facilities, security
- 230 Units
- Town Parc At Mira Lago Subdivision
Amenities
- Sauna
- Clubhouse
- Billiard Room
Recreation
- Tennis Courts
- Community Basketball Court
- Community Pool
Pet Policy
- Pets Allowed
Security
- Gated with Attendant
- Impact Glass
- Fire and Smoke Detector
Map
Home Values in the Area
Average Home Value in this Area
Property History
| Date | Event | Price | Change | Sq Ft Price |
|---|---|---|---|---|
| 11/18/2024 11/18/24 | Sold | $555,750 | -10.2% | $281 / Sq Ft |
| 10/11/2024 10/11/24 | Pending | -- | -- | -- |
| 09/12/2024 09/12/24 | Price Changed | $619,000 | -3.0% | $313 / Sq Ft |
| 08/14/2024 08/14/24 | For Sale | $638,000 | +61.2% | $322 / Sq Ft |
| 04/12/2016 04/12/16 | Sold | $395,740 | -4.8% | $193 / Sq Ft |
| 03/13/2016 03/13/16 | Pending | -- | -- | -- |
| 10/30/2015 10/30/15 | For Sale | $415,740 | -- | $203 / Sq Ft |
Tax History
| Year | Tax Paid | Tax Assessment Tax Assessment Total Assessment is a certain percentage of the fair market value that is determined by local assessors to be the total taxable value of land and additions on the property. | Land | Improvement |
|---|---|---|---|---|
| 2025 | $12,017 | $559,950 | $22,840 | $537,110 |
| 2024 | $11,471 | $493,490 | $22,840 | $516,630 |
| 2023 | $11,471 | $448,630 | $0 | $0 |
| 2022 | $10,024 | $407,850 | $22,840 | $385,010 |
| 2021 | $9,208 | $371,040 | $68,520 | $302,520 |
| 2020 | $8,806 | $351,150 | $68,520 | $282,630 |
| 2019 | $8,811 | $347,060 | $68,520 | $278,540 |
| 2018 | $8,858 | $355,250 | $68,520 | $286,730 |
| 2017 | $8,764 | $355,920 | $0 | $0 |
| 2016 | $8,002 | $307,100 | $0 | $0 |
Deed History
| Date | Type | Sale Price | Title Company |
|---|---|---|---|
| Warranty Deed | $555,800 | None Listed On Document | |
| Quit Claim Deed | -- | None Available | |
| Deed | $395,800 | -- |
Similar Homes in Parkland, FL
Source: BeachesMLS
MLS Number: R11012512
APN: 47-41-28-02-2120
- 9624 Waterview Way Unit 9624
- 8448 Lakeview Trail
- 8445 Blue Cove Way Unit 1
- 9726 Blue Isle Bay
- 9606 Town Parc Cir N Unit 9606
- 9746 Blue Isle Bay
- 9750 Blue Isle Bay
- 9760 S Miralago Way
- 9579 Town Parc Cir N Unit 9579
- 9791 Blue Isle Bay
- 9800 S Miralago Way
- 8700 Waterview Terrace
- 8561 S Miralago Way
- 9880 S Miralago Way
- 9481 Eden Manor
- 8600 Lakeside Bend
- 10035 Bay Leaf Ct
- 9650 Eden Manor
- 8840 Miralago Way
- 9010 Lakeview Place

