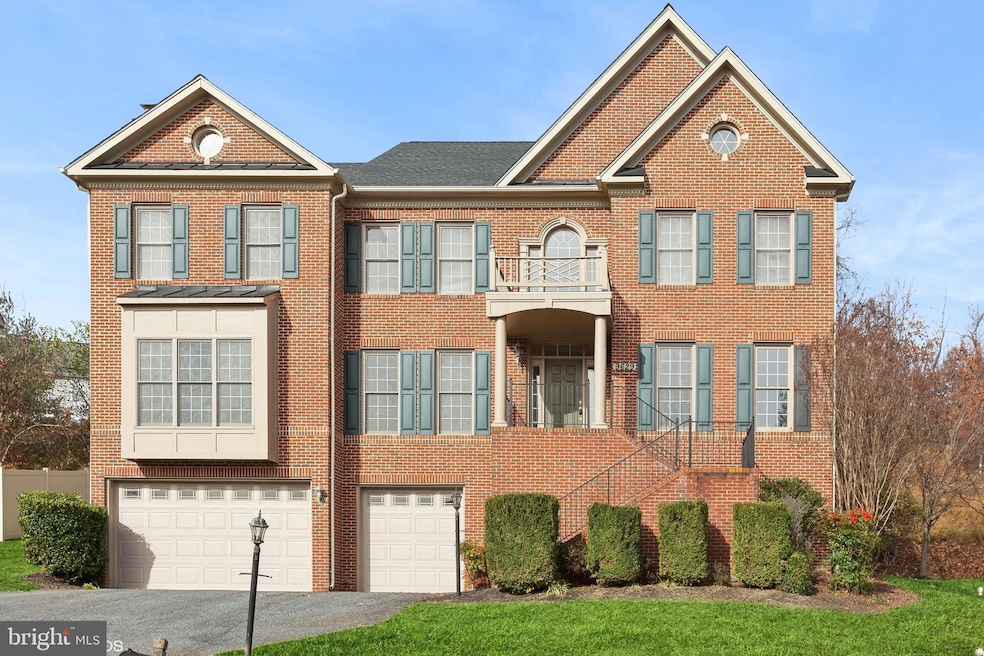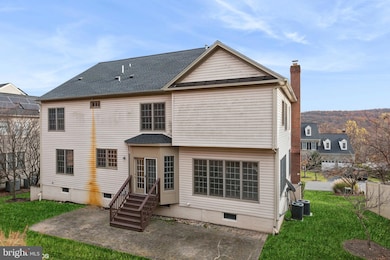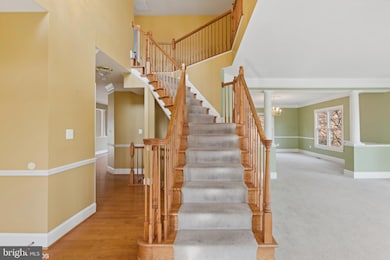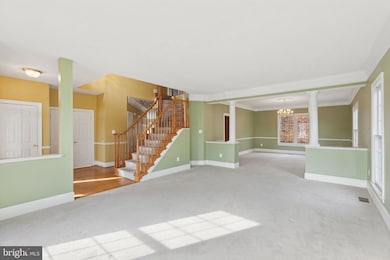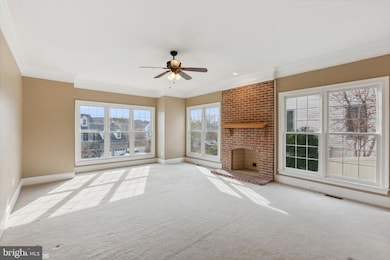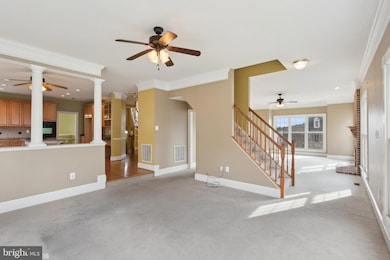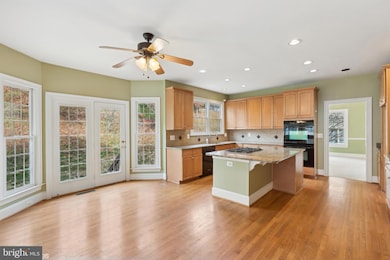
9629 Woodland Rd New Market, MD 21774
Linganore NeighborhoodHighlights
- Second Kitchen
- Colonial Architecture
- Cathedral Ceiling
- Deer Crossing Elementary School Rated A-
- Recreation Room
- Backs to Trees or Woods
About This Home
As of February 2025Welcome to this large solid brick colonial home in the sought after neighborhood of Woodridge at Lake Linganore. This stunning property offers a comfortable and modern lifestyle. Upon entry in the main level, you will be greeted with an open floor plan that maximizes space and enhances the flow of natural light. The seamless integration of the living room, dining, and kitchen areas creates a warm and inviting atmosphere. The kitchen is a chef's dream with its granite countertops, island table, appliances and hardwood floors. Off the kitchen is a large family room with wood burning fireplace. Venturing to the upper level, you will find three well appointed bedrooms, two full bathrooms with soaking tub and a large primary bedroom with cathedral ceiling, walk-in closet and an ensuite bath. The master bathroom has a whirlpool tub, dual vanity and separate shower. Going to the attic, you will see another bedroom and a full bathroom. The finished basement is a surprise which consists of a spacious recreation room, 2nd kitchen, utility room and a bonus room that can be converted into an office or den. You can access the garage through this level. Lake Lingapore offers its residents with many amenities including in-ground swimming pools, tennis and pickle ball courts, playgrounds, basketball courts,walking trail and beaches. This wonderful location is a short drive to downtown Frederick and it's restaurants, shops and businesses. Don't miss this wonderful opportunity, schedule your showings today!
Home Details
Home Type
- Single Family
Est. Annual Taxes
- $8,277
Year Built
- Built in 2004
Lot Details
- 8,317 Sq Ft Lot
- Landscaped
- Backs to Trees or Woods
HOA Fees
- $179 Monthly HOA Fees
Parking
- 3 Car Attached Garage
- Basement Garage
- Front Facing Garage
- Driveway
Home Design
- Colonial Architecture
- Brick Exterior Construction
- Slab Foundation
- Vinyl Siding
Interior Spaces
- Property has 4 Levels
- Built-In Features
- Crown Molding
- Cathedral Ceiling
- Ceiling Fan
- 1 Fireplace
- Family Room Off Kitchen
- Living Room
- Formal Dining Room
- Den
- Recreation Room
- Utility Room
Kitchen
- Country Kitchen
- Second Kitchen
- Kitchen Island
- Upgraded Countertops
Flooring
- Wood
- Carpet
- Tile or Brick
Bedrooms and Bathrooms
- 5 Bedrooms
- En-Suite Primary Bedroom
- En-Suite Bathroom
- Whirlpool Bathtub
- Walk-in Shower
Finished Basement
- Basement Fills Entire Space Under The House
- Connecting Stairway
- Interior Basement Entry
- Garage Access
Outdoor Features
- Balcony
- Patio
Utilities
- Forced Air Heating and Cooling System
- Natural Gas Water Heater
Community Details
- Lake Linganore Association
- Woodridge At Lake Linganore Subdivision
Listing and Financial Details
- Tax Lot 353
- Assessor Parcel Number 1127529917
Map
Home Values in the Area
Average Home Value in this Area
Property History
| Date | Event | Price | Change | Sq Ft Price |
|---|---|---|---|---|
| 02/24/2025 02/24/25 | Sold | $710,000 | -0.7% | $155 / Sq Ft |
| 12/31/2024 12/31/24 | Pending | -- | -- | -- |
| 12/19/2024 12/19/24 | Price Changed | $715,000 | -4.7% | $157 / Sq Ft |
| 11/15/2024 11/15/24 | For Sale | $749,900 | -- | $164 / Sq Ft |
Tax History
| Year | Tax Paid | Tax Assessment Tax Assessment Total Assessment is a certain percentage of the fair market value that is determined by local assessors to be the total taxable value of land and additions on the property. | Land | Improvement |
|---|---|---|---|---|
| 2024 | $8,289 | $677,300 | $100,000 | $577,300 |
| 2023 | $7,625 | $648,967 | $0 | $0 |
| 2022 | $7,296 | $620,633 | $0 | $0 |
| 2021 | $6,739 | $592,300 | $100,000 | $492,300 |
| 2020 | $6,739 | $572,700 | $0 | $0 |
| 2019 | $6,512 | $553,100 | $0 | $0 |
| 2018 | $6,341 | $533,500 | $100,000 | $433,500 |
| 2017 | $6,034 | $533,500 | $0 | $0 |
| 2016 | $5,169 | $490,433 | $0 | $0 |
| 2015 | $5,169 | $468,900 | $0 | $0 |
| 2014 | $5,169 | $457,933 | $0 | $0 |
Mortgage History
| Date | Status | Loan Amount | Loan Type |
|---|---|---|---|
| Previous Owner | $674,500 | New Conventional | |
| Previous Owner | $85,545 | No Value Available | |
| Previous Owner | $100,000 | Unknown | |
| Previous Owner | $56,497 | Stand Alone Second | |
| Closed | -- | No Value Available |
Deed History
| Date | Type | Sale Price | Title Company |
|---|---|---|---|
| Special Warranty Deed | $710,000 | First Title | |
| Special Warranty Deed | $710,000 | First Title | |
| Trustee Deed | $672,000 | None Listed On Document | |
| Trustee Deed | $672,000 | None Listed On Document | |
| Deed | -- | None Available | |
| Deed | $578,065 | -- |
Similar Homes in New Market, MD
Source: Bright MLS
MLS Number: MDFR2056736
APN: 27-529917
- 9641 Woodland Rd
- 6823 Rehnquist Ct
- 6735 Woodcrest Ct
- 9711 Woodlake Place
- 6887 Woodridge Rd
- 6736 Accipiter Dr
- 6863 E Shavano Rd
- 6746 Accipiter Dr
- 6751 Accipiter Dr
- 6469 Saddlebrook Ln
- 6364 Claridge Dr N
- 10004 Shalom Ct
- 190 Accipiter Dr
- 6420 Barrington Dr
- 9731 Fleetwood Way
- 6328 Remington Ct
- 6793 Accipiter Dr
- 6869 Whistling Swan Way
- 10214 Nuthatch Dr
- 6211 White Oak Dr
