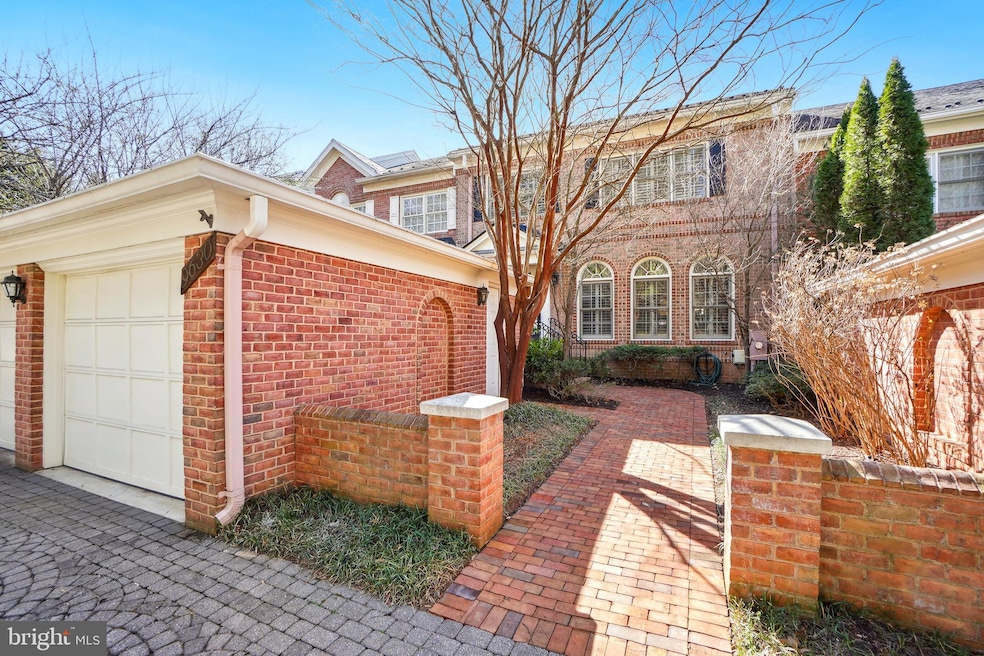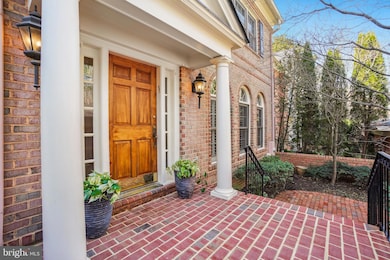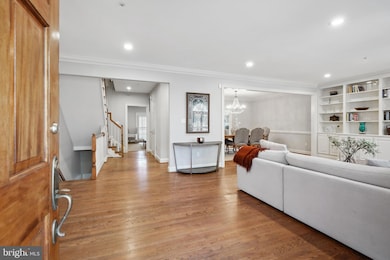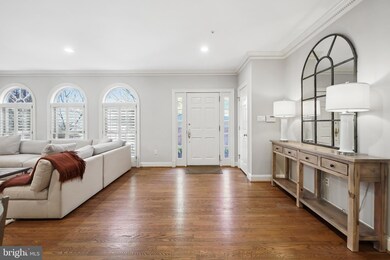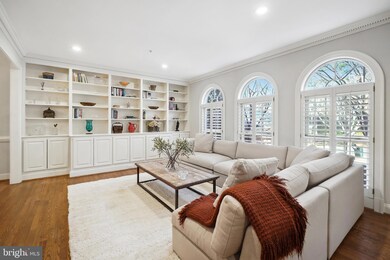
9630 Beman Woods Way Potomac, MD 20854
Carderock NeighborhoodEstimated payment $9,778/month
Highlights
- Eat-In Gourmet Kitchen
- View of Trees or Woods
- Private Lot
- Seven Locks Elementary School Rated A
- Open Floorplan
- Wooded Lot
About This Home
Welcome home! This luxurious Natelli-built townhome in the prestigious Prescott @ Avenel, offers over 4,000 sq. ft. of elegant living space and just minutes to DC and Virginia! The open floor plan with lush green views of the golf course and close proximity to private tennis courts make it the perfect location. Highlights include hardwood floors across 3 of the 4 levels, gourmet kitchen with breakfast room, screened porch, primary bedroom ensuite with cathedral ceiling and sitting room, 2 large walk-in closets, side porch with spectacular views, two additional bedrooms w/ spacious custom closets. Fin loft w/ BR/workspace. The home boasts high ceilings, custom bookshelves, a spacious dining area, dental crown moldings, and a fully renovated upper-level bath. The recently carpeted lower level rec room, complete with a gym area and full bath, features a convenient walkout to a beautiful brick porch that provides an inviting outdoor dining space, perfect for entertaining! Close to 495, downtown Bethesda, hiking/biking trails, Great Falls, restaurants, shops, and Potomac Village, and much more--can't beat the location!
Townhouse Details
Home Type
- Townhome
Est. Annual Taxes
- $9,326
Year Built
- Built in 1995
Lot Details
- 3,920 Sq Ft Lot
- Landscaped
- Extensive Hardscape
- Wooded Lot
- Backs to Trees or Woods
- Property is in excellent condition
HOA Fees
- $467 Monthly HOA Fees
Parking
- 1 Car Detached Garage
- 2 Driveway Spaces
- Public Parking
- Front Facing Garage
- Garage Door Opener
- Brick Driveway
Property Views
- Woods
- Garden
Home Design
- Transitional Architecture
- Brick Exterior Construction
- Brick Foundation
- Slate Roof
Interior Spaces
- Property has 4 Levels
- Open Floorplan
- Built-In Features
- Crown Molding
- Vaulted Ceiling
- Skylights
- Wood Burning Fireplace
- Screen For Fireplace
- Fireplace Mantel
- Window Treatments
- Palladian Windows
- Window Screens
- Sliding Doors
- Family Room Off Kitchen
- Combination Dining and Living Room
- Home Security System
Kitchen
- Eat-In Gourmet Kitchen
- Breakfast Area or Nook
- Built-In Double Oven
- Down Draft Cooktop
- Microwave
- Dishwasher
- Disposal
Flooring
- Wood
- Carpet
- Marble
- Ceramic Tile
Bedrooms and Bathrooms
- 4 Bedrooms
- En-Suite Bathroom
- Walk-In Closet
- Soaking Tub
- Walk-in Shower
Laundry
- Laundry on upper level
- Dryer
- Washer
Finished Basement
- Heated Basement
- Walk-Out Basement
- Interior and Exterior Basement Entry
- Space For Rooms
- Basement Windows
Accessible Home Design
- Doors swing in
- Level Entry For Accessibility
- Low Pile Carpeting
Eco-Friendly Details
- Air Cleaner
Outdoor Features
- Terrace
- Exterior Lighting
- Brick Porch or Patio
Utilities
- Forced Air Zoned Heating and Cooling System
- Humidifier
- Heat Pump System
- Vented Exhaust Fan
- 60 Gallon+ Electric Water Heater
Listing and Financial Details
- Tax Lot 360
- Assessor Parcel Number 161002696482
Community Details
Overview
- Association fees include common area maintenance, lawn maintenance, management, road maintenance, snow removal, trash
- Avenel HOA
- Built by NATELLI
- Avenel Subdivision
Amenities
- Picnic Area
- Common Area
Recreation
- Golf Course Membership Available
- Tennis Courts
- Soccer Field
- Community Basketball Court
- Community Playground
- Community Pool
- Horse Trails
- Jogging Path
Security
- Security Service
- Fire and Smoke Detector
- Fire Sprinkler System
Map
Home Values in the Area
Average Home Value in this Area
Tax History
| Year | Tax Paid | Tax Assessment Tax Assessment Total Assessment is a certain percentage of the fair market value that is determined by local assessors to be the total taxable value of land and additions on the property. | Land | Improvement |
|---|---|---|---|---|
| 2024 | $10,179 | $845,300 | $350,000 | $495,300 |
| 2023 | $10,851 | $845,300 | $350,000 | $495,300 |
| 2022 | $10,430 | $970,900 | $350,000 | $620,900 |
| 2021 | $10,371 | $970,900 | $350,000 | $620,900 |
| 2020 | $10,349 | $970,900 | $350,000 | $620,900 |
| 2019 | $10,345 | $972,100 | $350,000 | $622,100 |
| 2018 | $10,049 | $909,633 | $0 | $0 |
| 2017 | $8,634 | $847,167 | $0 | $0 |
| 2016 | -- | $784,700 | $0 | $0 |
| 2015 | $7,832 | $781,067 | $0 | $0 |
| 2014 | $7,832 | $777,433 | $0 | $0 |
Property History
| Date | Event | Price | Change | Sq Ft Price |
|---|---|---|---|---|
| 04/18/2025 04/18/25 | Price Changed | $1,529,000 | -2.5% | $346 / Sq Ft |
| 03/26/2025 03/26/25 | For Sale | $1,569,000 | +42.0% | $355 / Sq Ft |
| 08/01/2018 08/01/18 | Sold | $1,105,000 | -3.8% | $283 / Sq Ft |
| 07/05/2018 07/05/18 | Pending | -- | -- | -- |
| 06/15/2018 06/15/18 | For Sale | $1,149,000 | +10.5% | $295 / Sq Ft |
| 03/01/2016 03/01/16 | Sold | $1,040,000 | -0.9% | $267 / Sq Ft |
| 01/13/2016 01/13/16 | Pending | -- | -- | -- |
| 01/07/2016 01/07/16 | Price Changed | $1,049,000 | -4.5% | $269 / Sq Ft |
| 11/13/2015 11/13/15 | For Sale | $1,099,000 | -- | $282 / Sq Ft |
Deed History
| Date | Type | Sale Price | Title Company |
|---|---|---|---|
| Deed | $1,105,000 | Rgs Title Llc | |
| Deed | $1,040,000 | Old Republic National Title | |
| Interfamily Deed Transfer | -- | Hutton Patt Title & Escrow L | |
| Interfamily Deed Transfer | -- | Bethesda Title & Escrow Llc | |
| Interfamily Deed Transfer | -- | Bethesda Title & Escrow Llc | |
| Interfamily Deed Transfer | -- | Bethesda Title & Escrow Llc | |
| Interfamily Deed Transfer | -- | Bethesda Title & Escrow Llc | |
| Interfamily Deed Transfer | -- | Bethesda Title & Escrow Llc | |
| Deed | $1,040,000 | Bethesda Title & Escrow Llc | |
| Deed | $840,000 | -- | |
| Deed | $795,000 | -- | |
| Deed | $590,000 | -- | |
| Deed | $585,000 | -- |
Mortgage History
| Date | Status | Loan Amount | Loan Type |
|---|---|---|---|
| Previous Owner | $440,000 | Adjustable Rate Mortgage/ARM | |
| Previous Owner | $710,000 | New Conventional | |
| Previous Owner | $710,000 | New Conventional | |
| Previous Owner | $729,750 | New Conventional | |
| Previous Owner | $40,000 | Future Advance Clause Open End Mortgage | |
| Previous Owner | $100,000 | Credit Line Revolving | |
| Previous Owner | $85,000 | Unknown |
Similar Homes in the area
Source: Bright MLS
MLS Number: MDMC2170968
APN: 10-02696482
- 9737 Beman Woods Way
- 7100 Deer Crossing Ct
- 7807 Fox Gate Ct
- 9421 Turnberry Dr
- 9200 Town Gate Ln
- 8109 Autumn Gate Ln
- 7009 Natelli Woods Ln
- 6919 Anchorage Dr
- 18 Holly Leaf Ct
- 8920 Saunders Ln
- 8609 Country Club Dr
- 7708 Brickyard Rd
- 7201 Brookstone Ct
- 10036 Chartwell Manor Ct
- 10440 Oaklyn Dr
- 8105 Coach St
- 7316 Masters Dr
- 8901 Durham Dr
- 10104 Flower Gate Terrace
- 8817 Watts Mine Terrace
