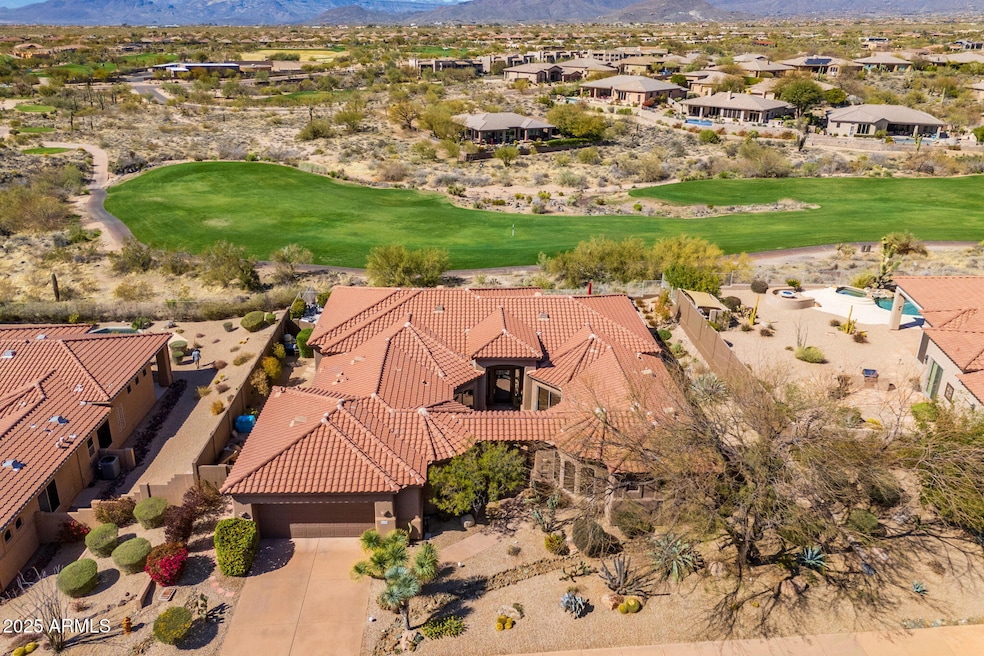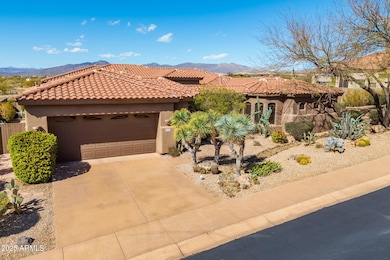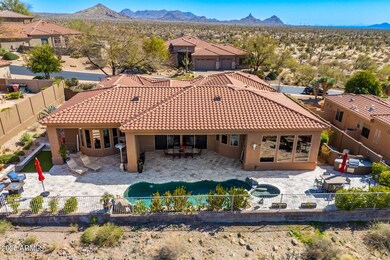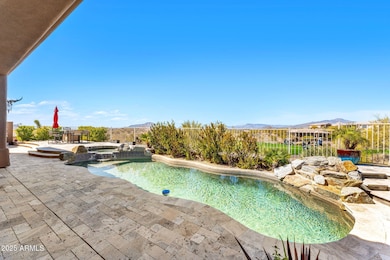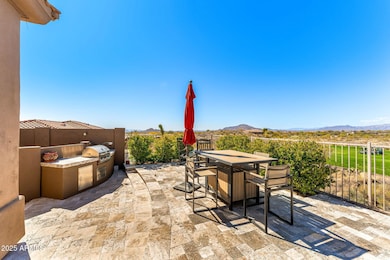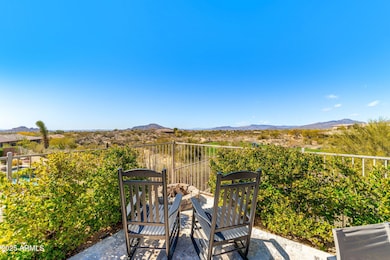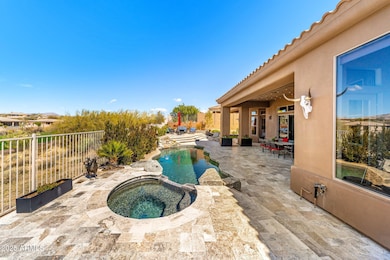
9630 E Preserve Way Scottsdale, AZ 85262
Legend Trail NeighborhoodEstimated payment $9,750/month
Highlights
- On Golf Course
- Fitness Center
- City Lights View
- Cactus Shadows High School Rated A-
- Heated Spa
- Clubhouse
About This Home
This fabulous Avron built home sits on the 11th fairway of the Legend Trail golf course and has breathtaking views across the fairway to the Continental mountains, Black Mountain, and to glowing sunsets. This stunning home offers 3552 sq ft with a great room concept that is open to the gourmet kitchen and breakfast nook. The home features 4 bedrooms and 4.5 baths and the bedrooms all have ensuite baths. The Casita is the 4th bedroom and has direct access from the courtyard. Interior improvements include ''wood look'' porcelain tile flooring, stacked stone on fireplace and entertainment wall, glass doors into den, updated master bath and laundry. The backyard showcases expansive stone patios, heated pool & spa w/waterfall, built in BBQ, & a firepit located perfectly for enjoying sunsets The 2 car garage is oversized with an area for tools/storage and a 240v plug for EV charging. The Legend Trail community center offers two heated pools, hot tub, tennis courts, pickleball courts, large fitness center, banquet room, card room, and tons of activities, all included in the low HOA fee. There is a golf course and restaurant as well!
Home Details
Home Type
- Single Family
Est. Annual Taxes
- $2,866
Year Built
- Built in 2001
Lot Details
- 0.31 Acre Lot
- On Golf Course
- Desert faces the front and back of the property
- Wrought Iron Fence
- Block Wall Fence
- Front and Back Yard Sprinklers
- Sprinklers on Timer
- Private Yard
HOA Fees
- $162 Monthly HOA Fees
Parking
- 2 Car Garage
- Electric Vehicle Home Charger
Property Views
- City Lights
- Mountain
Home Design
- Santa Barbara Architecture
- Wood Frame Construction
- Tile Roof
- Stucco
Interior Spaces
- 3,552 Sq Ft Home
- 1-Story Property
- Ceiling height of 9 feet or more
- Gas Fireplace
- Double Pane Windows
- Family Room with Fireplace
- Security System Owned
Kitchen
- Eat-In Kitchen
- Breakfast Bar
- Built-In Microwave
- Kitchen Island
- Granite Countertops
Flooring
- Carpet
- Tile
Bedrooms and Bathrooms
- 4 Bedrooms
- Primary Bathroom is a Full Bathroom
- 4.5 Bathrooms
- Dual Vanity Sinks in Primary Bathroom
- Hydromassage or Jetted Bathtub
- Bathtub With Separate Shower Stall
Accessible Home Design
- No Interior Steps
Pool
- Heated Spa
- Heated Pool
Outdoor Features
- Fire Pit
- Built-In Barbecue
Schools
- Black Mountain Elementary School
- Sonoran Trails Middle School
- Cactus Shadows High School
Utilities
- Cooling Available
- Zoned Heating
- Heating System Uses Natural Gas
- High Speed Internet
- Cable TV Available
Listing and Financial Details
- Tax Lot 141
- Assessor Parcel Number 216-45-249
Community Details
Overview
- Association fees include ground maintenance, (see remarks), street maintenance
- Aam Association, Phone Number (602) 957-9191
- Built by Avron
- Legend Trail Parcel A Subdivision, Storyteller Floorplan
Amenities
- Clubhouse
- Recreation Room
Recreation
- Golf Course Community
- Tennis Courts
- Fitness Center
- Heated Community Pool
- Community Spa
- Bike Trail
Map
Home Values in the Area
Average Home Value in this Area
Tax History
| Year | Tax Paid | Tax Assessment Tax Assessment Total Assessment is a certain percentage of the fair market value that is determined by local assessors to be the total taxable value of land and additions on the property. | Land | Improvement |
|---|---|---|---|---|
| 2025 | $2,866 | $86,443 | -- | -- |
| 2024 | $3,898 | $82,326 | -- | -- |
| 2023 | $3,898 | $96,320 | $19,260 | $77,060 |
| 2022 | $3,742 | $75,700 | $15,140 | $60,560 |
| 2021 | $4,157 | $71,700 | $14,340 | $57,360 |
| 2020 | $4,089 | $67,730 | $13,540 | $54,190 |
| 2019 | $4,710 | $66,950 | $13,390 | $53,560 |
| 2018 | $4,785 | $66,600 | $13,320 | $53,280 |
| 2017 | $4,772 | $68,870 | $13,770 | $55,100 |
| 2016 | $4,751 | $64,980 | $12,990 | $51,990 |
| 2015 | $4,492 | $67,400 | $13,480 | $53,920 |
Property History
| Date | Event | Price | Change | Sq Ft Price |
|---|---|---|---|---|
| 04/15/2025 04/15/25 | Price Changed | $1,675,000 | -1.4% | $472 / Sq Ft |
| 03/17/2025 03/17/25 | For Sale | $1,699,000 | +97.6% | $478 / Sq Ft |
| 01/09/2020 01/09/20 | Sold | $860,000 | -2.8% | $242 / Sq Ft |
| 11/09/2019 11/09/19 | For Sale | $885,000 | -- | $249 / Sq Ft |
Deed History
| Date | Type | Sale Price | Title Company |
|---|---|---|---|
| Warranty Deed | $860,000 | Clear Title Agency Of Az | |
| Warranty Deed | $534,497 | Transnation Title Insurance |
Mortgage History
| Date | Status | Loan Amount | Loan Type |
|---|---|---|---|
| Open | $300,000 | Credit Line Revolving |
Similar Homes in Scottsdale, AZ
Source: Arizona Regional Multiple Listing Service (ARMLS)
MLS Number: 6838042
APN: 216-45-249
- 9560 E Preserve Way
- 9620 E Roadrunner Dr
- 34457 N Legend Trail Pkwy Unit 1013
- 34457 N Legend Trail Pkwy Unit 2019
- 9566 E Raindance Trail
- 34617 N Desert Ridge Dr
- 9235 E Vista Dr
- 9576 E Kiisa Dr
- 34463 N 99th Way
- 34599 N 99th Way
- 9653 E Sidewinder Trail
- 9634 E Chuckwagon Ln
- 9514 E Cavalry Dr
- 34848 N Desert Ridge Dr
- 9607 E Cavalry Dr
- 9523 E Sandy Vista Dr
- 9671 E Cavalry Dr
- 9399 E Whitewing Dr
- 9327 E Whitewing Dr
- 8768 E Granite Pass Rd
