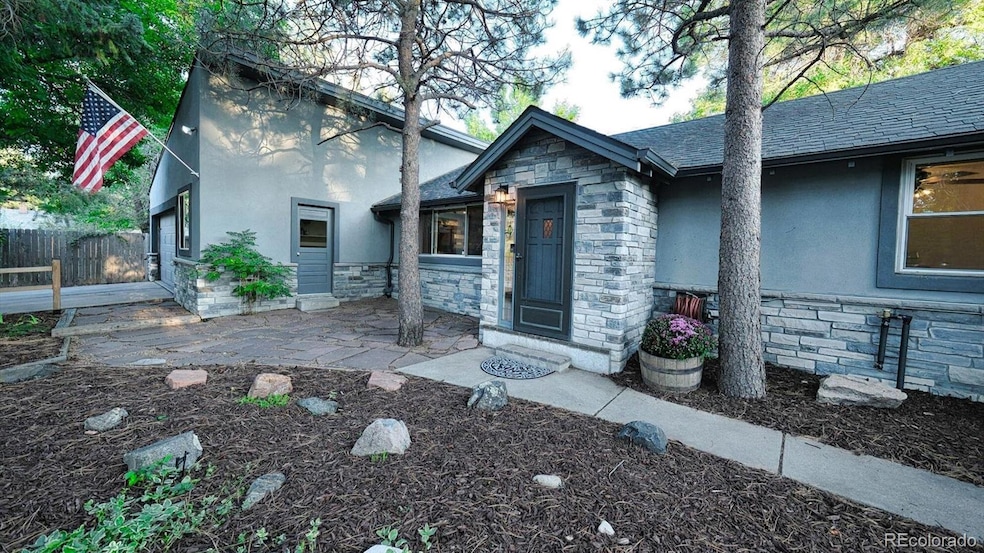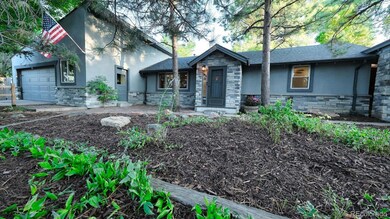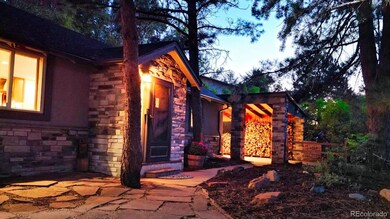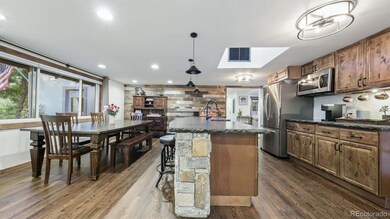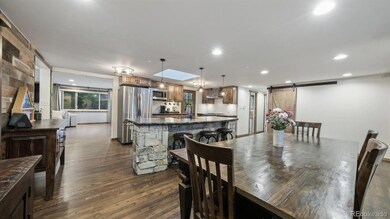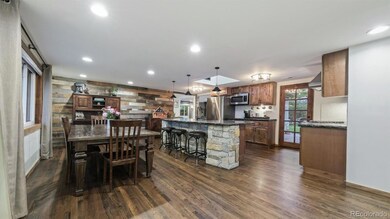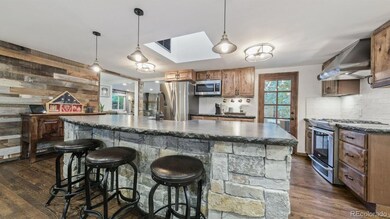
9630 W 23rd Ave Lakewood, CO 80215
Morse Park NeighborhoodHighlights
- Spa
- Open Floorplan
- Property is near public transit
- Lakewood High School Rated A
- Wood Burning Stove
- Traditional Architecture
About This Home
As of October 2024A perfect, private slice of paradise in Lakewood! Located at the end of the street, this 3 bed 2 bath ranch home lives like a secluded mountain resort! This home has been updated inside and out with no expense spared! On the exterior, what was once cedar siding is all now Stucco & Stone. The backyard is an entertainer’s delight with a paver patio & white oak pergola w/lights. There are two natural gas stub outs for gas appliances. The water feature and hot tub are perfect for relaxing. For the car lover or crafty person there is an oversized 2 car garage w/attic w/added features for the mechanical enthusiast, extra long carport w/a gate to pull through to the yard and a large shed in 3 sections one finished with electricity. The inside has been remodeled to be open concept with hardwood floors throughout and amazing views of the yard from every window. The chef's kitchen features a large island with a copper hammered farmhouse sink and live edge concrete counters. Don't miss the pantry behind the barn door! The family room features a HearthStone Mansfield wood stove capable of heating the entire house & radiates soft heat for up to 12 hours after the wood burn! There are so many updates and changes to this property inside and out. There is a list of improvements in supplements! Minutes to Crown Hill and fast to the highway and foothills, this location cannot be beat! Do not miss this secluded oasis it is one of a kind!
Information provided herein is from sources deemed reliable but not guaranteed and is provided without the intention that any buyer rely upon it. Listing Broker takes no responsibility for its accuracy and all information must be independently verified by buyers.
Last Agent to Sell the Property
Colorado Home Realty Brokerage Email: buyandsellcoloradohomes@gmail.com,303-667-7078 License #40004163

Home Details
Home Type
- Single Family
Est. Annual Taxes
- $3,064
Year Built
- Built in 1963 | Remodeled
Lot Details
- 8,445 Sq Ft Lot
- Cul-De-Sac
- Landscaped
- Level Lot
- Front and Back Yard Sprinklers
- Many Trees
- Private Yard
Parking
- 2 Car Attached Garage
- 2 Carport Spaces
- Oversized Parking
- Heated Garage
- Lighted Parking
- Dry Walled Garage
- Exterior Access Door
Home Design
- Traditional Architecture
- Frame Construction
- Composition Roof
- Stone Siding
- Stucco
Interior Spaces
- 1,539 Sq Ft Home
- 1-Story Property
- Open Floorplan
- Skylights
- Wood Burning Stove
- Free Standing Fireplace
- Double Pane Windows
- Family Room with Fireplace
Kitchen
- Eat-In Kitchen
- Oven
- Range with Range Hood
- Microwave
- Dishwasher
- Kitchen Island
- Concrete Kitchen Countertops
- Disposal
Flooring
- Wood
- Tile
Bedrooms and Bathrooms
- 3 Main Level Bedrooms
Outdoor Features
- Spa
- Patio
- Outdoor Water Feature
- Exterior Lighting
Schools
- Slater Elementary School
- Creighton Middle School
- Lakewood High School
Utilities
- Evaporated cooling system
- Forced Air Heating System
- Heating System Uses Natural Gas
- 220 Volts in Garage
- Tankless Water Heater
- Cable TV Available
Additional Features
- Accessible Approach with Ramp
- Smart Irrigation
- Property is near public transit
Community Details
- No Home Owners Association
- Westmoor Acres Subdivision
Listing and Financial Details
- Exclusions: Washer and dryer, tool bench, tools, artwork, air compressor, air hose reel, winch on steel I-beam, garden hoses and reels, personal property, indoor furniture, glass top bathroom storage cube, round mirror, door mirror, televisions/electronics, metal shelving in shed and garage, curtains, grill, outdoor bench and all outdoor furniture and glass top whiskey barrel, toddler swing, garage freezer, garage refrigerator
- Assessor Parcel Number 054149
Map
Home Values in the Area
Average Home Value in this Area
Property History
| Date | Event | Price | Change | Sq Ft Price |
|---|---|---|---|---|
| 10/09/2024 10/09/24 | Sold | $715,000 | +5.9% | $465 / Sq Ft |
| 09/19/2024 09/19/24 | For Sale | $675,000 | -- | $439 / Sq Ft |
Tax History
| Year | Tax Paid | Tax Assessment Tax Assessment Total Assessment is a certain percentage of the fair market value that is determined by local assessors to be the total taxable value of land and additions on the property. | Land | Improvement |
|---|---|---|---|---|
| 2024 | $3,064 | $31,957 | $13,790 | $18,167 |
| 2023 | $3,064 | $31,957 | $13,790 | $18,167 |
| 2022 | $3,350 | $28,121 | $13,019 | $15,102 |
| 2021 | $2,795 | $28,931 | $13,394 | $15,537 |
| 2020 | $2,697 | $27,918 | $13,023 | $14,895 |
| 2019 | $2,663 | $27,918 | $13,023 | $14,895 |
| 2018 | $2,385 | $24,370 | $7,388 | $16,982 |
| 2017 | $2,146 | $24,370 | $7,388 | $16,982 |
| 2016 | $1,985 | $21,217 | $5,592 | $15,625 |
| 2015 | $826 | $21,217 | $5,592 | $15,625 |
| 2014 | $826 | $16,000 | $4,872 | $11,128 |
Mortgage History
| Date | Status | Loan Amount | Loan Type |
|---|---|---|---|
| Previous Owner | $203,750 | VA | |
| Previous Owner | $219,145 | VA | |
| Previous Owner | $226,969 | VA | |
| Previous Owner | $230,000 | VA | |
| Previous Owner | $393,000 | Stand Alone Refi Refinance Of Original Loan | |
| Previous Owner | $90,000 | Credit Line Revolving | |
| Previous Owner | $6,000 | Credit Line Revolving | |
| Previous Owner | $158,000 | Unknown | |
| Previous Owner | $155,000 | Unknown |
Deed History
| Date | Type | Sale Price | Title Company |
|---|---|---|---|
| Warranty Deed | $715,000 | Land Title Guarantee | |
| Quit Claim Deed | -- | Land Title | |
| Warranty Deed | $277,000 | Land Title Guarantee Company |
Similar Homes in the area
Source: REcolorado®
MLS Number: 2971773
APN: 39-342-03-060
- 2253 Kipling St
- 2233 Kipling St
- 2259 Kipling St
- 9925 W 20th Ave Unit 2
- 9925 W 20th Ave Unit 17
- 2481 Garrison St
- 10150 W 25th Ave
- 1970 Garland St
- 10115 W 25th Ave Unit 1
- 10185 W 25th Ave Unit 31
- 2360 Estes St
- 10335 W 18th Place
- 9950 W 17th Ave
- 2084 Bell Ct
- 2570 Bell Ct
- 32 Skyline Dr
- 34 Skyline Dr
- 2225 Linda Vista Dr
- 2085 Carr St
- 8 Morningside Dr
