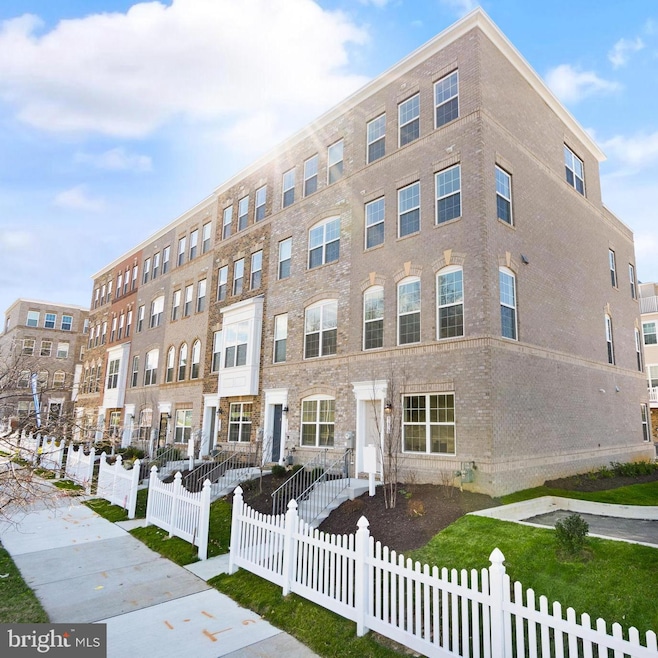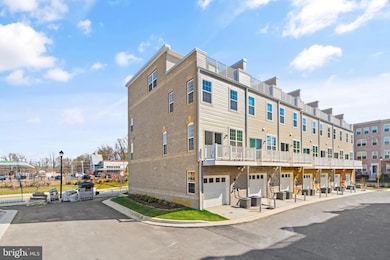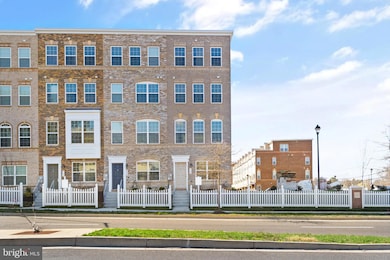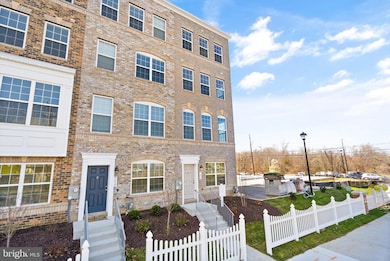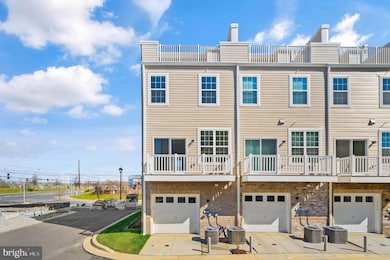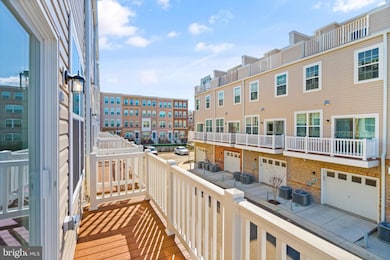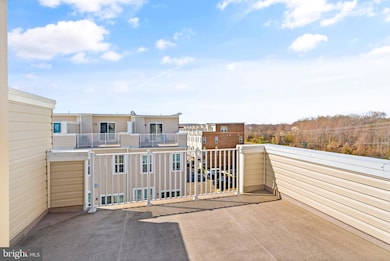
9630 Weshire Dr Upper Marlboro, MD 20774
Estimated payment $3,446/month
Highlights
- New Construction
- 1 Fireplace
- Kitchen Island
- Colonial Architecture
- 2 Car Attached Garage
- Central Heating and Cooling System
About This Home
Introducing HAVE IT YOUR WAY Pricing. IMMEDIATE DELIVERY. End Unit. Bring Your Own Lender. Composite Rear Deck, Fireplace in Living Room, LVP Floors entire Main Level. Skytowns 42 Base (42B). Full Brick Front & Full Brick Side, 4-Level Urban Towns with 2 Car Garage. Rooftop Terrace, 10-foot Kitchen island, Owner's Soaking Tub, Huge Owner's Walk-in Closet, 3 Bedroom, 2 Full and 1 Half Bath, Stainless Appliances, Quartz counters in Kitchen, Upgrade Ceramic Tile Baths, Maple, soft-close Cabinets with Crown Trim.
Townhouse Details
Home Type
- Townhome
Est. Annual Taxes
- $6,279
Year Built
- Built in 2024 | New Construction
Lot Details
- 2,009 Sq Ft Lot
- Property is in excellent condition
HOA Fees
- $90 Monthly HOA Fees
Parking
- 2 Car Attached Garage
- Rear-Facing Garage
Home Design
- Colonial Architecture
- Slab Foundation
- Frame Construction
- Concrete Perimeter Foundation
Interior Spaces
- Property has 3 Levels
- 1 Fireplace
- Basement
Kitchen
- Built-In Range
- Microwave
- Dishwasher
- Kitchen Island
- Disposal
Bedrooms and Bathrooms
- 3 Bedrooms
Utilities
- Central Heating and Cooling System
- Natural Gas Water Heater
Community Details
- Built by HAVERFORD HOMES
- Westphalia Row Subdivision, Skytowns Floorplan
Listing and Financial Details
- Tax Lot 169
- Assessor Parcel Number 17155711472
Map
Home Values in the Area
Average Home Value in this Area
Tax History
| Year | Tax Paid | Tax Assessment Tax Assessment Total Assessment is a certain percentage of the fair market value that is determined by local assessors to be the total taxable value of land and additions on the property. | Land | Improvement |
|---|---|---|---|---|
| 2024 | $6,299 | $422,533 | $0 | $0 |
| 2023 | $231 | $20,800 | $0 | $0 |
| 2022 | $208 | $18,700 | $18,700 | $0 |
Property History
| Date | Event | Price | Change | Sq Ft Price |
|---|---|---|---|---|
| 04/02/2025 04/02/25 | For Rent | $3,400 | 0.0% | -- |
| 03/11/2025 03/11/25 | Price Changed | $507,488 | -4.2% | $378 / Sq Ft |
| 03/01/2025 03/01/25 | For Sale | $529,978 | -- | $394 / Sq Ft |
Similar Homes in Upper Marlboro, MD
Source: Bright MLS
MLS Number: MDPG2143174
APN: 15-5711472
- 9924 Prince Royal Place
- 138 Perth Amboy Ct
- 10107 Prince Place Unit 302-9B
- 10102 Campus Way S Unit 201-4B
- 10115 Prince Place Unit 404-2A
- 10100 Campus Way S Unit 302-4A
- 10100 Campus Way S Unit 202-4A
- 10100 Campus Way S Unit 101-4A
- 10117 Prince Place Unit 403-2B
- 10106 Campus Way S Unit 203-3B
- 10108 Campus Way S Unit 202-3C
- 10137 Prince Place Unit 203-6B
- 9936 Royal Commerce Place
- 10120 Campus Way S Unit 304
- 10023 Campus Way S Unit 113
- 10243 Prince Place Unit 28-307
- 9508 Capital Ln
- 9506 Capital Ln
- 10165 Campus Way S Unit 18
- 39 Cable Hollow Way
