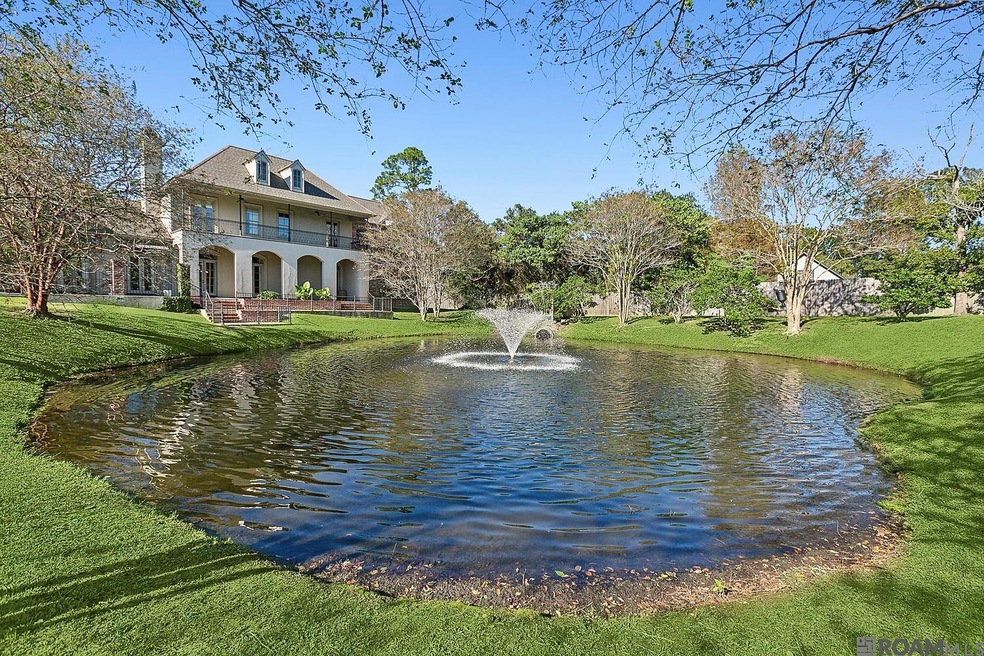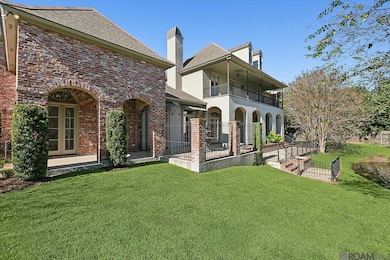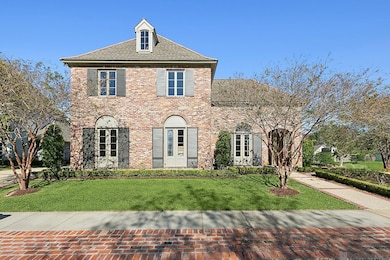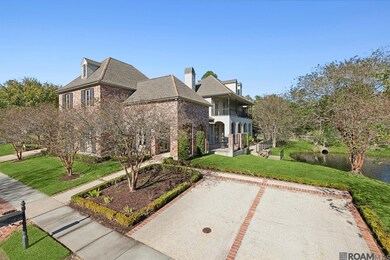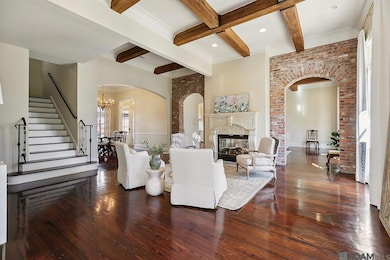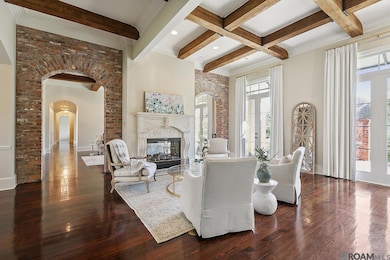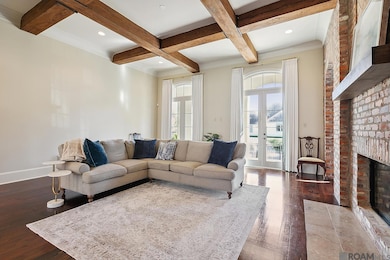
9631 Myrtle Ln Baton Rouge, LA 70810
Wildwood NeighborhoodEstimated payment $9,849/month
Highlights
- Lake Front
- Spa
- 0.55 Acre Lot
- Water Access
- Gated Community
- New Orleans Architecture
About This Home
*Welcome to Your Dream Home in Estates at Myrtle Hill!** Nestled in the prestigious Estates at Myrtle Hill, this exquisite residence at 9631 Myrtle Lane offers a perfect blend of elegance, comfort, and modern living with over 5,647 square feet of meticulously designed space, ideal for relaxation and entertaining. Located off desirable Highland Road in a gated subdivision, this home provides privacy and convenience. The inviting entrance leads to a spacious living room with high ceilings and abundant natural light. The open layout connects the living room to a formal dining area and cozy den, enhanced by new designer light fixtures that radiate sophistication. The gourmet kitchen features a 6-burner stove, premium appliances, sleek Taj Mahal countertops, and a functional island, perfect for casual meals or lavish dinner parties. The luxurious primary bedroom suite on the main floor includes an updated en suite bath with a garden soaking tub, double vanities, and spacious walk-in closets. With four additional bedrooms and 5.5 baths, there’s ample space for family and guests with added comfort of a generator. Upstairs has many opportunities for a private theatre or man cave. New outdoor bevel gas lanterns illuminate the property, adding charm to your outdoor spaces. The expansive backyard offers room for entertaining, gardening (irrigation drip system), or enjoying serene surroundings on close to 1/2 acre of space Experience the luxury, comfort, and timeless elegance of this remarkable home. Schedule your private showing today!
Home Details
Home Type
- Single Family
Est. Annual Taxes
- $13,120
Year Built
- Built in 2008
Lot Details
- 0.55 Acre Lot
- Lot Dimensions are 171.69 x 178.90 x 95.37 x 129.73 x 74.66
- Lake Front
- Wrought Iron Fence
- Landscaped
- Level Lot
HOA Fees
- $104 Monthly HOA Fees
Home Design
- New Orleans Architecture
- Brick Exterior Construction
- Slab Foundation
- Frame Construction
- Shingle Roof
Interior Spaces
- 5,647 Sq Ft Home
- 2-Story Property
- Crown Molding
- Beamed Ceilings
- Ceiling height of 9 feet or more
- Ceiling Fan
- Fireplace
Kitchen
- Breakfast Bar
- Double Self-Cleaning Oven
- Gas Cooktop
- Range Hood
- Microwave
- Freezer
- Dishwasher
- Wine Cooler
- Stainless Steel Appliances
- Disposal
Flooring
- Wood
- Carpet
Bedrooms and Bathrooms
- 5 Bedrooms
- Primary Bedroom on Main
- En-Suite Bathroom
- Walk-In Closet
- Double Vanity
- Soaking Tub
- Spa Bath
- Separate Shower
Attic
- Storage In Attic
- Attic Access Panel
Home Security
- Home Security System
- Fire and Smoke Detector
Parking
- 2 Car Attached Garage
- Garage Door Opener
- Driveway
- Off-Street Parking
Outdoor Features
- Spa
- Water Access
- Balcony
- Courtyard
- Exterior Lighting
Utilities
- Multiple cooling system units
- Zoned Heating
- Heating System Uses Gas
Community Details
Overview
- Association fees include common areas, maint subd entry hoa, common area maintenance
- Estates At Myrtle Hill The Subdivision
Security
- Gated Community
Map
Home Values in the Area
Average Home Value in this Area
Tax History
| Year | Tax Paid | Tax Assessment Tax Assessment Total Assessment is a certain percentage of the fair market value that is determined by local assessors to be the total taxable value of land and additions on the property. | Land | Improvement |
|---|---|---|---|---|
| 2024 | $13,120 | $118,750 | $19,500 | $99,250 |
| 2023 | $13,120 | $118,750 | $19,500 | $99,250 |
| 2022 | $14,179 | $118,750 | $19,500 | $99,250 |
| 2021 | $8,674 | $74,350 | $19,500 | $54,850 |
| 2020 | $8,617 | $74,350 | $19,500 | $54,850 |
| 2019 | $7,188 | $59,350 | $19,500 | $39,850 |
| 2018 | $7,099 | $59,350 | $19,500 | $39,850 |
| 2017 | $7,099 | $59,350 | $19,500 | $39,850 |
| 2016 | $6,923 | $59,350 | $19,500 | $39,850 |
| 2015 | $10,819 | $92,950 | $19,500 | $73,450 |
| 2014 | $10,810 | $92,950 | $19,500 | $73,450 |
| 2013 | -- | $92,950 | $19,500 | $73,450 |
Property History
| Date | Event | Price | Change | Sq Ft Price |
|---|---|---|---|---|
| 12/01/2024 12/01/24 | For Sale | $1,550,000 | +15.8% | $274 / Sq Ft |
| 01/12/2022 01/12/22 | Sold | -- | -- | -- |
| 11/24/2021 11/24/21 | Pending | -- | -- | -- |
| 10/23/2021 10/23/21 | For Sale | $1,339,000 | +57.5% | $237 / Sq Ft |
| 02/27/2015 02/27/15 | Sold | -- | -- | -- |
| 02/02/2015 02/02/15 | Pending | -- | -- | -- |
| 10/24/2014 10/24/14 | For Sale | $850,000 | 0.0% | $150 / Sq Ft |
| 07/17/2013 07/17/13 | Rented | $6,000 | -11.1% | -- |
| 07/17/2013 07/17/13 | Under Contract | -- | -- | -- |
| 03/11/2013 03/11/13 | For Rent | $6,750 | -- | -- |
Deed History
| Date | Type | Sale Price | Title Company |
|---|---|---|---|
| Cash Sale Deed | $1,250,000 | Cypress Title Llc | |
| Warranty Deed | $625,000 | -- | |
| Sheriffs Deed | $569,245 | -- | |
| Quit Claim Deed | $5,002 | -- | |
| Warranty Deed | $663,775 | -- |
Mortgage History
| Date | Status | Loan Amount | Loan Type |
|---|---|---|---|
| Open | $249,999 | New Conventional | |
| Open | $647,200 | New Conventional |
Similar Homes in Baton Rouge, LA
Source: Greater Baton Rouge Association of REALTORS®
MLS Number: 2024021655
APN: 02205793
- 9632 Myrtle Ln
- 9704 Myrtle Ln
- 9806 Myrtle Ln
- 9815 Myrtle Ln
- 322 Myrtle Hill Dr
- 272 Halfway Tree Rd
- 247 Halfway Tree Rd
- 315 Lake Worth Dr
- 837 Myrtle View Dr
- 9007 Highland Rd Unit 42
- 9007 Highland Rd Unit 46
- 9044 Magnolia View Dr
- 727 Summer Breeze Dr
- 373 Heatherwood Dr
- 521 Lake Worth Dr
- 322 Briarhaven Dr
- 809 Summer Breeze Dr Unit 307
- 809 Summer Breeze Dr Unit 202
- 809 Summer Breeze Dr Unit 910
- 809 Summer Breeze Dr Unit 1509
