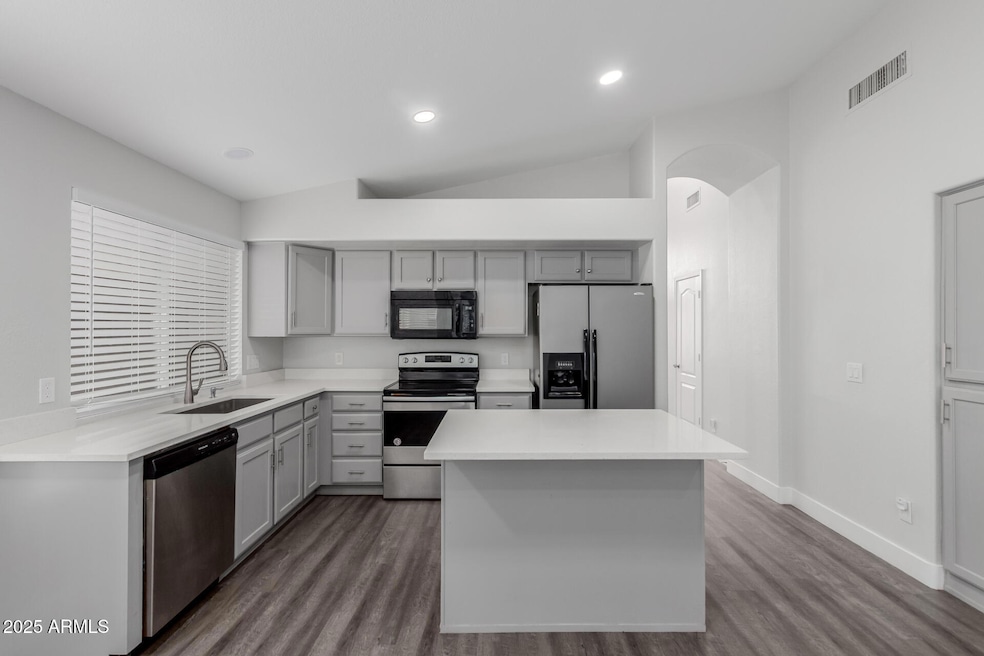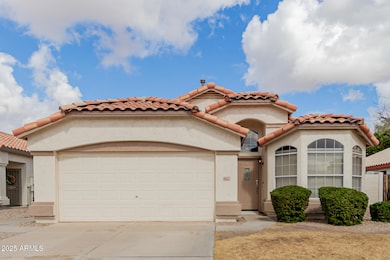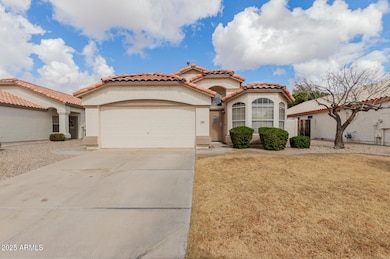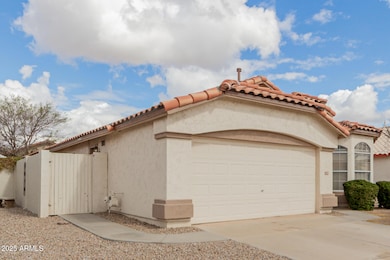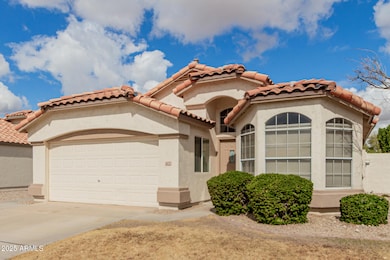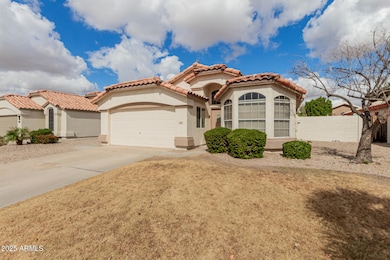
9632 W Runion Dr Peoria, AZ 85382
Estimated payment $3,070/month
Highlights
- Eat-In Kitchen
- Dual Vanity Sinks in Primary Bathroom
- Kitchen Island
- Parkridge Elementary School Rated A-
- Cooling Available
- Ceiling Fan
About This Home
Charming N/S facing 5bdr/2bath home, nestled in desirable Parkridge neighborhood. This home has been meticulously kept and recently remodeled to include luxury vinyl plank flooring throughout, over-sized baseboards and new faux window blinds. The exterior and interior of the home have been painted. The neutral paint pallet and the addition of a large number of recess lights make the home bright and welcoming. All faucets and lines have been replaced and all closets have been customized with extra shelving. The kitchen has been upgraded with custom farmhouse sink and matching quartz counter tops & island. Front & back yards have been upgraded with PVC irrigation lines and drainage line. The roof has been replaced in 2023 with resilient 30yr felt paper. The home is in close proximity to schools, shopping and entertainment. HOA fees are very low and there is a city park within walking distance.
The pool has been filled but can be easily reversed if the new owners desire.
With a large number of bedrooms, in addition to being a great primary residence, the home can be used as an investment rental home, co-living, residential Assisted Living or Group Home.
Home Details
Home Type
- Single Family
Est. Annual Taxes
- $1,809
Year Built
- Built in 1998
Lot Details
- 6,169 Sq Ft Lot
- Desert faces the back of the property
- Block Wall Fence
- Front and Back Yard Sprinklers
- Sprinklers on Timer
- Grass Covered Lot
HOA Fees
- $17 Monthly HOA Fees
Parking
- 2 Open Parking Spaces
Home Design
- Wood Frame Construction
- Tile Roof
- Stucco
Interior Spaces
- 1,824 Sq Ft Home
- 1-Story Property
- Ceiling Fan
Kitchen
- Eat-In Kitchen
- Built-In Microwave
- Kitchen Island
Bedrooms and Bathrooms
- 5 Bedrooms
- Primary Bathroom is a Full Bathroom
- 2 Bathrooms
- Dual Vanity Sinks in Primary Bathroom
- Bathtub With Separate Shower Stall
Schools
- Parkridge Elementary
- Sunrise Mountain High School
Utilities
- Cooling Available
- Heating unit installed on the ceiling
- Heating System Uses Natural Gas
Community Details
- Association fees include ground maintenance
- Parkridge Iv And V Association, Phone Number (512) 954-6440
- Built by Continental
- Parkridge 4 Subdivision
Listing and Financial Details
- Tax Lot 723
- Assessor Parcel Number 200-15-525
Map
Home Values in the Area
Average Home Value in this Area
Tax History
| Year | Tax Paid | Tax Assessment Tax Assessment Total Assessment is a certain percentage of the fair market value that is determined by local assessors to be the total taxable value of land and additions on the property. | Land | Improvement |
|---|---|---|---|---|
| 2025 | $1,809 | $21,542 | -- | -- |
| 2024 | $1,976 | $20,516 | -- | -- |
| 2023 | $1,976 | $33,780 | $6,750 | $27,030 |
| 2022 | $1,937 | $25,770 | $5,150 | $20,620 |
| 2021 | $2,028 | $23,630 | $4,720 | $18,910 |
| 2020 | $2,042 | $22,410 | $4,480 | $17,930 |
| 2019 | $1,980 | $20,620 | $4,120 | $16,500 |
| 2018 | $1,637 | $19,580 | $3,910 | $15,670 |
| 2017 | $1,637 | $17,960 | $3,590 | $14,370 |
| 2016 | $1,621 | $17,260 | $3,450 | $13,810 |
| 2015 | $1,512 | $16,800 | $3,360 | $13,440 |
Property History
| Date | Event | Price | Change | Sq Ft Price |
|---|---|---|---|---|
| 04/11/2025 04/11/25 | Price Changed | $519,900 | -2.8% | $285 / Sq Ft |
| 03/27/2025 03/27/25 | Price Changed | $534,900 | -1.8% | $293 / Sq Ft |
| 03/20/2025 03/20/25 | Price Changed | $544,900 | -1.8% | $299 / Sq Ft |
| 03/07/2025 03/07/25 | For Sale | $554,900 | -- | $304 / Sq Ft |
Deed History
| Date | Type | Sale Price | Title Company |
|---|---|---|---|
| Warranty Deed | $220,000 | Chicago Title Agency Inc | |
| Interfamily Deed Transfer | -- | Grand Canyon Title Agency In | |
| Warranty Deed | $187,000 | Land Title Agency Of Az Inc | |
| Interfamily Deed Transfer | -- | First American Title | |
| Warranty Deed | $113,705 | First American Title | |
| Interfamily Deed Transfer | -- | First American Title | |
| Warranty Deed | -- | First American Title |
Mortgage History
| Date | Status | Loan Amount | Loan Type |
|---|---|---|---|
| Previous Owner | $50,000 | Credit Line Revolving | |
| Previous Owner | $116,600 | Purchase Money Mortgage | |
| Previous Owner | $187,000 | Purchase Money Mortgage |
Similar Homes in Peoria, AZ
Source: Arizona Regional Multiple Listing Service (ARMLS)
MLS Number: 6832075
APN: 200-15-525
- 9614 W Mary Ann Dr
- 9545 W Clara Ln
- 20967 N 96th Ln
- 20529 N 94th Ln
- 9818 W Mohawk Ln
- 9761 W Yukon Dr
- 20997 N 96th Ln
- 9547 W Harmony Ln
- 9826 W Runion Dr
- 9829 W Mohawk Ln
- 9463 W Ross Ave
- 9477 W Tonopah Dr
- 9841 W Burnett Rd
- 9853 W Irma Ln
- 9415 W Mary Ann Dr
- 9818 W Pontiac Dr
- 9837 W Tonopah Dr
- 9859 W Potter Dr
- 9526 W Menadota Dr
- 9510 W Menadota Dr
