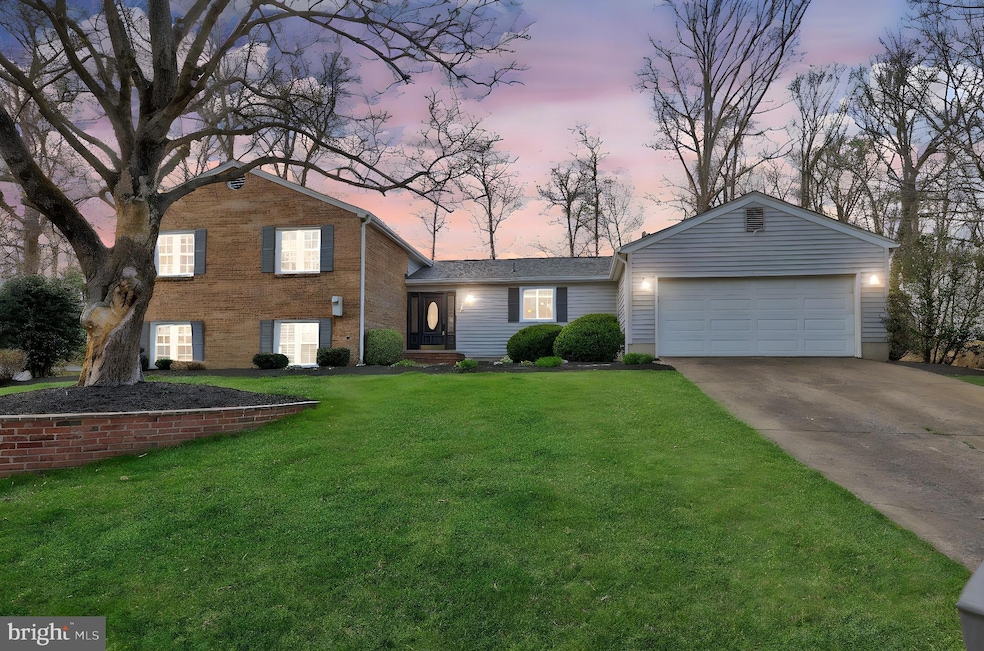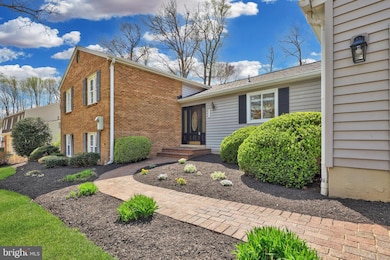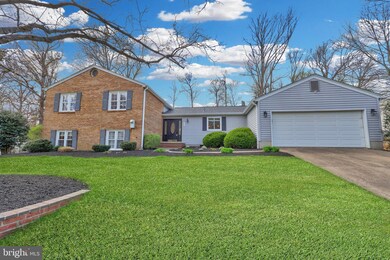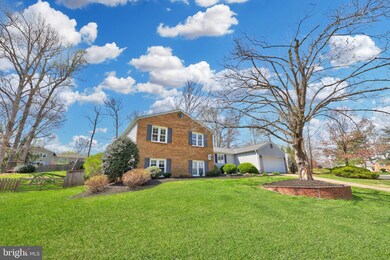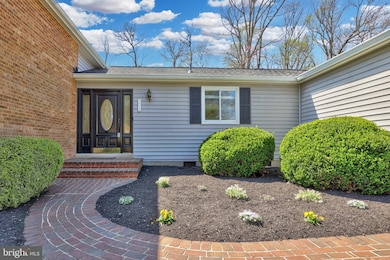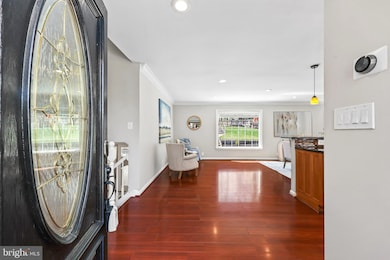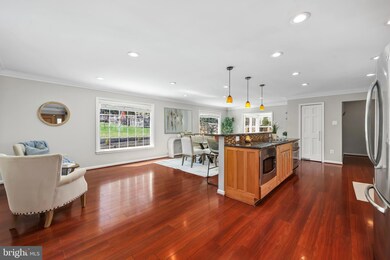
9633 Cinnamon Creek Dr Vienna, VA 22182
Wolf Trap NeighborhoodEstimated payment $7,022/month
Highlights
- In Ground Pool
- Engineered Wood Flooring
- 2 Fireplaces
- Westbriar Elementary School Rated A
- Whirlpool Bathtub
- Jogging Path
About This Home
Here’s your chance to own a stunning home in the highly sought-after Cinnamon Creek neighborhood. Move-in ready and filled with charm, this home offers the perfect blend of comfort, style, and convenience. Step into your own private backyard oasis, where a HEATED sparkling pool and relaxing hot tub await—just in time to enjoy all summer long. The low-maintenance Trex decking is ideal for hosting gatherings and barbecues, while the fully fenced yard provides a secluded retreat, all within a prime location near the Dulles Toll Road, Route 7, Tysons Corner, and Dulles International Airport. For nature lovers, nearby parks such as Wolf Trap National Park, Tamarack Park, and Meadowlark Botanical Gardens offer endless outdoor adventures.
Inside, the main level welcomes you with an inviting foyer and an open floor plan featuring engineered hardwood flooring throughout. The bright and airy sunroom, upgraded with new LVP flooring in 2022, opens directly to the spacious backyard, filling the home with natural light. The well-appointed kitchen boasts granite countertops, stainless steel appliances, and a newly installed electric cooktop (2022), with a gas line available for those who prefer gas cooking. A generous walk-in pantry provides ample storage, and direct garage access makes everyday living even more convenient.
Upstairs, three well-sized bedrooms offer comfort and tranquility. The primary suite features a fully renovated en-suite bathroom (2022) with quartz countertops, a spacious standing shower with both a rainfall showerhead and handheld, and modern finishes. The hallway bathroom, also fully renovated in 2022, showcases a double vanity with quartz countertops, adding both style and functionality. Plush carpeting, replaced in 2021, enhances the warmth of the upper-level bedrooms.
The lower level is a versatile space designed for both relaxation and entertainment. A spacious recreation room, a fourth bedroom, and a wet bar provide endless possibilities, while sliding doors lead to a convenient washing station that allows easy cleanup after a dip in the pool or hot tub. The lower level also includes a powder room with ample space to be converted into a full bathroom, utilizing space from the adjacent laundry room if desired.
Additional upgrades include a brand-new electrical panel and upgraded recessed lighting (2021), a fully encapsulated crawl space with a dehumidifier (2021), and a new roof (2022). Don't miss out on this incredible opportunity—come see this beautiful home and get ready to soak up the sun!
Listing Agent
Anthony Lam
Redfin Corporation License #0225204747

Home Details
Home Type
- Single Family
Est. Annual Taxes
- $10,668
Year Built
- Built in 1973
Lot Details
- 0.39 Acre Lot
- Wood Fence
- Back Yard Fenced
- Property is zoned 121
HOA Fees
- $22 Monthly HOA Fees
Parking
- 2 Car Attached Garage
- 4 Driveway Spaces
- Front Facing Garage
- Garage Door Opener
Home Design
- Split Level Home
- Brick Exterior Construction
- Permanent Foundation
- Vinyl Siding
Interior Spaces
- Property has 3 Levels
- 2 Fireplaces
- Window Treatments
- Family Room Off Kitchen
- Dining Area
Kitchen
- Built-In Oven
- Built-In Microwave
- Ice Maker
- Dishwasher
- Disposal
Flooring
- Engineered Wood
- Carpet
Bedrooms and Bathrooms
- En-Suite Bathroom
- Whirlpool Bathtub
Laundry
- Dryer
- Washer
Finished Basement
- Heated Basement
- Walk-Out Basement
- Interior Basement Entry
Outdoor Features
- In Ground Pool
- Patio
- Shed
Schools
- Westbriar Elementary School
- Kilmer Middle School
- Marshall High School
Utilities
- Forced Air Heating and Cooling System
- Natural Gas Water Heater
Listing and Financial Details
- Tax Lot 39
- Assessor Parcel Number 0281 08 0039
Community Details
Overview
- Association fees include common area maintenance
- Cinnamon Creek Homes Association
- Cinnamon Creek Subdivision
Amenities
- Common Area
Recreation
- Jogging Path
Map
Home Values in the Area
Average Home Value in this Area
Tax History
| Year | Tax Paid | Tax Assessment Tax Assessment Total Assessment is a certain percentage of the fair market value that is determined by local assessors to be the total taxable value of land and additions on the property. | Land | Improvement |
|---|---|---|---|---|
| 2024 | $10,301 | $889,140 | $429,000 | $460,140 |
| 2023 | $9,549 | $846,130 | $429,000 | $417,130 |
| 2022 | $9,483 | $829,290 | $424,000 | $405,290 |
| 2021 | $9,044 | $770,670 | $369,000 | $401,670 |
| 2020 | $8,874 | $749,790 | $356,000 | $393,790 |
| 2019 | $8,384 | $708,440 | $339,000 | $369,440 |
| 2018 | $7,566 | $657,870 | $314,000 | $343,870 |
| 2017 | $7,394 | $636,870 | $314,000 | $322,870 |
| 2016 | $7,100 | $612,840 | $314,000 | $298,840 |
| 2015 | $6,839 | $612,840 | $314,000 | $298,840 |
| 2014 | $6,666 | $598,640 | $309,000 | $289,640 |
Property History
| Date | Event | Price | Change | Sq Ft Price |
|---|---|---|---|---|
| 04/03/2025 04/03/25 | For Sale | $1,095,000 | 0.0% | $430 / Sq Ft |
| 07/05/2023 07/05/23 | Rented | $6,495 | 0.0% | -- |
| 01/11/2023 01/11/23 | For Rent | $6,495 | 0.0% | -- |
| 06/24/2021 06/24/21 | Sold | $935,000 | +6.9% | $368 / Sq Ft |
| 05/24/2021 05/24/21 | Pending | -- | -- | -- |
| 05/20/2021 05/20/21 | For Sale | $875,000 | 0.0% | $344 / Sq Ft |
| 05/20/2021 05/20/21 | Price Changed | $875,000 | +25.9% | $344 / Sq Ft |
| 07/22/2016 07/22/16 | Sold | $695,000 | -0.6% | $284 / Sq Ft |
| 06/20/2016 06/20/16 | Pending | -- | -- | -- |
| 06/12/2016 06/12/16 | Price Changed | $699,500 | -4.2% | $286 / Sq Ft |
| 05/06/2016 05/06/16 | Price Changed | $729,900 | -2.7% | $299 / Sq Ft |
| 04/15/2016 04/15/16 | For Sale | $749,900 | -- | $307 / Sq Ft |
Deed History
| Date | Type | Sale Price | Title Company |
|---|---|---|---|
| Warranty Deed | $935,000 | Psr Title Llc | |
| Interfamily Deed Transfer | -- | None Available | |
| Warranty Deed | $695,000 | Cardinal Title Group Llc | |
| Deed | $349,000 | -- |
Mortgage History
| Date | Status | Loan Amount | Loan Type |
|---|---|---|---|
| Open | $535,000 | New Conventional | |
| Previous Owner | $584,000 | Adjustable Rate Mortgage/ARM | |
| Previous Owner | $73,000 | Credit Line Revolving | |
| Previous Owner | $625,500 | New Conventional | |
| Previous Owner | $62,000 | Credit Line Revolving | |
| Previous Owner | $200,000 | New Conventional |
Similar Homes in Vienna, VA
Source: Bright MLS
MLS Number: VAFX2229708
APN: 0281-08-0039
- 1532 Night Shade Ct
- 1500 Trombone Ct
- 1517 Tuba Ct
- 1514 Night Shade Ct
- 9317 Sibelius Dr
- 9338 Campbell Rd
- 9512 Atwood Rd
- 9114 Cricklewood Ct
- 1339 Beulah Rd
- 1418 Wolftrap Run Rd
- 1729 Beulah Rd
- 9628 Maymont Dr
- 1662 Trap Rd
- 9437 Old Courthouse Rd
- 1791 Hawthorne Ridge Ct
- 9408 Old Courthouse Rd
- 9142 Belvedere Branch Dr
- 1806 Abbey Glen Ct
- 1810 Abbey Glen Ct
- 9601 Brookmeadow Ct
