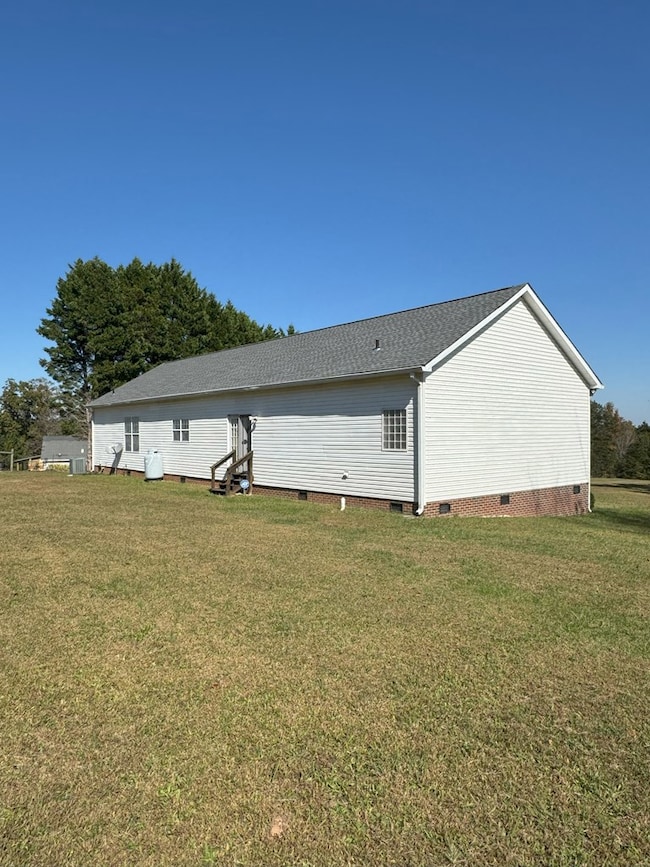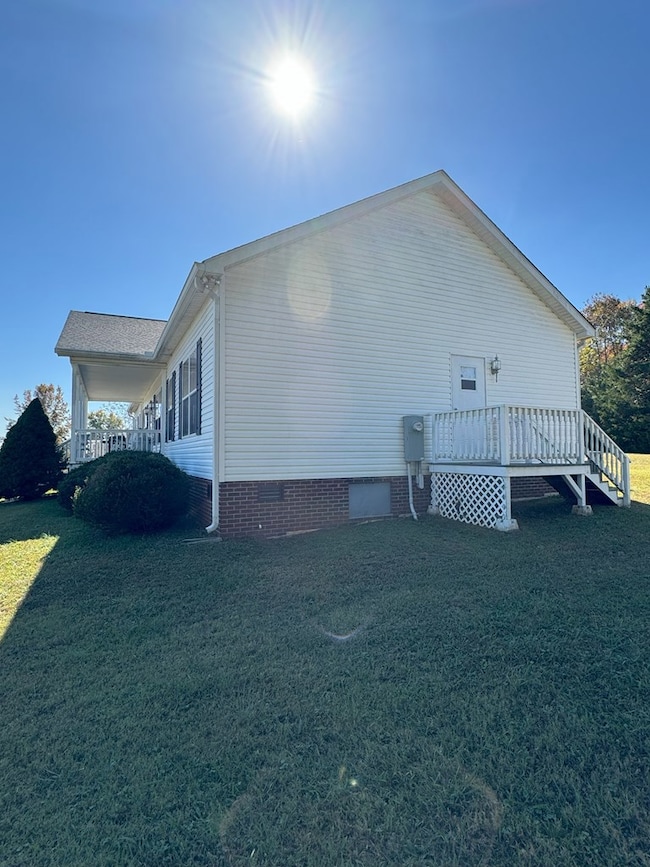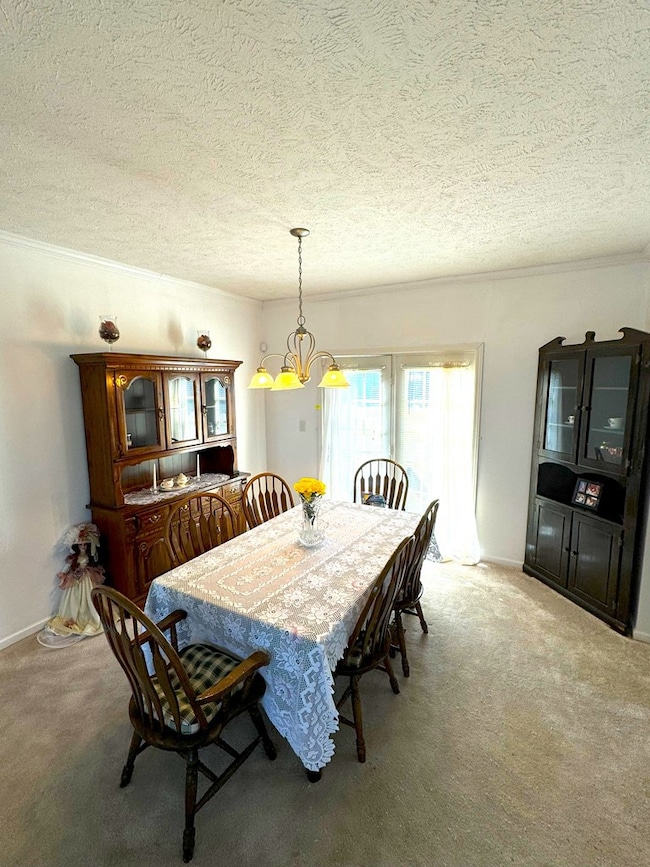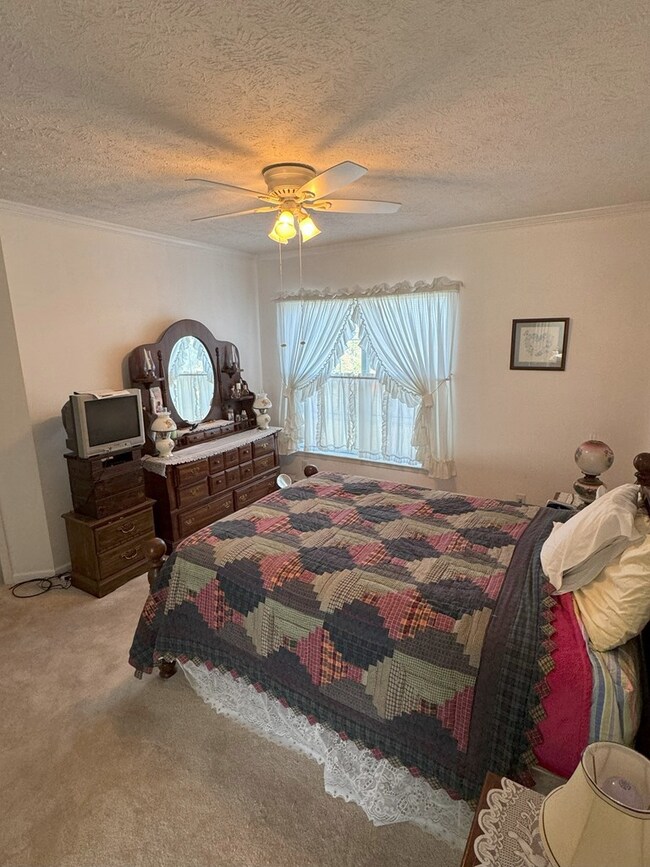9633 Grassy Creek Rd Bullock, NC 27507
Estimated payment $2,224/month
Highlights
- Water Views
- Deck
- No HOA
- Home fronts a pond
- Ranch Style House
- Home Office
About This Home
Charming Ranch Style Retreat! Welcome to your dream country home! This delightful 2000+ sq ft home is perfectly situated on 3 serene acres, offering a tranquil escape from the hustle and bustle of city life. As you enter, you'll be greeted by a picturesque pond, ideal for relaxing afternoons. The home features an inviting open floor plan, with ample natural light flowing throughout, highlighting the spacious living room and den with a cozy fireplace. The kitchen is a chef's delight with generous counter space and a central island making it perfect for casual dining and entertaining. This home has 3 comfortable bedrooms, including a primary suite with an en-suite bathroom, walk-in closet and an additional retreat area perfect for an office. A walk-up attic as well as a small shed give you plenty of additional room for storage. Step out side to your expansive yard, where you can enjoy the sights and sounds of nature. The sprawling grounds offer endless possibilities for gardening, recreation or simply unwinding by the water's edge. Located in a peaceful country setting, yet conveniently close to local amenities, this ranch style home is the perfect blend of comfort and serenity.
Listing Agent
United Country Virginia Realty Brokerage Phone: 4343742011 License #0225257361
Property Details
Home Type
- Modular Prefabricated Home
Est. Annual Taxes
- $1,975
Year Built
- Built in 2005
Lot Details
- 3.03 Acre Lot
- Home fronts a pond
- Garden
Property Views
- Water
- Scenic Vista
- Woods
- Countryside Views
- Neighborhood
Home Design
- Ranch Style House
- Asbestos Shingle Roof
- Vinyl Siding
Interior Spaces
- 2,128 Sq Ft Home
- Ceiling Fan
- Gas Log Fireplace
- Entrance Foyer
- Family Room with Fireplace
- Home Office
- Crawl Space
Kitchen
- Electric Range
- Microwave
- Dishwasher
Flooring
- Carpet
- Vinyl
Bedrooms and Bathrooms
- 3 Bedrooms
- Walk-In Closet
Laundry
- Laundry Room
- Laundry on main level
- Washer and Electric Dryer Hookup
Home Security
- Home Security System
- Fire and Smoke Detector
Parking
- No Garage
- Gravel Driveway
- Open Parking
Outdoor Features
- Deck
- Covered patio or porch
- Outdoor Storage
- Playground
- Stoop
Schools
- Stovall-Shaw Elementary School
- North Granville Middle School
- J. F. Webb High School
Utilities
- Cooling Available
- Heat Pump System
- Well
- Electric Water Heater
- Septic Tank
Community Details
- No Home Owners Association
Listing and Financial Details
- Assessor Parcel Number 21353
Map
Home Values in the Area
Average Home Value in this Area
Tax History
| Year | Tax Paid | Tax Assessment Tax Assessment Total Assessment is a certain percentage of the fair market value that is determined by local assessors to be the total taxable value of land and additions on the property. | Land | Improvement |
|---|---|---|---|---|
| 2024 | $1,975 | $271,301 | $34,348 | $236,953 |
| 2023 | $1,975 | $165,320 | $21,499 | $143,821 |
| 2022 | $1,587 | $165,320 | $21,499 | $143,821 |
| 2021 | $1,483 | $165,320 | $21,499 | $143,821 |
| 2020 | $1,483 | $165,320 | $21,499 | $143,821 |
| 2019 | $1,483 | $165,320 | $21,499 | $143,821 |
| 2018 | $1,483 | $165,320 | $21,499 | $143,821 |
| 2016 | $1,410 | $149,533 | $20,250 | $129,283 |
| 2015 | $1,330 | $149,533 | $20,250 | $129,283 |
| 2014 | $1,330 | $149,533 | $20,250 | $129,283 |
| 2013 | -- | $149,533 | $20,250 | $129,283 |
Property History
| Date | Event | Price | Change | Sq Ft Price |
|---|---|---|---|---|
| 03/21/2025 03/21/25 | Price Changed | $369,000 | -2.6% | $173 / Sq Ft |
| 01/16/2025 01/16/25 | Price Changed | $379,000 | -5.0% | $178 / Sq Ft |
| 11/01/2024 11/01/24 | For Sale | $399,000 | -- | $188 / Sq Ft |
Deed History
| Date | Type | Sale Price | Title Company |
|---|---|---|---|
| Warranty Deed | $150,000 | -- |
Mortgage History
| Date | Status | Loan Amount | Loan Type |
|---|---|---|---|
| Open | $120,000 | New Conventional |
Source: Southern Piedmont Land & Lake Association of REALTORS®
MLS Number: 70548
APN: 21353
- 44 Winston Rd
- 464 Winston Rd
- 2666 Vaughan Rd
- 9960 Lakeside Terrace
- Lot 30 Jonathan's Landing
- 9968 Lakeside Terrace
- 9966 Lakeside Terrace
- 3003 Jonathans Landing
- 3005 Jonathans Landing
- 18 Lakeside Terrace
- 9971 Lakeside Terrace
- 1000 Willards Mill Rd
- 0 Beech Creek Rd
- 1132 Willards Mill Rd
- 3183 Calley Dr
- 2117 George Winston Rd
- 2041 Grassy Creek Virgilina Rd
- 0 Robert Morgan Rd Unit 10047762
- 0 Tilley Rd
- 1696 James Winston Rd







