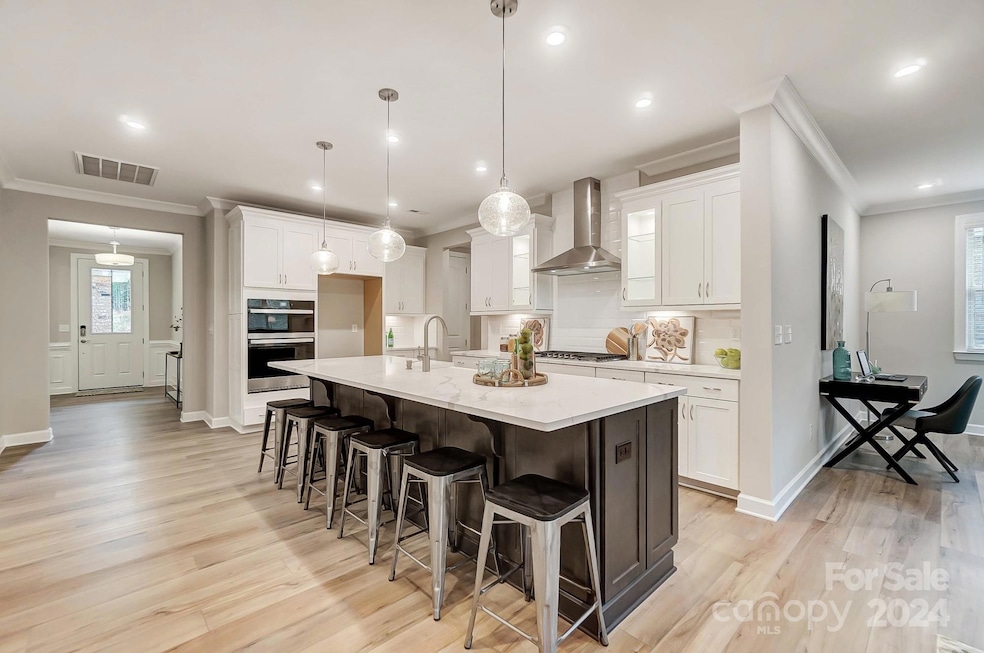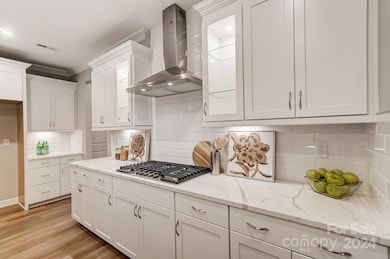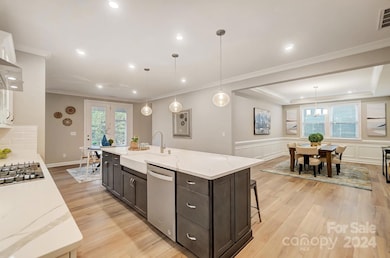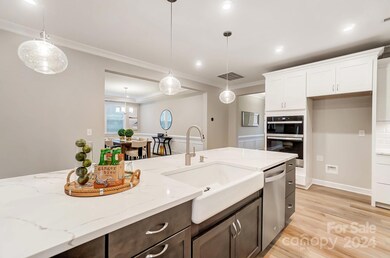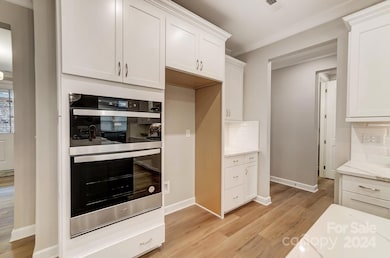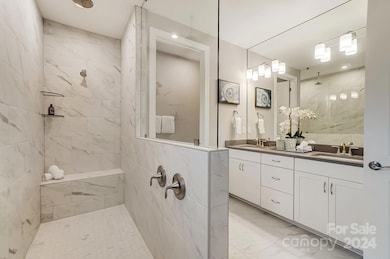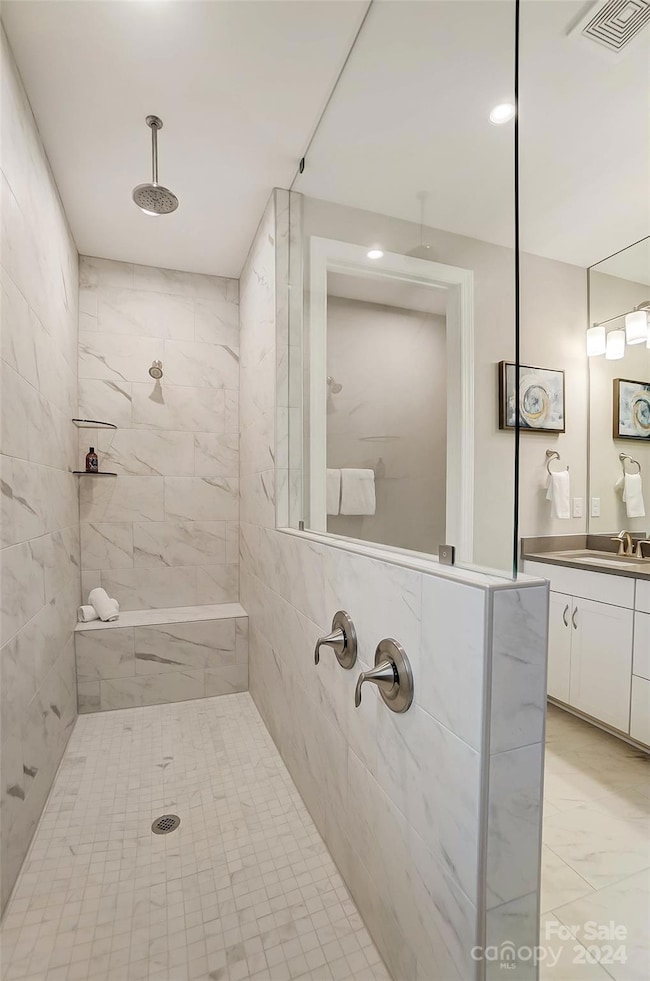
9633 Liberty Hill Dr Mint Hill, NC 28227
Highlights
- New Construction
- Open Floorplan
- Wooded Lot
- Bain Elementary Rated 9+
- Clubhouse
- Ranch Style House
About This Home
As of January 2025Here is your UNICORN. 4 sided brick ranch with a Generational Suite. Come home to your quiet oasis featuring a stunning Spa Shower for a private retreat. Beautiful COMMUNITY IN MINT HILL offering low maintenance, 4 sides brick Ranch. Close proximity to I -485, Veteran's Memorial Park, and the Town of Mint Hill. Open floor plan with great sized family room. This home features 3 Bedrooms, 3 full Baths, 1 half Bath, Laundry room with sink and cabinets. This home features a large Screened Veranda for outdoor entertainment and it sits on a beautiful lot that backs to a tree preserve! Gourmet Kitchen with HUGE island, open floor plan, Quartz Countertops, stainless steel appliances, and large walk-in pantry, and MUCH MORE!!! CALL YOUR AGENT TODAY OR COME ON OVER! Estimated completion in December 2024.
Last Agent to Sell the Property
Mattamy Carolina Corporation Brokerage Email: lisa.wasserman@mattamycorp.com License #200720
Last Buyer's Agent
Non Member
Canopy Administration
Home Details
Home Type
- Single Family
Est. Annual Taxes
- $87
Year Built
- Built in 2024 | New Construction
Lot Details
- Irrigation
- Wooded Lot
- Lawn
- Property is zoned RA40, RA
HOA Fees
- $248 Monthly HOA Fees
Parking
- 2 Car Attached Garage
- Garage Door Opener
Home Design
- Ranch Style House
- Slab Foundation
- Four Sided Brick Exterior Elevation
- Recycled Construction Materials
Interior Spaces
- Open Floorplan
- Wired For Data
- Insulated Windows
- Window Treatments
- Window Screens
- Screened Porch
- Pull Down Stairs to Attic
Kitchen
- Breakfast Bar
- Electric Oven
- Self-Cleaning Oven
- Gas Range
- Range Hood
- Microwave
- Plumbed For Ice Maker
- ENERGY STAR Qualified Dishwasher
- Kitchen Island
- Disposal
Flooring
- Tile
- Vinyl
Bedrooms and Bathrooms
- 3 Main Level Bedrooms
- Split Bedroom Floorplan
- Walk-In Closet
Laundry
- Laundry Room
- Electric Dryer Hookup
Accessible Home Design
- Halls are 36 inches wide or more
- Doors with lever handles
- More Than Two Accessible Exits
Eco-Friendly Details
- No or Low VOC Paint or Finish
Schools
- Bain Elementary School
- Mint Hill Middle School
- Independence High School
Utilities
- Forced Air Zoned Heating and Cooling System
- Vented Exhaust Fan
- Heating System Uses Natural Gas
- Underground Utilities
- Gas Water Heater
- Cable TV Available
Listing and Financial Details
- Assessor Parcel Number 13906317
Community Details
Overview
- Kuester Association, Phone Number (803) 802-0004
- Built by Mattamy
- Sonata At Mint Hill Subdivision, Astaire Fh Floorplan
- Mandatory home owners association
Amenities
- Clubhouse
Recreation
- Sport Court
- Indoor Game Court
- Recreation Facilities
- Community Pool
- Trails
Map
Home Values in the Area
Average Home Value in this Area
Property History
| Date | Event | Price | Change | Sq Ft Price |
|---|---|---|---|---|
| 01/28/2025 01/28/25 | Sold | $667,000 | -2.5% | $276 / Sq Ft |
| 12/03/2024 12/03/24 | Pending | -- | -- | -- |
| 10/02/2024 10/02/24 | Price Changed | $684,000 | -2.1% | $283 / Sq Ft |
| 09/13/2024 09/13/24 | Price Changed | $699,000 | +9.4% | $289 / Sq Ft |
| 09/13/2024 09/13/24 | Price Changed | $639,000 | -8.6% | $264 / Sq Ft |
| 08/20/2024 08/20/24 | Price Changed | $699,000 | -1.5% | $289 / Sq Ft |
| 07/17/2024 07/17/24 | Price Changed | $709,601 | 0.0% | $293 / Sq Ft |
| 06/12/2024 06/12/24 | Price Changed | $709,602 | -0.1% | $293 / Sq Ft |
| 05/11/2024 05/11/24 | For Sale | $710,047 | -- | $294 / Sq Ft |
Tax History
| Year | Tax Paid | Tax Assessment Tax Assessment Total Assessment is a certain percentage of the fair market value that is determined by local assessors to be the total taxable value of land and additions on the property. | Land | Improvement |
|---|---|---|---|---|
| 2023 | $87 | $115,000 | $115,000 | $0 |
| 2022 | $785 | $90,000 | $90,000 | $0 |
| 2021 | $785 | $90,000 | $90,000 | $0 |
Mortgage History
| Date | Status | Loan Amount | Loan Type |
|---|---|---|---|
| Open | $533,600 | VA | |
| Closed | $533,600 | VA |
Deed History
| Date | Type | Sale Price | Title Company |
|---|---|---|---|
| Special Warranty Deed | $667,000 | None Listed On Document | |
| Special Warranty Deed | $667,000 | None Listed On Document |
Similar Homes in the area
Source: Canopy MLS (Canopy Realtor® Association)
MLS Number: 4138974
APN: 139-063-17
- 9625 Liberty Hill Dr
- 9650 Liberty Hill Dr
- 9657 Liberty Hill Dr
- 9534 Liberty Hill Dr Unit 196
- 9515 Liberty Hill Dr
- 9432 Liberty Hill Dr
- 9428 Liberty Hill Dr
- 9413 Liberty Hill Dr
- 3618 Marchers Trace Dr
- 10328 Lemington Dr
- 9303 Raven Top Dr
- 9140 Blair Rd
- 9653 Liberty Hill Dr
- 8946 Glencroft Rd
- 9007 Raven Top Dr
- 10418 Sable Cap Rd
- 8605 Carly Ln E
- 8615 Carly Ln E Unit 32
- 8638 Raven Top Dr
- Stonebridge Way
