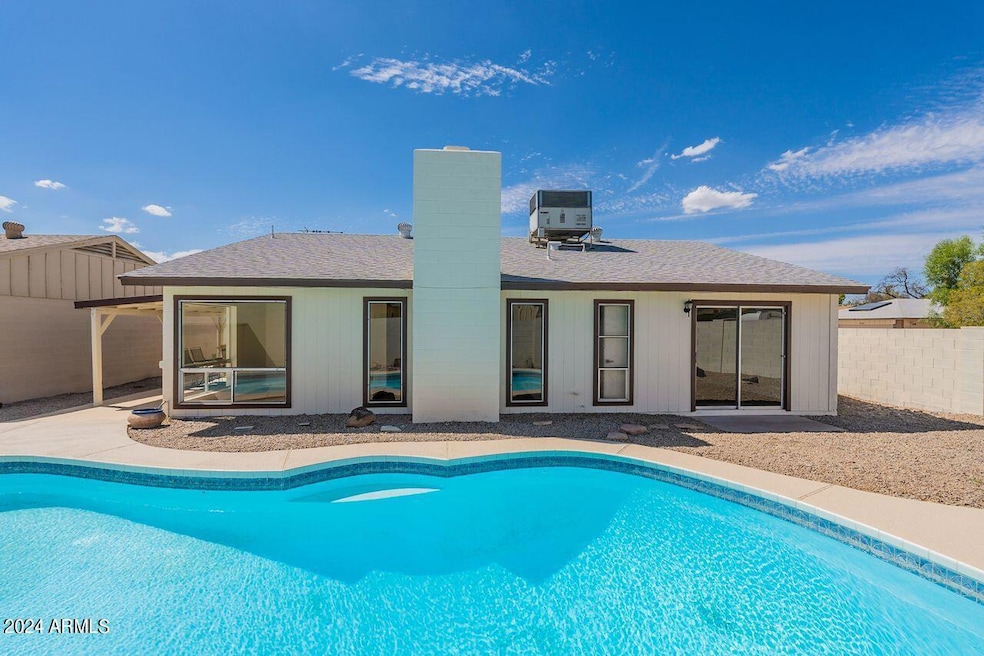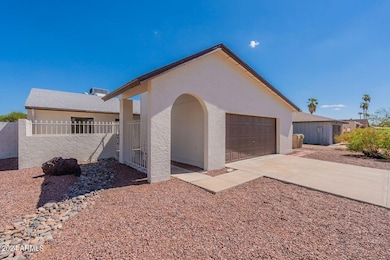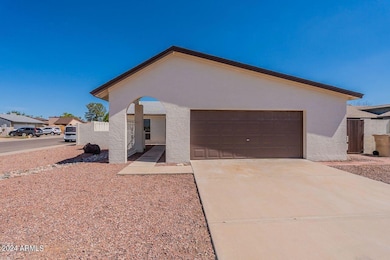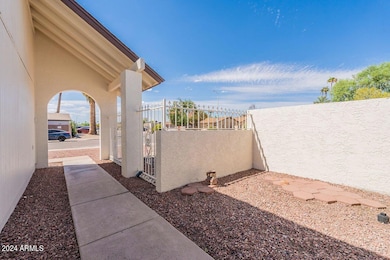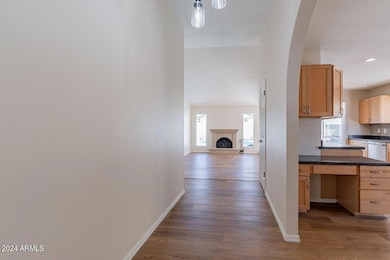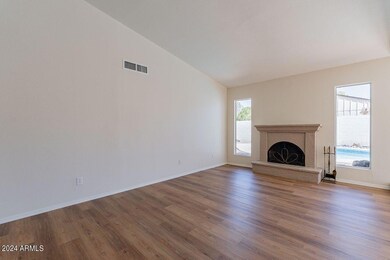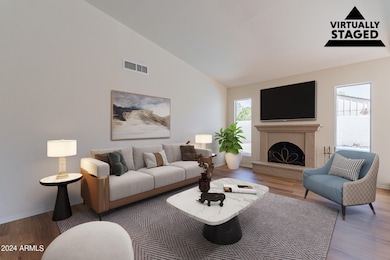
9633 N 51st Ln Glendale, AZ 85302
Highlights
- Private Pool
- Vaulted Ceiling
- No HOA
- Ironwood High School Rated A-
- Corner Lot
- Eat-In Kitchen
About This Home
As of April 2025Welcome to this beautifully remodeled 3-bedroom, 2-bathroom home nestled in a quiet Glendale neighborhood. With a perfect blend of modern updates and cozy charm, this home offers comfort and style in every corner. The open-concept living area is bright and inviting, featuring brand-new flooring, updated light fixtures, new S/S appliances and fresh paint throughout. Relax and unwind in the master suite, complete with a walk-in closet and a beautifully updated en-suite bathroom with modern fixtures, a walk-in shower, and elegant tile work. The two additional bedrooms share a tastefully updated full bathroom. Step outside to your private, updated pool! Come see this beautiful home!!
Home Details
Home Type
- Single Family
Est. Annual Taxes
- $912
Year Built
- Built in 1975
Lot Details
- 7,275 Sq Ft Lot
- Desert faces the front of the property
- Block Wall Fence
- Corner Lot
- Backyard Sprinklers
Parking
- 2 Car Garage
- Garage ceiling height seven feet or more
Home Design
- Composition Roof
- Block Exterior
- Stucco
Interior Spaces
- 1,513 Sq Ft Home
- 1-Story Property
- Vaulted Ceiling
- Family Room with Fireplace
Kitchen
- Kitchen Updated in 2024
- Eat-In Kitchen
- Built-In Microwave
Flooring
- Floors Updated in 2024
- Vinyl Flooring
Bedrooms and Bathrooms
- 3 Bedrooms
- Bathroom Updated in 2024
- 2 Bathrooms
Pool
- Pool Updated in 2024
- Private Pool
Schools
- Heritage Elementary And Middle School
- Ironwood High School
Utilities
- Cooling Available
- Heating Available
- Plumbing System Updated in 2024
- High Speed Internet
- Cable TV Available
Community Details
- No Home Owners Association
- Association fees include no fees
- Paseo Place Subdivision
Listing and Financial Details
- Tax Lot 219
- Assessor Parcel Number 148-21-583
Map
Home Values in the Area
Average Home Value in this Area
Property History
| Date | Event | Price | Change | Sq Ft Price |
|---|---|---|---|---|
| 04/18/2025 04/18/25 | Sold | $409,900 | 0.0% | $271 / Sq Ft |
| 02/26/2025 02/26/25 | Price Changed | $409,900 | -2.2% | $271 / Sq Ft |
| 01/03/2025 01/03/25 | Price Changed | $419,000 | -1.4% | $277 / Sq Ft |
| 12/05/2024 12/05/24 | Price Changed | $425,000 | -1.1% | $281 / Sq Ft |
| 09/20/2024 09/20/24 | For Sale | $429,900 | -- | $284 / Sq Ft |
Tax History
| Year | Tax Paid | Tax Assessment Tax Assessment Total Assessment is a certain percentage of the fair market value that is determined by local assessors to be the total taxable value of land and additions on the property. | Land | Improvement |
|---|---|---|---|---|
| 2025 | $893 | $11,721 | -- | -- |
| 2024 | $912 | $11,163 | -- | -- |
| 2023 | $912 | $27,150 | $5,430 | $21,720 |
| 2022 | $903 | $20,820 | $4,160 | $16,660 |
| 2021 | $970 | $19,010 | $3,800 | $15,210 |
| 2020 | $984 | $17,850 | $3,570 | $14,280 |
| 2019 | $957 | $15,930 | $3,180 | $12,750 |
| 2018 | $934 | $14,660 | $2,930 | $11,730 |
| 2017 | $941 | $12,920 | $2,580 | $10,340 |
| 2016 | $935 | $12,170 | $2,430 | $9,740 |
| 2015 | $877 | $11,810 | $2,360 | $9,450 |
Mortgage History
| Date | Status | Loan Amount | Loan Type |
|---|---|---|---|
| Open | $108,000 | New Conventional | |
| Closed | $75,000 | New Conventional | |
| Closed | $88,000 | New Conventional |
Deed History
| Date | Type | Sale Price | Title Company |
|---|---|---|---|
| Interfamily Deed Transfer | -- | None Available | |
| Joint Tenancy Deed | $100,000 | Security Title Agency | |
| Interfamily Deed Transfer | -- | -- | |
| Quit Claim Deed | -- | -- |
Similar Homes in the area
Source: Arizona Regional Multiple Listing Service (ARMLS)
MLS Number: 6760296
APN: 148-21-583
- 5209 W Hatcher Rd
- 5228 W Ironwood Dr
- 5119 W Onyx Ave
- 5124 W Onyx Ave Unit 1
- 5109 W Sanna St
- 9054 N 51st Ln
- 5340 W Turquoise Ave
- 9046 N 51st Ln
- 9036 N 51st Ln
- 5016 W Brown St
- 4855 W Turquoise Ave
- 4960 W Brown St
- 5038 W Cheryl Dr
- 5025 W Beryl Ave
- 4918 W Beryl Ave
- 4925 W Beryl Ave
- 4924 W Beryl Ave
- 4927 W Cheryl Dr
- 5216 W Beryl Ave
- 9716 N 55th Ave
