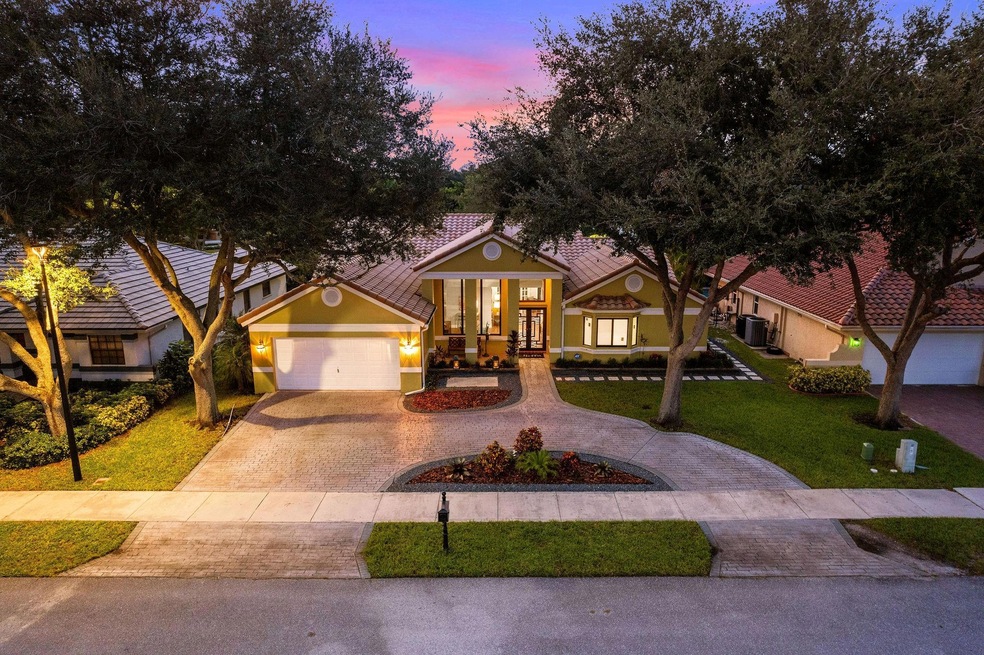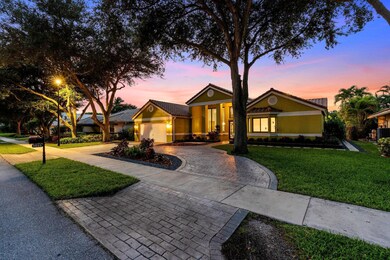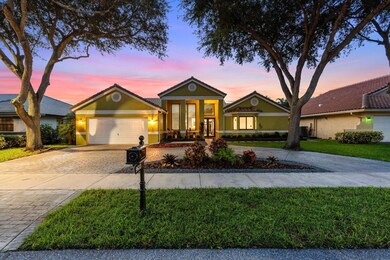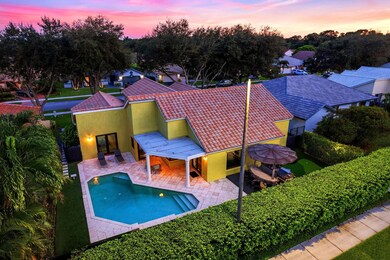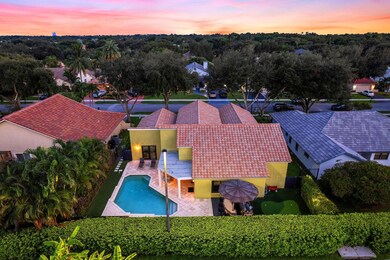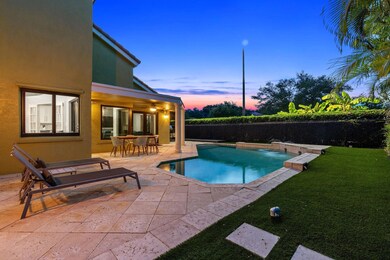
9633 Ridgecrest Ct Davie, FL 33328
Forest Ridge NeighborhoodHighlights
- Free Form Pool
- Jettted Tub and Separate Shower in Primary Bathroom
- Pool View
- Western High School Rated A-
- High Ceiling
- Tennis Courts
About This Home
As of November 2024***TURNKEY READY ESTATE HOME IN THE PRESTIGIOUS OLD ORCHARD SECTION OF FOREST RIDGE!!!*** THIS HIGHLY SOUGHT AFTER BUTTONWOOD MODEL OFFERS 4 BEDROOMS, 2 FULL BATHS AND POWDER ROOM AND 2 CAR GARAGE. THIS PRIVATE, RELAXING BACKYARD IS COMPLETELY LANDSCAPED. COVERED PATIO OVERLOOKS THE POOL AREA AND GREENERY. AMENITIES INCLUDE A COVERED BARBEQUE AREA ON A RAISED TREK DECK WITH YOUR VERY OWN PUTTING GREEN AREA WITH ARTIFICIAL TURF ALL AROUND. SPLIT AND OPEN FLOOR PLAN WITH VAULTED CEILINGS IN THE MAIN LIVING AREAS. A REMODELED KITCHEN WITH QUARTZ COUNTERS, REAL WOOD CABINETS, STAINLESS STEEL APPLIANCES TIES INTO THE FAMILY ROOM AND BREAKFAST AREA. LUXURIOUS MASTER SUITE WITH HUGE BUILT-IN CLOSET. MODERN SOAKING TUB WITH SEPARATE SHOWER AND DUAL FLOATING SINKS. IMPACT DOORS AND WINDOWS (2021).
Home Details
Home Type
- Single Family
Est. Annual Taxes
- $8,749
Year Built
- Built in 1995
Lot Details
- 8,250 Sq Ft Lot
- Lot Dimensions are 75 x 110
- South Facing Home
- Fenced
- Sprinkler System
HOA Fees
- $81 Monthly HOA Fees
Parking
- 2 Car Attached Garage
- Garage Door Opener
- Circular Driveway
Home Design
- Spanish Tile Roof
Interior Spaces
- 2,871 Sq Ft Home
- 1-Story Property
- High Ceiling
- French Doors
- Entrance Foyer
- Family Room
- Formal Dining Room
- Utility Room
- Pool Views
Kitchen
- Breakfast Area or Nook
- Breakfast Bar
- Electric Range
- Microwave
- Dishwasher
- Kitchen Island
- Disposal
Flooring
- Carpet
- Tile
Bedrooms and Bathrooms
- 4 Main Level Bedrooms
- Split Bedroom Floorplan
- Walk-In Closet
- Dual Sinks
- Jettted Tub and Separate Shower in Primary Bathroom
Laundry
- Laundry Room
- Dryer
- Washer
Home Security
- Hurricane or Storm Shutters
- Fire and Smoke Detector
Pool
- Free Form Pool
- Pool Equipment or Cover
Outdoor Features
- Patio
Schools
- Silver Ridge Elementary School
- Indian Ridge Middle School
- Western High School
Utilities
- Zoned Heating and Cooling
- Cable TV Available
Listing and Financial Details
- Assessor Parcel Number 504120100240
Community Details
Overview
- Association fees include common area maintenance
- Forest Ridge Subdivision, Buttonwood Floorplan
- Maintained Community
Recreation
- Tennis Courts
- Community Pool
Map
Home Values in the Area
Average Home Value in this Area
Property History
| Date | Event | Price | Change | Sq Ft Price |
|---|---|---|---|---|
| 11/20/2024 11/20/24 | Sold | $1,000,000 | -12.7% | $348 / Sq Ft |
| 10/28/2024 10/28/24 | Pending | -- | -- | -- |
| 09/07/2024 09/07/24 | For Sale | $1,145,000 | +172.6% | $399 / Sq Ft |
| 08/20/2012 08/20/12 | Sold | $420,000 | -2.3% | $132 / Sq Ft |
| 07/21/2012 07/21/12 | Pending | -- | -- | -- |
| 07/02/2012 07/02/12 | For Sale | $429,900 | -- | $135 / Sq Ft |
Tax History
| Year | Tax Paid | Tax Assessment Tax Assessment Total Assessment is a certain percentage of the fair market value that is determined by local assessors to be the total taxable value of land and additions on the property. | Land | Improvement |
|---|---|---|---|---|
| 2025 | $8,929 | $816,950 | $80,440 | $736,510 |
| 2024 | $8,750 | $453,170 | -- | -- |
| 2023 | $8,750 | $439,980 | $0 | $0 |
| 2022 | $8,234 | $427,170 | $0 | $0 |
| 2021 | $7,984 | $414,730 | $0 | $0 |
| 2020 | $7,914 | $409,010 | $0 | $0 |
| 2019 | $7,691 | $399,820 | $0 | $0 |
| 2018 | $7,459 | $392,370 | $0 | $0 |
| 2017 | $7,332 | $384,300 | $0 | $0 |
| 2016 | $7,278 | $376,400 | $0 | $0 |
| 2015 | $7,609 | $381,390 | $0 | $0 |
| 2014 | $7,529 | $370,830 | $0 | $0 |
| 2013 | -- | $378,000 | $66,000 | $312,000 |
Mortgage History
| Date | Status | Loan Amount | Loan Type |
|---|---|---|---|
| Previous Owner | $363,247 | FHA | |
| Previous Owner | $305,400 | New Conventional | |
| Previous Owner | $50,000 | Credit Line Revolving | |
| Previous Owner | $255,800 | Unknown | |
| Previous Owner | $233,000 | New Conventional |
Deed History
| Date | Type | Sale Price | Title Company |
|---|---|---|---|
| Warranty Deed | $1,000,000 | Appletower Title & Escrow | |
| Warranty Deed | $1,000,000 | Appletower Title & Escrow | |
| Warranty Deed | $420,000 | United Title Assurance Llc | |
| Warranty Deed | $196,400 | -- |
Similar Homes in the area
Source: BeachesMLS (Greater Fort Lauderdale)
MLS Number: F10459326
APN: 50-41-20-10-0240
- 9603 Southern Pines Ct
- 2719 Arrowwood Ct
- 9334 Arborwood Cir
- 2772 Oakview Way
- 2642 W Abiaca Cir
- 3272 Beechberry Cir
- 9148 Magnolia Ct
- 9555 Toledo Ln
- 9310 SW 23rd St Unit 4003
- 9441 Southern Orchard Rd N
- 9805 W Tree Tops Ct
- 9510 Seagrape Dr Unit 201
- 3212 Beechberry Cir
- 3320 Maple Ln
- 3435 Belmont Terrace
- 10303 SW 26th St
- 2161 SW 93rd Way Unit 904
- 3004 Lake Point Place
- 9460 Live Oak Place Unit 309
- 2220 SW 92nd Terrace Unit 2603
