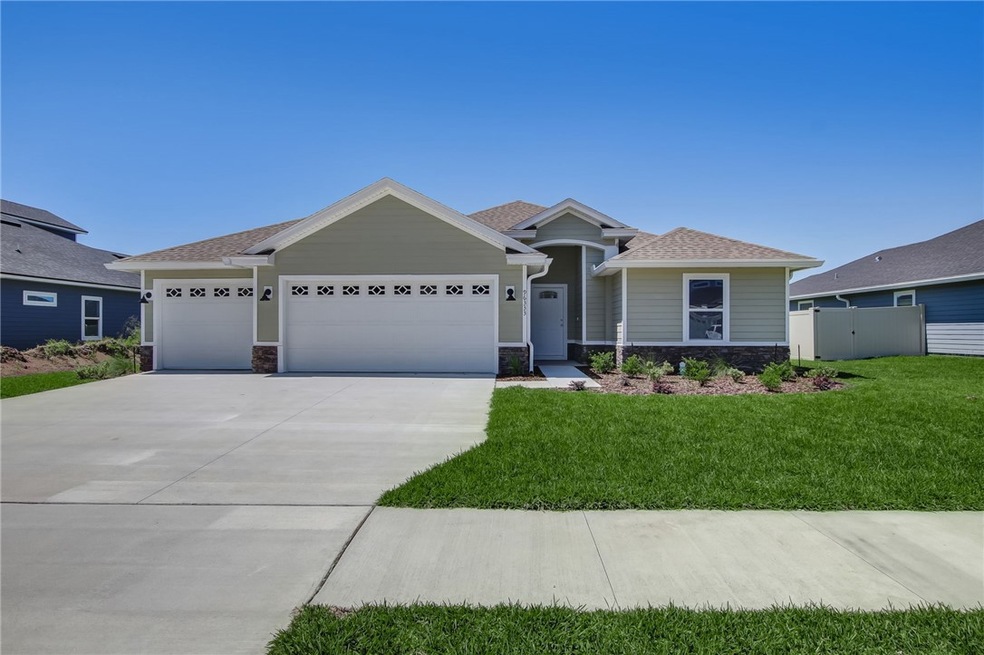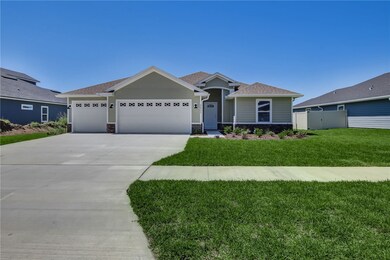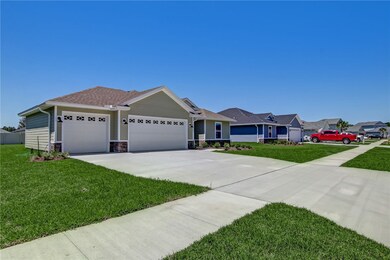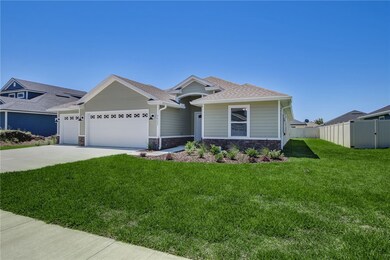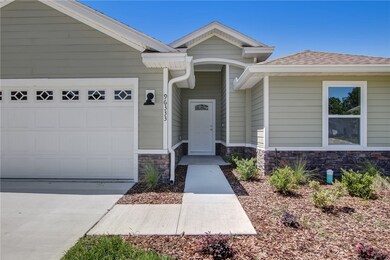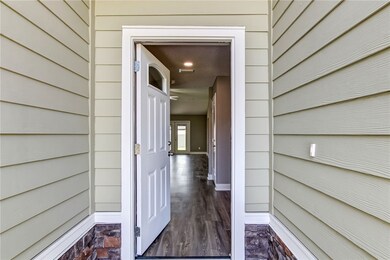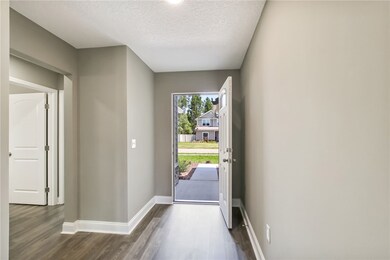
Estimated payment $2,279/month
Highlights
- Under Construction
- Vaulted Ceiling
- Cooling Available
- Yulee Elementary School Rated A-
- Covered patio or porch
- French Doors
About This Home
***Black Friday Builder Special****New construction open layout with high ceilings throughout, Island in the kitchen has skylight above for added natural sunlight. Granite in kitchen and baths, covered patio, skylights,3 car garage. Live minutes from historical Fernandina beach, hospitals, charming Amelia island, awesome beaches, golf course, restaurants and shops, great schools and the airport. Take advantage of the 2022 builder close out.
Listing Agent
Kevin Martin
KEVIN MARTIN, BROKER License #420165
Co-Listing Agent
Martina Jordan
KEVIN MARTIN, BROKER License #3447712
Home Details
Home Type
- Single Family
Est. Annual Taxes
- $958
Year Built
- Built in 2022 | Under Construction
HOA Fees
- $50 Monthly HOA Fees
Parking
- 3 Car Garage
Home Design
- Frame Construction
- Shingle Roof
Interior Spaces
- 1,719 Sq Ft Home
- 1-Story Property
- Vaulted Ceiling
- Ceiling Fan
- Insulated Windows
- French Doors
Kitchen
- Stove
- Microwave
- Dishwasher
Bedrooms and Bathrooms
- 3 Bedrooms
- 2 Full Bathrooms
Outdoor Features
- Covered patio or porch
Utilities
- Cooling Available
- Central Heating
Community Details
- Built by Building Unlimited Roofing & Solar Inc
- Blackrock Park Subdivision
Listing and Financial Details
- Home warranty included in the sale of the property
- Assessor Parcel Number 50-3N-28-0305-0011-0000
Map
Home Values in the Area
Average Home Value in this Area
Tax History
| Year | Tax Paid | Tax Assessment Tax Assessment Total Assessment is a certain percentage of the fair market value that is determined by local assessors to be the total taxable value of land and additions on the property. | Land | Improvement |
|---|---|---|---|---|
| 2024 | $958 | $325,336 | $75,000 | $250,336 |
| 2023 | $958 | $60,000 | $60,000 | $0 |
| 2022 | $903 | $60,000 | $60,000 | $0 |
| 2021 | $865 | $55,000 | $55,000 | $0 |
| 2020 | $878 | $55,000 | $55,000 | $0 |
| 2019 | $807 | $50,000 | $50,000 | $0 |
| 2018 | $735 | $45,000 | $0 | $0 |
| 2017 | $133 | $8,800 | $0 | $0 |
Property History
| Date | Event | Price | Change | Sq Ft Price |
|---|---|---|---|---|
| 03/07/2025 03/07/25 | For Sale | $405,000 | +5.2% | $236 / Sq Ft |
| 05/07/2023 05/07/23 | Pending | -- | -- | -- |
| 04/28/2023 04/28/23 | For Sale | $384,998 | 0.0% | $224 / Sq Ft |
| 03/13/2023 03/13/23 | Pending | -- | -- | -- |
| 12/29/2022 12/29/22 | Price Changed | $384,998 | -3.8% | $224 / Sq Ft |
| 11/25/2022 11/25/22 | For Sale | $399,998 | -- | $233 / Sq Ft |
Deed History
| Date | Type | Sale Price | Title Company |
|---|---|---|---|
| Warranty Deed | $385,000 | None Listed On Document | |
| Interfamily Deed Transfer | -- | Attorney | |
| Warranty Deed | $210,000 | Accommodation |
Mortgage History
| Date | Status | Loan Amount | Loan Type |
|---|---|---|---|
| Open | $397,702 | VA | |
| Closed | $295,000 | Construction | |
| Previous Owner | $125,000 | Balloon | |
| Previous Owner | $100,000 | Purchase Money Mortgage |
Similar Homes in Yulee, FL
Source: Amelia Island - Nassau County Association of REALTORS®
MLS Number: 102699
APN: 50-3N-28-0305-0011-0000
- 97615 Albatross Dr
- 94037 Last Ln
- 96238 Graylon Dr
- 97467 Albatross Dr
- 97476 Albatross Dr
- 96738 Commodore Point Dr
- 96015 Gray Heron Ct
- 96290 Coral Reef Rd
- 96045 Durden Rd
- 96034 Breezeway Ct
- 96218 Blackrock Hammock Dr
- 96039 Morton Ln
- 96088 Pirates Bluff Rd
- 96014 Morton Ln
- 96100 Pirates Bluff Rd
- 96050 Captains Pointe Rd
- ACRE Blackrock Rd
- 0 Blackrock Rd Unit 2025946
- 0 Blackrock Rd Unit 108347
- 0 Crews Creek Ave
