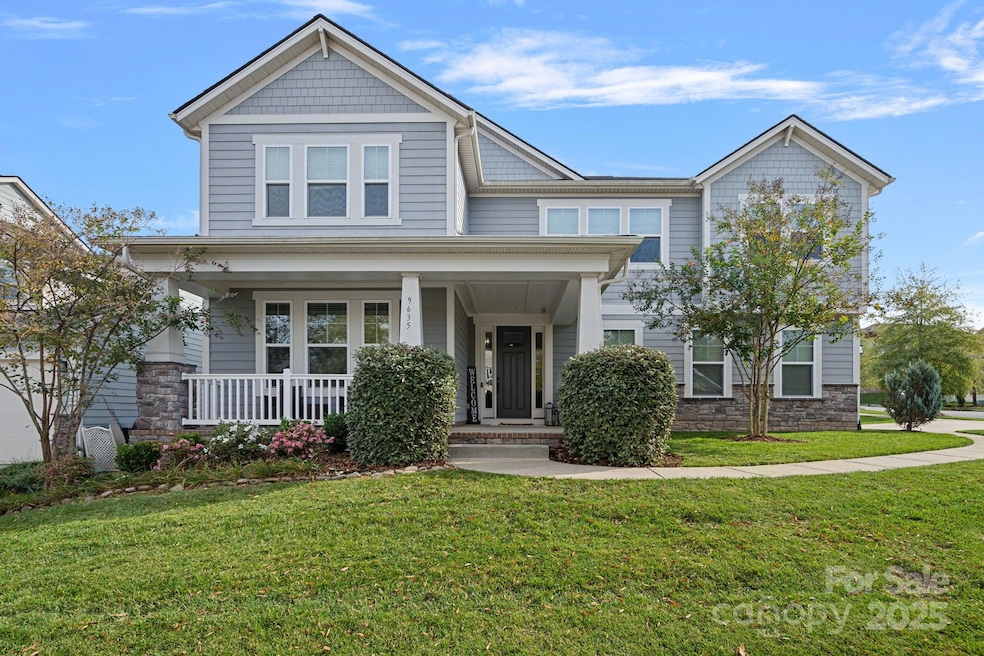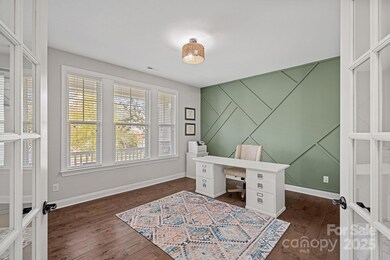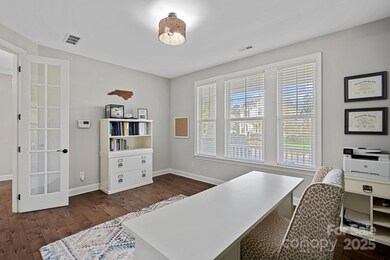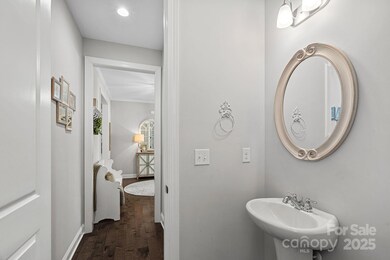
9635 Andres Duany Dr Huntersville, NC 28078
Highlights
- Open Floorplan
- Wood Flooring
- Screened Porch
- Arts and Crafts Architecture
- Corner Lot
- Community Pool
About This Home
As of March 2025This stunning 2 story home in popular Vermillion is situated on an expansive corner lot spanning over .28 acres. With over 3700 sq. ft. of thoughtfully designed living space, this home offers a perfect blend of style & functionality. Step inside to find wood floors throughout the main. The gourmet kitchen is a chef's dream, featuring quartz countertops, a massive island, a gas cooktop, and upgraded light fixtures that add a modern touch. The primary bedroom is conveniently located on the main level, providing a private, luxurious retreat. There are two office spaces on the main level perfect for remote work. Upstairs, a spacious loft area offers endless possibilities. Shiplap accents throughout the home add a touch of character and charm. The outdoor space is just as impressive, boasting a huge backyard(one of the largest in this section of the neighborhood), a screened porch, and a paver patio, ideal for relaxing or entertaining. Walk to everything downtown Huntersville has to offer!
Last Agent to Sell the Property
Berkshire Hathaway HomeServices Carolinas Realty Brokerage Email: lmatheney@bhhscarolinas.com License #250209

Home Details
Home Type
- Single Family
Est. Annual Taxes
- $4,803
Year Built
- Built in 2016
Lot Details
- Privacy Fence
- Back Yard Fenced
- Corner Lot
- Level Lot
- Property is zoned R3
HOA Fees
- $58 Monthly HOA Fees
Parking
- 2 Car Attached Garage
- Driveway
Home Design
- Arts and Crafts Architecture
- Slab Foundation
- Hardboard
Interior Spaces
- 2-Story Property
- Open Floorplan
- Living Room with Fireplace
- Screened Porch
- Pull Down Stairs to Attic
- Home Security System
- Laundry Room
Kitchen
- Built-In Oven
- Gas Cooktop
- Microwave
- Dishwasher
- Kitchen Island
Flooring
- Wood
- Tile
Bedrooms and Bathrooms
- Walk-In Closet
Outdoor Features
- Patio
- Outdoor Gas Grill
Utilities
- Central Air
- Heating System Uses Natural Gas
- Underground Utilities
- Gas Water Heater
- Cable TV Available
Listing and Financial Details
- Assessor Parcel Number 019-275-53
Community Details
Overview
- Kuester Management Association
- Vermillion Subdivision
- Mandatory home owners association
Recreation
- Community Playground
- Community Pool
- Trails
Map
Home Values in the Area
Average Home Value in this Area
Property History
| Date | Event | Price | Change | Sq Ft Price |
|---|---|---|---|---|
| 03/19/2025 03/19/25 | Sold | $775,000 | -1.3% | $208 / Sq Ft |
| 02/06/2025 02/06/25 | For Sale | $785,000 | +64.6% | $210 / Sq Ft |
| 07/12/2019 07/12/19 | Sold | $477,000 | -4.4% | $129 / Sq Ft |
| 06/13/2019 06/13/19 | Pending | -- | -- | -- |
| 06/08/2019 06/08/19 | Price Changed | $499,000 | -1.8% | $135 / Sq Ft |
| 05/24/2019 05/24/19 | For Sale | $508,000 | 0.0% | $138 / Sq Ft |
| 04/26/2019 04/26/19 | Pending | -- | -- | -- |
| 04/21/2019 04/21/19 | For Sale | $508,000 | -- | $138 / Sq Ft |
Tax History
| Year | Tax Paid | Tax Assessment Tax Assessment Total Assessment is a certain percentage of the fair market value that is determined by local assessors to be the total taxable value of land and additions on the property. | Land | Improvement |
|---|---|---|---|---|
| 2023 | $4,803 | $647,300 | $135,000 | $512,300 |
| 2022 | $4,041 | $452,300 | $100,000 | $352,300 |
| 2021 | $4,024 | $452,300 | $100,000 | $352,300 |
| 2020 | $3,999 | $452,300 | $100,000 | $352,300 |
| 2019 | $3,993 | $452,300 | $100,000 | $352,300 |
| 2018 | $4,389 | $379,100 | $75,000 | $304,100 |
| 2017 | $4,345 | $379,100 | $75,000 | $304,100 |
| 2016 | -- | $0 | $0 | $0 |
Mortgage History
| Date | Status | Loan Amount | Loan Type |
|---|---|---|---|
| Open | $175,000 | New Conventional | |
| Previous Owner | $400,000 | New Conventional | |
| Previous Owner | $440,000 | New Conventional | |
| Previous Owner | $360,000 | New Conventional | |
| Previous Owner | $48,000 | Commercial | |
| Previous Owner | $73,800 | Commercial | |
| Previous Owner | $285,610 | FHA |
Deed History
| Date | Type | Sale Price | Title Company |
|---|---|---|---|
| Warranty Deed | $775,000 | None Listed On Document | |
| Warranty Deed | $477,000 | None Available | |
| Special Warranty Deed | $399,500 | None Available |
Similar Homes in Huntersville, NC
Source: Canopy MLS (Canopy Realtor® Association)
MLS Number: 4219208
APN: 019-275-53
- 13026 Serenity St
- 12942 Blakemore Ave
- 12611 Messenger Row Unit 455
- 13215 Serenity St
- 12619 Messenger Row Unit 453
- 12709 Messenger Row
- 11523 Warfield Ave
- 14700 Old Vermillion Dr
- 10423 Drake Hill Dr
- 10419 Drake Hill Dr
- 10210 Roosevelt Dr
- 14313 Hugh Dixon Way
- 12904 Vermillion Crossing
- 13326 Blanton Dr
- 12620 Sulgrave Dr
- 13929 Tilesford Ln
- 13116 Arlington Cir
- 14320 Carolyn Ct
- 212 Sherrwynn Ln
- 13311 Union Square Dr






