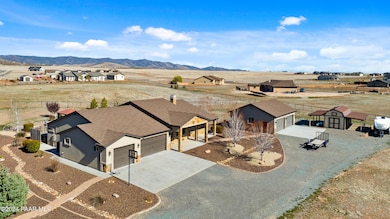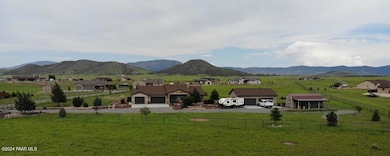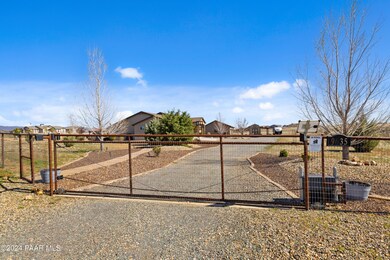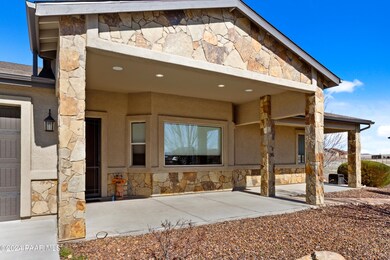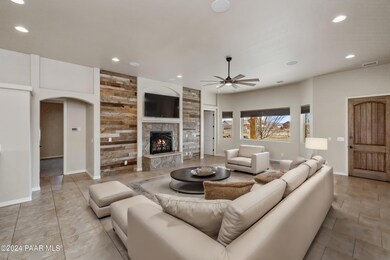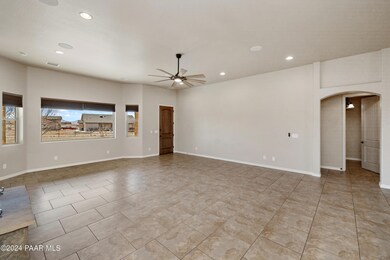
9635 E Blazing Star Cir Prescott Valley, AZ 86315
Coyote Springs NeighborhoodHighlights
- Spa
- Panoramic View
- Separate Outdoor Workshop
- RV Parking in Community
- Covered patio or porch
- Cul-De-Sac
About This Home
As of September 2024Step into the heart of the home, where a spacious kitchen awaits with a grand island, perfect for culinary adventures and casual dining alike. The master suite is a sanctuary of comfort, complete with a lavish ensuite bathroom and a walk-in closet fit for a fashion aficionado. For car enthusiasts or those with a growing vehicle collection, the property boasts an impressive seven-car garage, providing ample space for storage, tinkering, or showcasing your prized automobiles. Both garages have mini splits. Outside, the allure continues with a covered patio. The meticulously landscaped front and rear yards provide a picturesque backdrop, while a sturdy full perimeter no climb fence around the property.
Home Details
Home Type
- Single Family
Est. Annual Taxes
- $2,995
Year Built
- Built in 2014
Lot Details
- 2.01 Acre Lot
- Property fronts a private road
- Cul-De-Sac
- Rural Setting
- Perimeter Fence
- Drip System Landscaping
- Level Lot
- Landscaped with Trees
- Property is zoned RCU-2A
HOA Fees
- $27 Monthly HOA Fees
Parking
- 4 Car Detached Garage
- 2 Detached Carport Spaces
- Garage Door Opener
- Driveway
Property Views
- Panoramic
- Mountain
- Bradshaw Mountain
- Mingus Mountain
- Hills
Home Design
- Slab Foundation
- Wood Frame Construction
- Composition Roof
- Stucco Exterior
Interior Spaces
- 2,450 Sq Ft Home
- 1-Story Property
- Central Vacuum
- Plumbed for Central Vacuum
- Wired For Sound
- Ceiling height of 9 feet or more
- Ceiling Fan
- Wood Burning Fireplace
- Double Pane Windows
- Shades
- Combination Kitchen and Dining Room
- Sink in Utility Room
- Washer and Dryer Hookup
Kitchen
- Oven
- Electric Range
- Microwave
- Dishwasher
- Kitchen Island
- Disposal
Flooring
- Carpet
- Tile
Bedrooms and Bathrooms
- 4 Bedrooms
- Split Bedroom Floorplan
- Walk-In Closet
- 2 Full Bathrooms
- Granite Bathroom Countertops
Home Security
- Home Security System
- Fire and Smoke Detector
Eco-Friendly Details
- Air Purifier
Outdoor Features
- Spa
- Covered patio or porch
- Exterior Lighting
- Separate Outdoor Workshop
- Shed
Utilities
- Forced Air Heating and Cooling System
- Heat Pump System
- Underground Utilities
- 220 Volts
- Water Holding Tank
- Private Company Owned Well
- Electric Water Heater
- Water Softener is Owned
- Phone Available
- Cable TV Available
Community Details
- Association Phone (928) 237-2224
- Lonesome Valley Subdivision
- RV Parking in Community
Listing and Financial Details
- Assessor Parcel Number 179
Map
Home Values in the Area
Average Home Value in this Area
Property History
| Date | Event | Price | Change | Sq Ft Price |
|---|---|---|---|---|
| 09/30/2024 09/30/24 | Sold | $840,000 | -4.4% | $343 / Sq Ft |
| 07/19/2024 07/19/24 | Price Changed | $879,000 | -2.2% | $359 / Sq Ft |
| 06/04/2024 06/04/24 | For Sale | $899,000 | 0.0% | $367 / Sq Ft |
| 05/23/2024 05/23/24 | Off Market | $899,000 | -- | -- |
| 05/19/2024 05/19/24 | Price Changed | $899,000 | -3.8% | $367 / Sq Ft |
| 04/30/2024 04/30/24 | Price Changed | $934,900 | -3.5% | $382 / Sq Ft |
| 04/13/2024 04/13/24 | For Sale | $969,000 | -- | $396 / Sq Ft |
Tax History
| Year | Tax Paid | Tax Assessment Tax Assessment Total Assessment is a certain percentage of the fair market value that is determined by local assessors to be the total taxable value of land and additions on the property. | Land | Improvement |
|---|---|---|---|---|
| 2024 | $2,995 | $68,013 | -- | -- |
| 2023 | $2,995 | $56,198 | $0 | $0 |
| 2022 | $2,946 | $46,147 | $4,577 | $41,570 |
| 2021 | $3,078 | $41,808 | $4,532 | $37,276 |
| 2020 | $2,958 | $0 | $0 | $0 |
| 2019 | $2,922 | $0 | $0 | $0 |
| 2018 | $2,409 | $0 | $0 | $0 |
| 2017 | $2,363 | $0 | $0 | $0 |
| 2016 | $2,282 | $0 | $0 | $0 |
| 2015 | -- | $0 | $0 | $0 |
| 2014 | -- | $0 | $0 | $0 |
Mortgage History
| Date | Status | Loan Amount | Loan Type |
|---|---|---|---|
| Open | $672,000 | New Conventional | |
| Previous Owner | $223,000 | New Conventional | |
| Previous Owner | $53,000 | Future Advance Clause Open End Mortgage | |
| Previous Owner | $228,475 | Unknown | |
| Previous Owner | $10,000 | Seller Take Back |
Deed History
| Date | Type | Sale Price | Title Company |
|---|---|---|---|
| Warranty Deed | $840,000 | Yavapai Title Agency | |
| Cash Sale Deed | $32,000 | Pioneer Title Agency Pav Way | |
| Warranty Deed | $14,000 | Pioneer Title Agency Willow | |
| Cash Sale Deed | $24,675 | Lawyers Title Of Arizona Inc |
Similar Homes in Prescott Valley, AZ
Source: Prescott Area Association of REALTORS®
MLS Number: 1063558
APN: 401-01-179H
- 9590 E Blazing Star Cir
- 9480 E Pronghorn Ln
- 8410 N Tranquility Ln
- 8675 N Buffalo Hill Ct
- 9876 E Pronghorn Ln
- 8900 N Calico Cat Trail
- 9020 N Covered Wagon Trail
- TBD E Pronghorn 373f Ln Unit 8
- TBD E Pronghorn 373c Ln Unit 8
- TBD E Pronghorn 373c Ln
- TBD E Pronghorn 373f Ln
- 000-2 Open Sky Trail
- 000-1 Open Sky Trail
- 000 2 Open Sky Trail --
- 000 1 Open Sky Trail --
- 9100 E Lonesome Valley Rd
- 8090 N Rose Grace Ln
- xxxx E Pronghorn Ln Unit 279
- 10102 E Wishing Well Lot 4 Way
- 10102 E Wishing Well Way Unit 4

