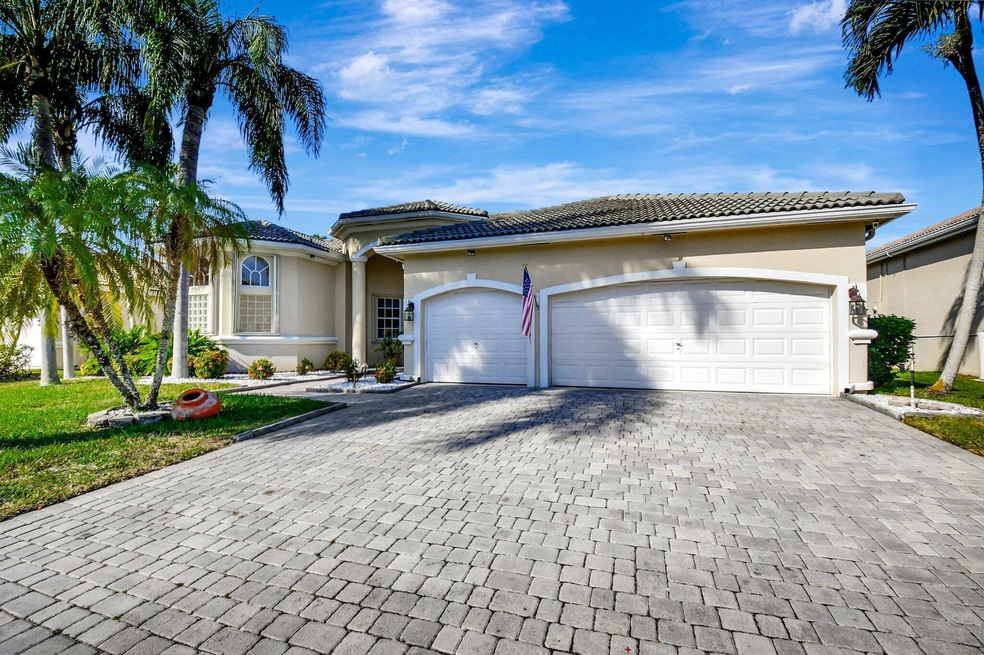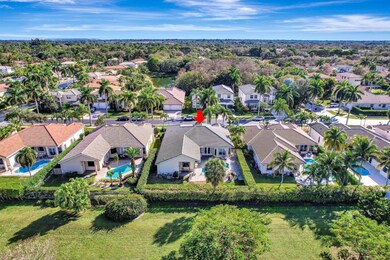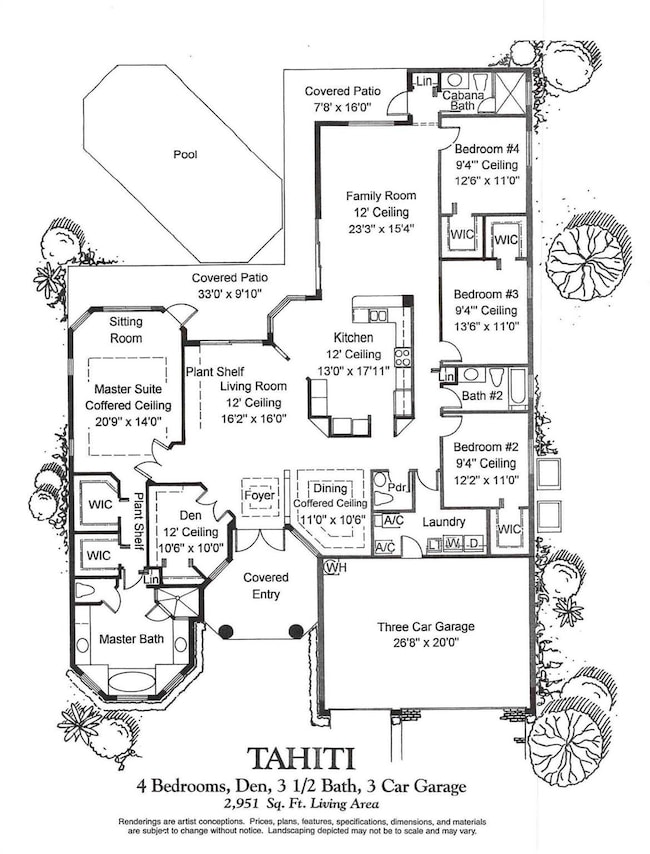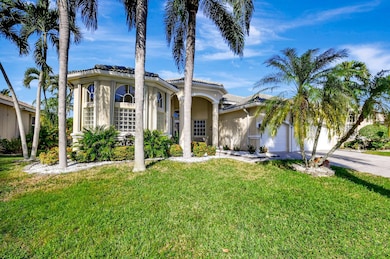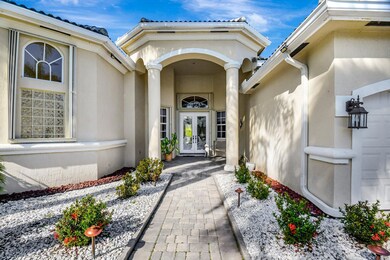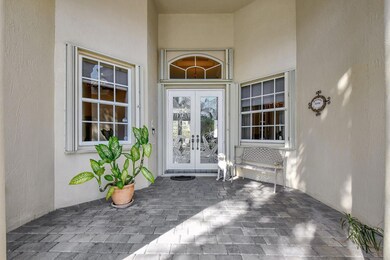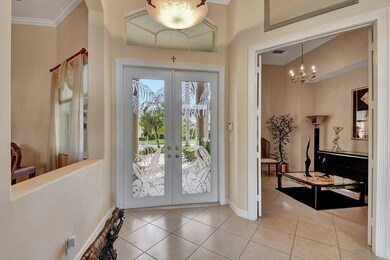
9635 Parkview Ave Boca Raton, FL 33428
Rainberry NeighborhoodEstimated payment $7,251/month
Highlights
- Gated with Attendant
- Private Pool
- Roman Tub
- Sandpiper Shores Elementary School Rated A-
- Clubhouse
- Garden View
About This Home
This lovely custom-designed 1 story residence in the gated Avalon community of Boca Raton features 4 bedrooms, den, family room, 3.1 bathrooms, 3-car garage & pool. It boasts an open concept w/abundant natural light, volume & coffered ceilings, French doors & views of the pool & patio. Large kitchen w/breakfast nook, SS appliances & plenty of cabinets. Master Suite includes a sitting room, pool access, walk-in closet, full bathroom w/dual sinks, separate shower, tub & bidet. Other bedrooms have walk-in closets. Outdoor space is ideal for enjoyment & entertainment. Accordion shutters. Community offers 24-hour manned guard gate, low HOA fees, club house, playground & close to A rated schools, Houses of Worship, dining, shopping, beach, major highways & more. Property is indeed a must see!
Home Details
Home Type
- Single Family
Est. Annual Taxes
- $6,710
Year Built
- Built in 1998
Lot Details
- Fenced
- Sprinkler System
- Property is zoned RS
HOA Fees
- $425 Monthly HOA Fees
Parking
- 3 Car Attached Garage
- Garage Door Opener
- Driveway
Property Views
- Garden
- Pool
Home Design
- Concrete Roof
Interior Spaces
- 2,948 Sq Ft Home
- 1-Story Property
- Furnished or left unfurnished upon request
- Built-In Features
- High Ceiling
- Ceiling Fan
- Blinds
- French Doors
- Entrance Foyer
- Family Room
- Formal Dining Room
- Den
Kitchen
- Breakfast Area or Nook
- Built-In Oven
- Electric Range
- Microwave
- Dishwasher
- Disposal
Flooring
- Carpet
- Laminate
- Ceramic Tile
Bedrooms and Bathrooms
- 4 Bedrooms
- Split Bedroom Floorplan
- Closet Cabinetry
- Walk-In Closet
- Bidet
- Dual Sinks
- Roman Tub
- Separate Shower in Primary Bathroom
Laundry
- Laundry Room
- Dryer
- Washer
- Laundry Tub
Home Security
- Home Security System
- Fire and Smoke Detector
Pool
- Private Pool
- Pool Equipment or Cover
Outdoor Features
- Patio
Schools
- Sandpiper Shores Elementary School
- Eagles Landing Middle School
- Olympic Heights High School
Utilities
- Central Heating and Cooling System
- Electric Water Heater
- Cable TV Available
Listing and Financial Details
- Assessor Parcel Number 00424719250000210
Community Details
Overview
- Association fees include common areas, cable TV, security
- Avalon / Parkview Estates Subdivision, Tahiti Floorplan
Recreation
- Community Basketball Court
Additional Features
- Clubhouse
- Gated with Attendant
Map
Home Values in the Area
Average Home Value in this Area
Tax History
| Year | Tax Paid | Tax Assessment Tax Assessment Total Assessment is a certain percentage of the fair market value that is determined by local assessors to be the total taxable value of land and additions on the property. | Land | Improvement |
|---|---|---|---|---|
| 2024 | $6,710 | $438,266 | -- | -- |
| 2023 | $6,545 | $425,501 | $0 | $0 |
| 2022 | $6,485 | $413,108 | $0 | $0 |
| 2021 | $6,451 | $401,076 | $0 | $0 |
| 2020 | $6,628 | $395,538 | $0 | $0 |
| 2019 | $6,551 | $386,645 | $0 | $0 |
| 2018 | $6,227 | $379,436 | $0 | $0 |
| 2017 | $6,162 | $371,632 | $0 | $0 |
| 2016 | $6,183 | $363,988 | $0 | $0 |
| 2015 | $6,336 | $361,458 | $0 | $0 |
| 2014 | $6,353 | $358,589 | $0 | $0 |
Property History
| Date | Event | Price | Change | Sq Ft Price |
|---|---|---|---|---|
| 03/23/2025 03/23/25 | Price Changed | $1,125,000 | -4.3% | $382 / Sq Ft |
| 01/31/2025 01/31/25 | For Sale | $1,175,000 | -- | $399 / Sq Ft |
Deed History
| Date | Type | Sale Price | Title Company |
|---|---|---|---|
| Interfamily Deed Transfer | -- | Attorney | |
| Warranty Deed | $280,000 | -- |
Similar Homes in Boca Raton, FL
Source: BeachesMLS
MLS Number: R11057858
APN: 00-42-47-19-25-000-0210
- 9282 Vista Del Lago Unit 3304
- 9282 Vista Del Lago Unit G
- 9280 Vista Del Lago Unit G
- 9640 Golf State Park Cir
- 9459 Old Pine Rd
- 9272 Vista Del Lago Unit 28F
- 9270 Vista Del Lago Unit E27
- 9261 Vista Del Lago Unit H
- 9261 Vista Del Lago Unit J
- 9261 Vista Del Lago Unit 1906
- 9290 Vista Del Lago Unit 1107
- 9290 Vista Del Lago Unit 1103
- 9931 Pinellas Park Rd
- 9293 Vista Del Lago Unit 1506
- 9293 Vista Del Lago Unit 1503
- 9264 Vista Del Lago Unit H
- 9266 Vista Del Lago Unit H
- 9266 Vista Del Lago
- 9260 Vista Del Lago Unit 2201
- 9258 Vista Del Lago Unit A
