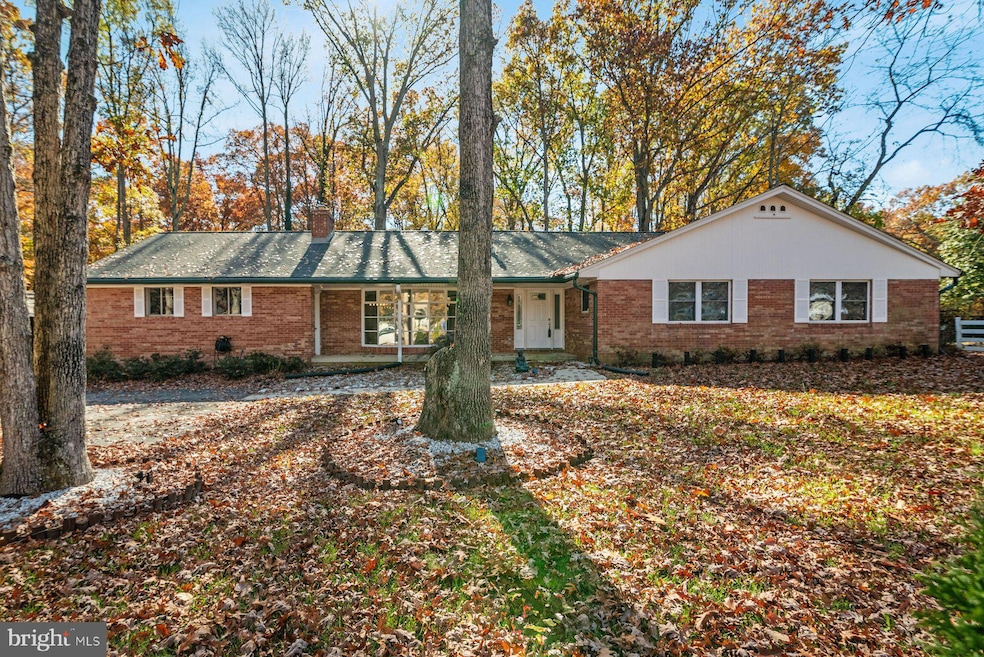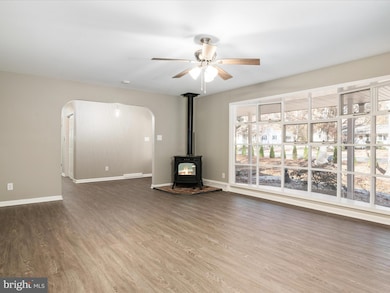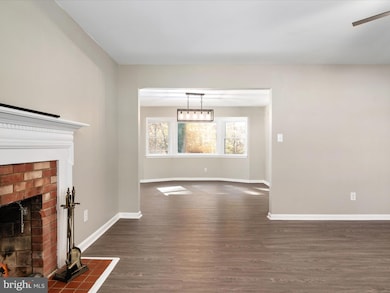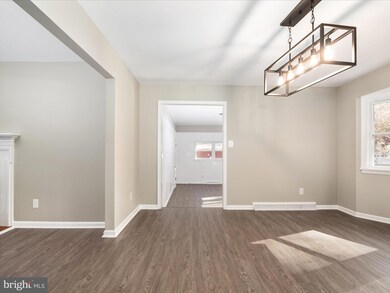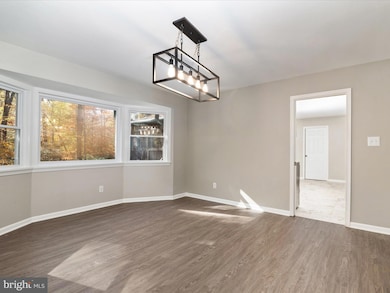
9635 Sharon Ave La Plata, MD 20646
White Plains NeighborhoodHighlights
- Second Garage
- 1.23 Acre Lot
- Wood Burning Stove
- La Plata High School Rated A-
- Deck
- Rambler Architecture
About This Home
As of February 2025Completely updated and gorgeous with all of the very best features, all on one level! Bonus mechanics dream 9 car oversized garage/outbuilding with electric is perfect for a car enthusiast, boater or any kind of hobbyist. This home has been totally renovated and fully modernized from top to bottom including a new HVAC system, new leaf guard gutters, new water heater, new paint, all new bathrooms, new kitchen, flooring and more! Oversized spaces abound here starting with the open family room with wood stove, fireplace and fresh paint. The kitchen has been fully updated with new cabinets granite countertops and stainless steel appliances and a large eat-in area with access to the screened in porch. There is a dining area with bay window overlooking the back yard and an additional expansive family room. All of the 4 bedrooms are generously sized and feature ample closet space. The primary bedroom is large and bright and features it's own fully renovated bathroom with custom tile shower. The additional hallway bath is totally updated and is handicap accessible and Outside, nature is around every corner here with lush green spaces and even a backyard stream to admire all over the spacious 1.23 acre lot. Enjoy time admiring the canopy of trees from the screened in porch and enjoy lush privacy landscaping. There is plenty of parking in the attached garage or the oversized detached garage. The detached garage has endless possibilities for storage, hobbies or recreation! So many things to enjoy! Hurry! Finest here with privacy, plenty of space, modern updates and more!
Home Details
Home Type
- Single Family
Est. Annual Taxes
- $4,212
Year Built
- Built in 1966 | Remodeled in 2022
Lot Details
- 1.23 Acre Lot
- Backs to Trees or Woods
- Property is in excellent condition
- Property is zoned RR
Parking
- 11 Garage Spaces | 2 Direct Access and 9 Detached
- Second Garage
- 1 Detached Carport Space
- Side Facing Garage
- Driveway
Home Design
- Rambler Architecture
- Brick Exterior Construction
Interior Spaces
- 2,149 Sq Ft Home
- Property has 1 Level
- Recessed Lighting
- 2 Fireplaces
- Wood Burning Stove
- Wood Burning Fireplace
- Free Standing Fireplace
- Fireplace Mantel
- Brick Fireplace
- Family Room Off Kitchen
- Living Room
- Formal Dining Room
- Den
- Crawl Space
- Home Security System
Kitchen
- Eat-In Kitchen
- Electric Oven or Range
- Self-Cleaning Oven
- Built-In Microwave
- Dishwasher
- Stainless Steel Appliances
- Upgraded Countertops
Flooring
- Luxury Vinyl Plank Tile
- Luxury Vinyl Tile
Bedrooms and Bathrooms
- 4 Main Level Bedrooms
Laundry
- Laundry Room
- Dryer
- Washer
Outdoor Features
- Deck
- Screened Patio
- Outdoor Storage
- Outbuilding
- Rain Gutters
Utilities
- Central Air
- Heat Pump System
- Well
- Electric Water Heater
- Septic Tank
Community Details
- No Home Owners Association
- Warrlinda Village Subdivision
Listing and Financial Details
- Tax Lot 4
- Assessor Parcel Number 0906045308
Map
Home Values in the Area
Average Home Value in this Area
Property History
| Date | Event | Price | Change | Sq Ft Price |
|---|---|---|---|---|
| 02/14/2025 02/14/25 | Sold | $495,000 | -3.7% | $230 / Sq Ft |
| 12/20/2024 12/20/24 | Price Changed | $514,000 | -2.8% | $239 / Sq Ft |
| 11/07/2024 11/07/24 | For Sale | $529,000 | +15.0% | $246 / Sq Ft |
| 06/10/2022 06/10/22 | Sold | $460,000 | 0.0% | $214 / Sq Ft |
| 04/21/2022 04/21/22 | Pending | -- | -- | -- |
| 04/12/2022 04/12/22 | For Sale | $460,000 | -- | $214 / Sq Ft |
Tax History
| Year | Tax Paid | Tax Assessment Tax Assessment Total Assessment is a certain percentage of the fair market value that is determined by local assessors to be the total taxable value of land and additions on the property. | Land | Improvement |
|---|---|---|---|---|
| 2024 | $4,890 | $342,300 | $132,300 | $210,000 |
| 2023 | $4,674 | $327,067 | $0 | $0 |
| 2022 | $4,435 | $311,833 | $0 | $0 |
| 2021 | $9,032 | $296,600 | $112,300 | $184,300 |
| 2020 | $4,191 | $296,600 | $112,300 | $184,300 |
| 2019 | $8,417 | $296,600 | $112,300 | $184,300 |
| 2018 | $3,984 | $302,500 | $102,300 | $200,200 |
| 2017 | $3,787 | $287,433 | $0 | $0 |
| 2016 | -- | $272,367 | $0 | $0 |
| 2015 | $3,346 | $257,300 | $0 | $0 |
| 2014 | $3,346 | $257,300 | $0 | $0 |
Mortgage History
| Date | Status | Loan Amount | Loan Type |
|---|---|---|---|
| Open | $470,250 | New Conventional | |
| Previous Owner | $276,000 | New Conventional | |
| Previous Owner | $218,750 | Stand Alone Second | |
| Previous Owner | $86,300 | Credit Line Revolving | |
| Previous Owner | $201,700 | New Conventional | |
| Closed | -- | No Value Available |
Deed History
| Date | Type | Sale Price | Title Company |
|---|---|---|---|
| Deed | $495,000 | Maryland Trust Title | |
| Deed | $460,000 | None Listed On Document | |
| Deed | $165,000 | -- |
Similar Homes in La Plata, MD
Source: Bright MLS
MLS Number: MDCH2036834
APN: 06-045308
- 9880 Beech Ln
- 9980 Harmony Farm Place
- 345 Soft Rush Ln
- 0 Washington Ave Unit MDCH2040128
- 0 Kathleen Place Unit MDCH2025406
- 9880 Faith Baptist Church Rd
- 558 Swift Heron Ave
- 141 Soft Rush Ln
- 137 Soft Rush Ln
- 143 Soft Rush Ln
- 139 Soft Rush Ln
- 145 Soft Rush Ln
- 101 Soft Rush Ln
- 264 Soft Rush Ln
- 270 Soft Rush Ln
- 268 Soft Rush Ln
- 127 Soft Rush Ln
- 266 Soft Rush Ln
- 121 Soft Rush Ln
- 119 Soft Rush Ln
