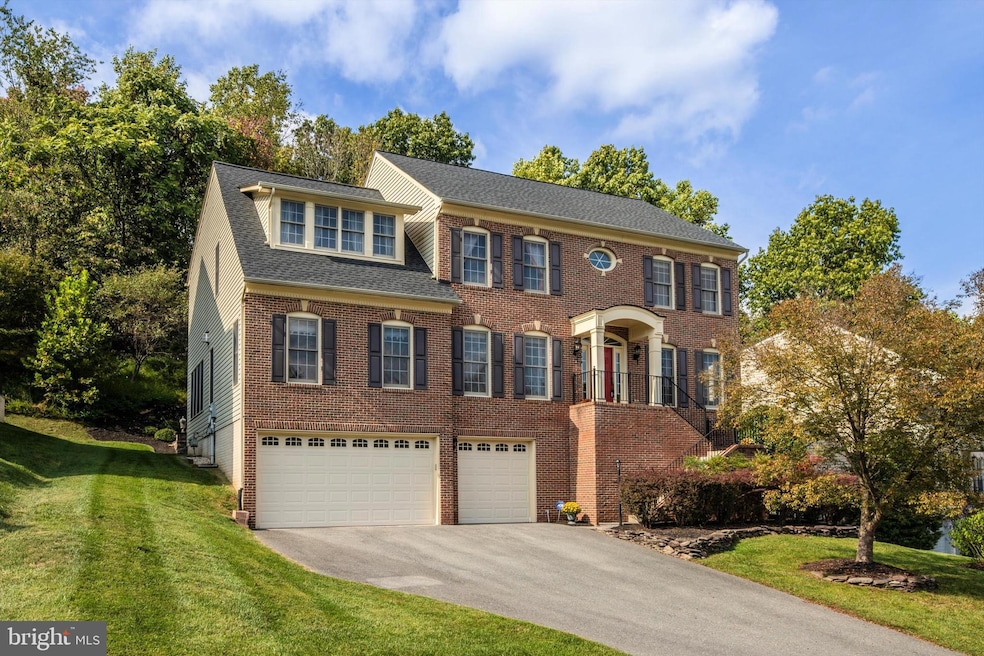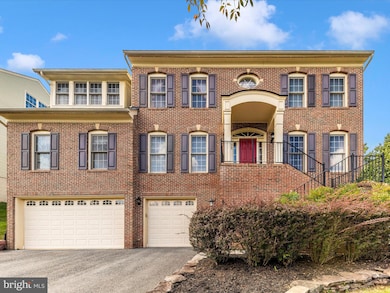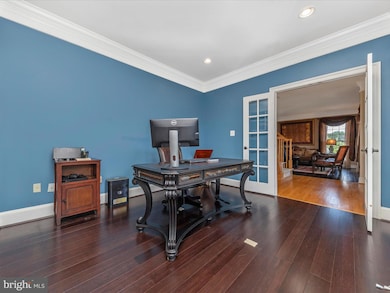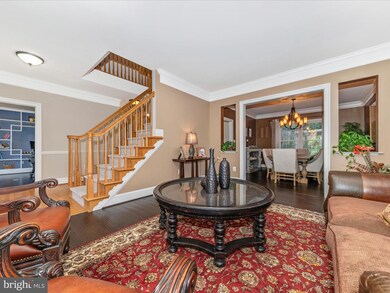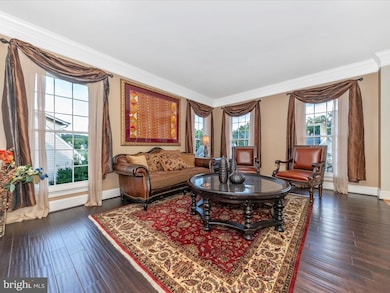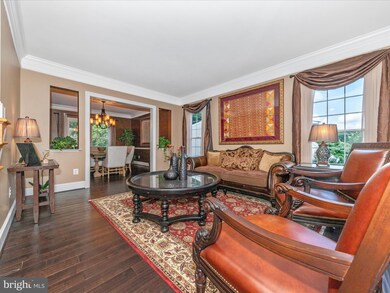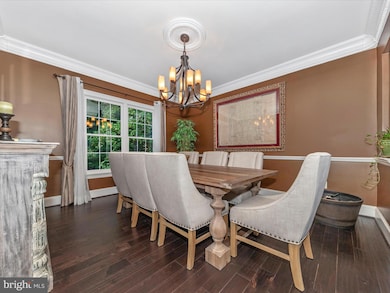
9635 Woodland Rd New Market, MD 21774
Linganore NeighborhoodHighlights
- Beach
- View of Trees or Woods
- Community Lake
- Deer Crossing Elementary School Rated A-
- Lake Privileges
- Traditional Floor Plan
About This Home
As of February 2025Welcome to this beautiful home, with over 5000 finished square feet, in the sought after neighborhood of Woodridge, in Lake Linganore. This 5 bedroom, 6 bath home, is everything you've been looking for! This wonderful home is situated on a no-through street, and backs to trees, offering a lovely view and privacy. Enter the main level of the home and notice beautiful hardwood floors and crown molding throughout the large living room, dining room, and den. The den also includes beautiful custom built-ins. The kitchen features hardwood floors, an island, a large walk-in pantry, a double oven, a coffee station, and overlooks the peaceful backyard. Step out to your beautiful patio and professionally landscaped yard, a wonderful place to entertain or enjoy the tranquility. Off the kitchen is a morning room connecting to the family room, with a shared two sided gas fireplace. Upstairs, you will find a large primary bedroom with a sitting area, an updated ensuite and two walk-in closets. This level includes three more well appointed bedrooms, a buddy bath, a hall bath, and a large laundry room with custom built-ins. Take the stairs up another level, to find even more space! This top level has a bedroom and full bathroom, plus a bonus room. This home has a finished basement, with bamboo flooring, a bar and space for entertaining. A full bathroom and storage area with shelving complete the lower level. Access the 3 car garage from this level, with enough space for a golf cart, if you so desire, for quick trips around the neighborhood or over to the beach. The large garage also includes racks for additional storage. A new architectural shingle roof was installed in 2022. Lake Linganore features beaches, walking trails, 4 swimming pools, tennis and pickle ball courts, playgrounds, basketball courts and hosts fun activities throughout the year. This wonderful location is also just a short drive to downtown Frederick and all it's shops, restaurants, businesses and events. Don't miss the opportunity to own this wonderful home in beautiful Lake Linganore!
Home Details
Home Type
- Single Family
Est. Annual Taxes
- $7,418
Year Built
- Built in 2004
Lot Details
- 7,977 Sq Ft Lot
- Landscaped
- Extensive Hardscape
- No Through Street
- Backs to Trees or Woods
HOA Fees
- $187 Monthly HOA Fees
Parking
- 3 Car Attached Garage
- Front Facing Garage
- Garage Door Opener
- Driveway
Home Design
- Traditional Architecture
- Architectural Shingle Roof
- Vinyl Siding
- Brick Front
- Passive Radon Mitigation
- Concrete Perimeter Foundation
Interior Spaces
- Property has 4 Levels
- Traditional Floor Plan
- Wet Bar
- Bar
- Crown Molding
- Ceiling height of 9 feet or more
- Skylights
- Recessed Lighting
- Double Sided Fireplace
- Fireplace With Glass Doors
- Window Treatments
- Great Room
- Family Room Off Kitchen
- Living Room
- Formal Dining Room
- Den
- Views of Woods
- Attic
Kitchen
- Eat-In Kitchen
- Built-In Double Oven
- Gas Oven or Range
- Built-In Range
- Dishwasher
- Kitchen Island
- Wine Rack
- Disposal
Flooring
- Bamboo
- Wood
- Partially Carpeted
Bedrooms and Bathrooms
- 5 Bedrooms
- En-Suite Bathroom
- Walk-In Closet
- Walk-in Shower
Laundry
- Laundry Room
- Laundry on upper level
- Dryer
- Washer
Finished Basement
- Walk-Up Access
- Garage Access
- Rear Basement Entry
Outdoor Features
- Lake Privileges
- Exterior Lighting
Schools
- Blue Heron Elementary School
- Oakdale Middle School
- Oakdale High School
Utilities
- Forced Air Heating and Cooling System
- Natural Gas Water Heater
- Cable TV Available
Listing and Financial Details
- Tax Lot 350
- Assessor Parcel Number 1127529887
Community Details
Overview
- $1,000 Capital Contribution Fee
- Association fees include common area maintenance, management, pool(s), road maintenance, sewer, snow removal, trash
- Lake Linganore HOA
- Built by Craftmark
- Lake Linganore Woodridge Subdivision
- Property Manager
- Community Lake
Amenities
- Common Area
Recreation
- Beach
- Tennis Courts
- Community Basketball Court
- Community Playground
- Lap or Exercise Community Pool
- Jogging Path
- Bike Trail
Map
Home Values in the Area
Average Home Value in this Area
Property History
| Date | Event | Price | Change | Sq Ft Price |
|---|---|---|---|---|
| 02/13/2025 02/13/25 | Sold | $839,000 | -1.3% | $161 / Sq Ft |
| 12/30/2024 12/30/24 | Pending | -- | -- | -- |
| 11/12/2024 11/12/24 | Price Changed | $849,900 | -1.7% | $163 / Sq Ft |
| 09/21/2024 09/21/24 | For Sale | $865,000 | -- | $166 / Sq Ft |
Tax History
| Year | Tax Paid | Tax Assessment Tax Assessment Total Assessment is a certain percentage of the fair market value that is determined by local assessors to be the total taxable value of land and additions on the property. | Land | Improvement |
|---|---|---|---|---|
| 2024 | $7,438 | $607,000 | $100,000 | $507,000 |
| 2023 | $6,908 | $581,933 | $0 | $0 |
| 2022 | $6,555 | $556,867 | $0 | $0 |
| 2021 | $6,058 | $531,800 | $100,000 | $431,800 |
| 2020 | $6,058 | $514,033 | $0 | $0 |
| 2019 | $5,852 | $496,267 | $0 | $0 |
| 2018 | $5,696 | $478,500 | $100,000 | $378,500 |
| 2017 | $5,429 | $478,500 | $0 | $0 |
| 2016 | $4,972 | $441,233 | $0 | $0 |
| 2015 | $4,972 | $422,600 | $0 | $0 |
| 2014 | $4,972 | $421,433 | $0 | $0 |
Mortgage History
| Date | Status | Loan Amount | Loan Type |
|---|---|---|---|
| Open | $839,000 | New Conventional | |
| Closed | $839,000 | New Conventional | |
| Previous Owner | $253,000 | New Conventional | |
| Previous Owner | $407,700 | Stand Alone Second | |
| Previous Owner | $417,000 | Stand Alone Second | |
| Previous Owner | $60,000 | Unknown | |
| Previous Owner | $416,000 | New Conventional |
Deed History
| Date | Type | Sale Price | Title Company |
|---|---|---|---|
| Special Warranty Deed | $839,000 | First American Title | |
| Special Warranty Deed | $839,000 | First American Title | |
| Deed | $520,000 | -- |
Similar Homes in New Market, MD
Source: Bright MLS
MLS Number: MDFR2054166
APN: 27-529887
- 9641 Woodland Rd
- 6823 Rehnquist Ct
- 6735 Woodcrest Ct
- 9711 Woodlake Place
- 6887 Woodridge Rd
- 6736 Accipiter Dr
- 6863 E Shavano Rd
- 6746 Accipiter Dr
- 6751 Accipiter Dr
- 10004 Shalom Ct
- 190 Accipiter Dr
- 6469 Saddlebrook Ln
- 6364 Claridge Dr N
- 6420 Barrington Dr
- 9731 Fleetwood Way
- 6793 Accipiter Dr
- 6869 Whistling Swan Way
- 6328 Remington Ct
- 10214 Nuthatch Dr
- 6211 White Oak Dr
