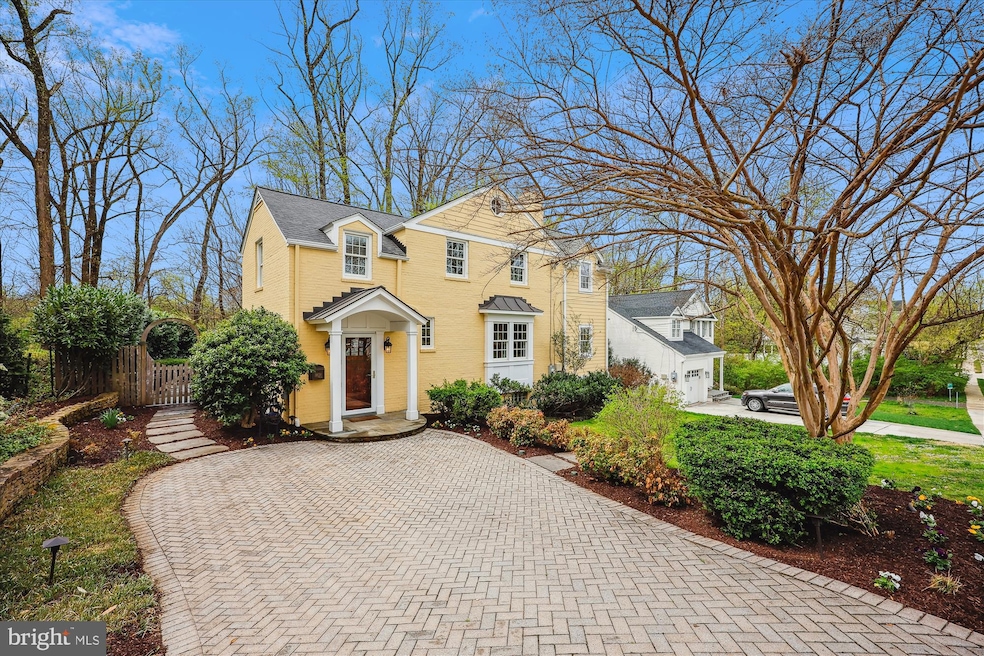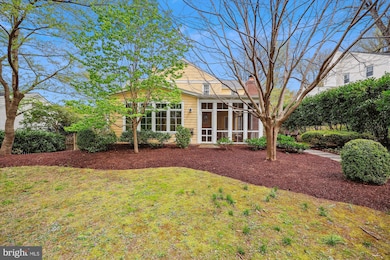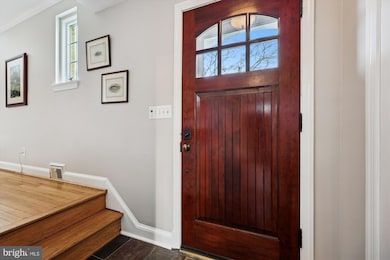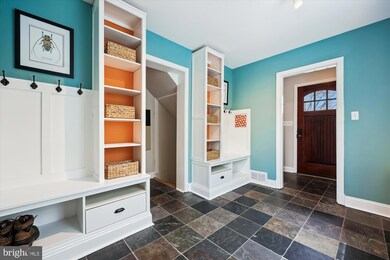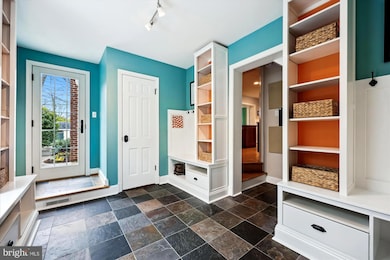
9636 Parkwood Dr Bethesda, MD 20814
Parkwood NeighborhoodEstimated payment $8,224/month
Highlights
- Colonial Architecture
- 3 Fireplaces
- Central Heating and Cooling System
- Kensington Parkwood Elementary School Rated A
- No HOA
About This Home
OPEN HOUSE CANCELLED. Renovated with artistic vision and designed for modern living, this exceptional home offers timeless curb appeal and every amenity for comfort, entertaining, and recreation. From the herringbone-patterned driveway to the inviting front portico, the classic brick and siding exterior sets the stage for a thoughtfully designed interior.
The home opens to a custom entry/mudroom—every organized household’s dream—featuring floor-to-ceiling stacked shelving, charming window seats, built-in drawers, and hooks. Finished with slate flooring and a convenient powder room, this stylish and functional space also provides access to the backyard, setting the tone for the home’s seamless blend of luxury and practicality.
A landing leads to the living room, highlighted by one of the home’s three fireplaces. The stunning kitchen is a chef’s dream, featuring rich, polished cabinetry with crown molding, rounded open shelving, and glass-front doors—perfect for decorative displays. Ample storage and expansive counter space make this kitchen as functional as it is beautiful. A pass-through opens to the dining area and an adjacent light-filled home office or craft room—an ideal flex space adaptable to various needs.
Glass pocket doors connect the kitchen to a warm and inviting family room with floor-to-ceiling windows, custom built-ins, and a gas fireplace. Just beyond, an expansive screened-in porch boasts a brick wood-burning fireplace, slate flooring, and a beadboard ceiling, creating a serene, all-season retreat. The porch flows effortlessly into a flagstone patio, a fully fenced backyard, a spacious detached shed, and even a basketball court for friendly competition.
Upstairs, three spacious bedrooms and two full baths await. The primary suite includes two closets and a beautifully renovated ensuite bath with a marble-topped vanity, a separate shower, and a dramatic vaulted ceiling. The additional bedrooms are equally inviting, including one with a stylish board-and-batten accent wall. The hall bath features a relaxing soaking tub.
The lower level continues the theme of easy living with durable luxury vinyl flooring, a laundry room, a full bath, and a large insulated storage room with power and lighting. Every detail has been thoughtfully designed for modern convenience, from Elfa closet systems to a 200-amp heavy-up electrical system and an outdoor car charging port.
Located in the heart of Parkwood, with its beautiful tree-lined streets and sidewalks, this home backs to the park and the biking and hiking trails into Rock Creek Park. It is moments from the vibrant Kensington town center, has easy access to commuting routes, and is located near excellent schools. For the buyer seeking their perfect forever home, this checks every box!
Home Details
Home Type
- Single Family
Est. Annual Taxes
- $11,845
Year Built
- Built in 1948 | Remodeled in 2014
Lot Details
- 0.26 Acre Lot
- Property is zoned R60
Parking
- Driveway
Home Design
- Colonial Architecture
- Brick Exterior Construction
- Block Foundation
Interior Spaces
- Property has 3 Levels
- 3 Fireplaces
- Partially Finished Basement
- Connecting Stairway
Bedrooms and Bathrooms
- 3 Bedrooms
Schools
- Kensington Parkwood Elementary School
- North Bethesda Middle School
- Walter Johnson High School
Utilities
- Central Heating and Cooling System
- Natural Gas Water Heater
Community Details
- No Home Owners Association
- Parkwood Subdivision
Listing and Financial Details
- Tax Lot 16
- Assessor Parcel Number 161301146756
Map
Home Values in the Area
Average Home Value in this Area
Tax History
| Year | Tax Paid | Tax Assessment Tax Assessment Total Assessment is a certain percentage of the fair market value that is determined by local assessors to be the total taxable value of land and additions on the property. | Land | Improvement |
|---|---|---|---|---|
| 2024 | $11,845 | $965,400 | $382,500 | $582,900 |
| 2023 | $10,828 | $938,833 | $0 | $0 |
| 2022 | $10,028 | $912,267 | $0 | $0 |
| 2021 | $9,340 | $885,700 | $382,500 | $503,200 |
| 2020 | $9,340 | $859,167 | $0 | $0 |
| 2019 | $9,010 | $832,633 | $0 | $0 |
| 2018 | $8,702 | $806,100 | $361,200 | $444,900 |
| 2017 | $8,605 | $784,000 | $0 | $0 |
| 2016 | -- | $761,900 | $0 | $0 |
| 2015 | $6,377 | $635,900 | $0 | $0 |
| 2014 | $6,377 | $630,167 | $0 | $0 |
Property History
| Date | Event | Price | Change | Sq Ft Price |
|---|---|---|---|---|
| 04/13/2025 04/13/25 | Pending | -- | -- | -- |
| 04/09/2025 04/09/25 | For Sale | $1,299,000 | -- | $458 / Sq Ft |
Deed History
| Date | Type | Sale Price | Title Company |
|---|---|---|---|
| Special Warranty Deed | -- | None Listed On Document | |
| Special Warranty Deed | -- | -- | |
| Special Warranty Deed | -- | -- | |
| Deed | $650,000 | -- | |
| Deed | $650,000 | -- | |
| Deed | -- | -- |
Mortgage History
| Date | Status | Loan Amount | Loan Type |
|---|---|---|---|
| Previous Owner | $383,200 | Stand Alone Second | |
| Previous Owner | $350,000 | Stand Alone Second | |
| Previous Owner | $240,000 | Purchase Money Mortgage | |
| Previous Owner | $240,000 | Purchase Money Mortgage |
Similar Homes in Bethesda, MD
Source: Bright MLS
MLS Number: MDMC2170582
APN: 13-01146756
- 4615 Edgefield Rd
- 9608 Parkwood Dr
- 9704 Cedar Ln
- 9805 Cedar Ln
- 4400 Delmont Ln
- 4403 Edgefield Rd
- 9314 Parkhill Terrace
- 10104 Thornwood Rd
- 10223 Oldfield Dr
- 9309 E Parkhill Dr
- 22 Dudley Ct
- 4404 Clearbrook Ln
- 5100 King Charles Way
- 4506 Westbrook Ln
- 4522 Traymore St
- 9416 Holland Ct
- 5225 Pooks Hill Rd
- 5225 Pooks Hill Rd
- 5225 Pooks Hill Rd
- 5225 Pooks Hill Rd
