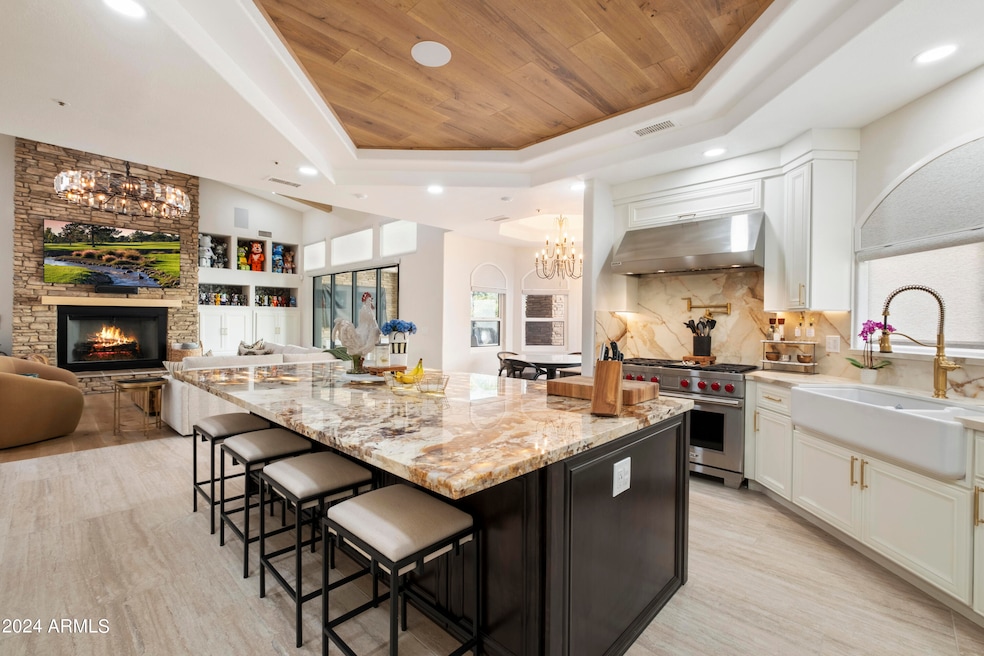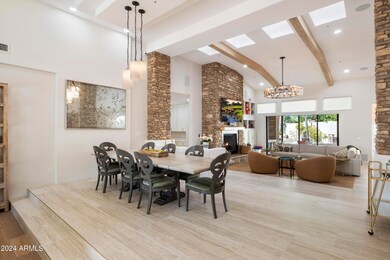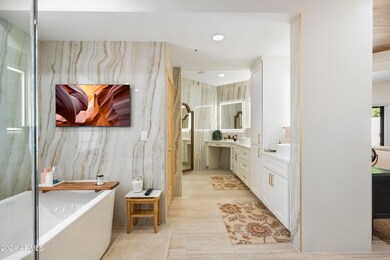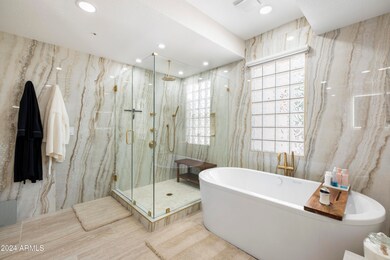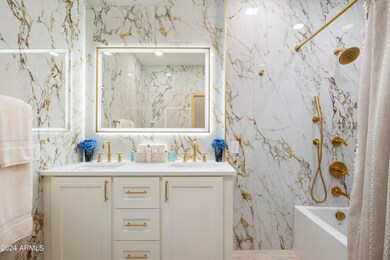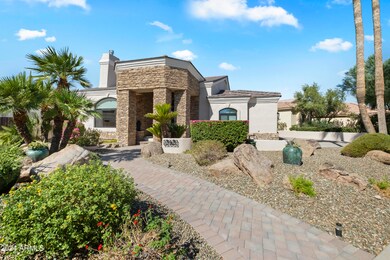
9638 N 117th Way Scottsdale, AZ 85259
Shea Corridor NeighborhoodHighlights
- Gated with Attendant
- Play Pool
- Vaulted Ceiling
- Laguna Elementary School Rated A
- Mountain View
- Santa Barbara Architecture
About This Home
As of November 2024WELCOME HOME!
Experience the ultimate modern living with this stunning smart home, fully controlled by Control4. With a seamless integration of technology and luxury, this residence offers: Access to everything from televisions, lighting, music, to pool heaters, fountains and security cameras via the Control4 app. Enjoy the elegance of ceramic tile floors and engineered hardwood throughout. Quartzite kitchen island features smart lighting for an inviting ambiance, all brand-new Wolf appliances, Subzero stove, never used. Complete electrical overhaul, brand new A/C units, and new air handler ensure comfort year-round. Additional features include a tankless gas water heater, a new jacuzzi tub in the master bath, marble tile in garage, solid oak doors throughout, high-end Kohler faucets... used on every sink, new blinds throughout with blackout blinds in all bedrooms. Two full-size washer and dryers provide convenience and efficiency. New pebble tec finish in pool, complete with brand new pool equipment and lighting. Brand new landscape lights and a gas fire pit (not C4 controlled) enhance outdoor living. Enjoy alfresco dining with a brand-new grill and fridge that have never been used. State-of-the-art audio and video systems throughout the home; TVs in all bedrooms (guest TVs not included) Surround yourself with sound with rock speakers controlled by Control4. Don't miss the opportunity to own a property where luxury meets cutting-edge technology.
Home Details
Home Type
- Single Family
Est. Annual Taxes
- $4,750
Year Built
- Built in 1994
Lot Details
- 0.27 Acre Lot
- Desert faces the front and back of the property
- Block Wall Fence
- Front and Back Yard Sprinklers
- Sprinklers on Timer
- Grass Covered Lot
HOA Fees
- $223 Monthly HOA Fees
Parking
- 3 Car Garage
- Side or Rear Entrance to Parking
- Garage Door Opener
Home Design
- Santa Barbara Architecture
- Wood Frame Construction
- Tile Roof
- Stucco
Interior Spaces
- 3,623 Sq Ft Home
- 1-Story Property
- Wet Bar
- Vaulted Ceiling
- Ceiling Fan
- Gas Fireplace
- Double Pane Windows
- Living Room with Fireplace
- Tile Flooring
- Mountain Views
- Fire Sprinkler System
Kitchen
- Eat-In Kitchen
- Breakfast Bar
- Built-In Microwave
- Kitchen Island
- Granite Countertops
Bedrooms and Bathrooms
- 4 Bedrooms
- Bathroom Updated in 2024
- Primary Bathroom is a Full Bathroom
- 3 Bathrooms
- Dual Vanity Sinks in Primary Bathroom
- Bathtub With Separate Shower Stall
Pool
- Pool Updated in 2024
- Play Pool
Outdoor Features
- Covered patio or porch
- Built-In Barbecue
Schools
- Laguna Elementary School
- Mountainside Middle School
- Desert Mountain Elementary High School
Utilities
- Cooling System Updated in 2024
- Refrigerated Cooling System
- Heating Available
- Water Filtration System
- High Speed Internet
- Cable TV Available
Listing and Financial Details
- Tax Lot 2
- Assessor Parcel Number 217-33-954
Community Details
Overview
- Association fees include ground maintenance, street maintenance
- Stonegate Community Association, Phone Number (480) 391-9760
- Stonegate Subdivision, Single Level Floorplan
Recreation
- Heated Community Pool
- Community Spa
- Bike Trail
Security
- Gated with Attendant
Map
Home Values in the Area
Average Home Value in this Area
Property History
| Date | Event | Price | Change | Sq Ft Price |
|---|---|---|---|---|
| 11/13/2024 11/13/24 | Sold | $2,000,000 | -9.0% | $552 / Sq Ft |
| 10/21/2024 10/21/24 | Pending | -- | -- | -- |
| 10/09/2024 10/09/24 | For Sale | $2,199,000 | +95.5% | $607 / Sq Ft |
| 11/17/2023 11/17/23 | Sold | $1,125,000 | -5.9% | $311 / Sq Ft |
| 09/16/2023 09/16/23 | Price Changed | $1,195,000 | -2.4% | $330 / Sq Ft |
| 09/03/2023 09/03/23 | Price Changed | $1,225,000 | -5.3% | $338 / Sq Ft |
| 08/26/2023 08/26/23 | Price Changed | $1,293,500 | -0.1% | $357 / Sq Ft |
| 08/17/2023 08/17/23 | For Sale | $1,295,000 | -- | $357 / Sq Ft |
Tax History
| Year | Tax Paid | Tax Assessment Tax Assessment Total Assessment is a certain percentage of the fair market value that is determined by local assessors to be the total taxable value of land and additions on the property. | Land | Improvement |
|---|---|---|---|---|
| 2025 | $5,412 | $79,992 | -- | -- |
| 2024 | $4,750 | $76,183 | -- | -- |
| 2023 | $4,750 | $87,460 | $17,490 | $69,970 |
| 2022 | $4,476 | $69,100 | $13,820 | $55,280 |
| 2021 | $4,997 | $68,300 | $13,660 | $54,640 |
| 2020 | $4,951 | $65,080 | $13,010 | $52,070 |
| 2019 | $4,906 | $64,420 | $12,880 | $51,540 |
| 2018 | $4,731 | $60,680 | $12,130 | $48,550 |
| 2017 | $4,536 | $58,760 | $11,750 | $47,010 |
| 2016 | $4,437 | $58,720 | $11,740 | $46,980 |
| 2015 | $4,194 | $55,210 | $11,040 | $44,170 |
Mortgage History
| Date | Status | Loan Amount | Loan Type |
|---|---|---|---|
| Previous Owner | $406,500 | New Conventional | |
| Previous Owner | $250,000 | Credit Line Revolving | |
| Previous Owner | $400,000 | Unknown | |
| Previous Owner | $19,500 | Stand Alone Second | |
| Previous Owner | $392,000 | New Conventional | |
| Previous Owner | $26,000 | Stand Alone Second | |
| Previous Owner | $375,000 | No Value Available | |
| Previous Owner | $255,000 | New Conventional |
Deed History
| Date | Type | Sale Price | Title Company |
|---|---|---|---|
| Warranty Deed | $2,000,000 | Wfg National Title Insurance C | |
| Warranty Deed | $1,125,000 | Pioneer Title Services | |
| Warranty Deed | $490,000 | Arizona Title Agency Inc | |
| Interfamily Deed Transfer | -- | Security Title Agency | |
| Cash Sale Deed | $431,500 | First American Title | |
| Warranty Deed | $355,000 | United Title Agency |
Similar Homes in the area
Source: Arizona Regional Multiple Listing Service (ARMLS)
MLS Number: 6768663
APN: 217-33-954
- 11651 E Appaloosa Place
- 11736 E Del Timbre Dr
- 9442 N 118th St
- 11691 E Turquoise Ave
- 11664 E Del Timbre Dr
- 9475 N 115th Place
- 9390 N 115th St
- 11664 E Caron St
- 9540 N 114th Way
- 11675 E Caron St
- 11869 E Gold Dust Ave
- 9148 N 115th Way
- 10290 N 117th Place
- 11645 E Bella Vista Dr
- 11627 E Bella Vista Dr
- 12142 E San Victor Dr
- 11343 E Appaloosa Place
- 11571 E Cochise Dr
- 10413 N 118th Place
- 11505 E Cochise Dr
