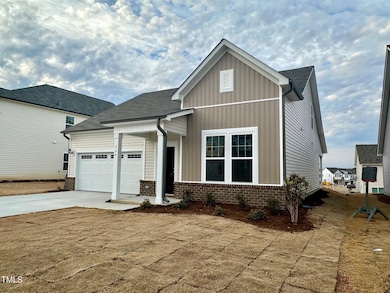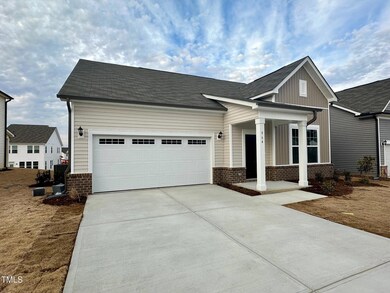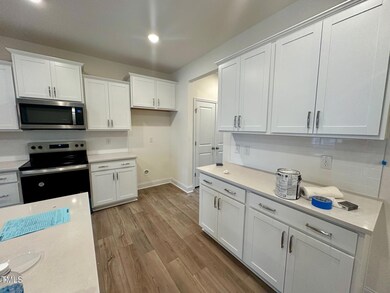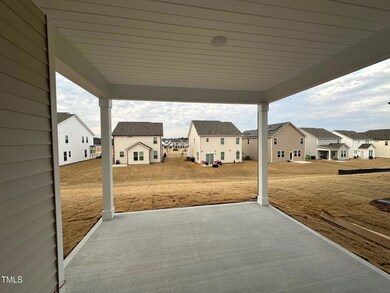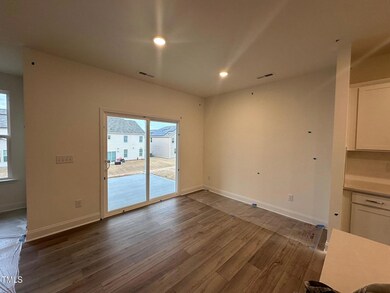
PENDING
NEW CONSTRUCTION
964 Channel Drop Loop Zebulon, NC 27597
Estimated payment $2,237/month
Total Views
5,999
4
Beds
3.5
Baths
2,236
Sq Ft
$176
Price per Sq Ft
Highlights
- New Construction
- 2 Car Attached Garage
- Board and Batten Siding
- Transitional Architecture
- 1-Story Property
- Luxury Vinyl Tile Flooring
About This Home
Quick Move In Home in Sidney Creek!! Gorgeous Open Floorplan with Owner's Suite Downstairs and 3 Large Bedrooms Upstairs!
Covered back Porch, Fireplace, Tile shower with seat in Primary Bathroom, Quartz kitchen countertops.
Home Details
Home Type
- Single Family
Est. Annual Taxes
- $113
Year Built
- Built in 2025 | New Construction
Lot Details
- 6,621 Sq Ft Lot
HOA Fees
- $42 Monthly HOA Fees
Parking
- 2 Car Attached Garage
- 2 Open Parking Spaces
Home Design
- Home is estimated to be completed on 1/31/25
- Transitional Architecture
- Brick Exterior Construction
- Slab Foundation
- Frame Construction
- Shingle Roof
- Asphalt Roof
- Board and Batten Siding
- Vinyl Siding
Interior Spaces
- 2,236 Sq Ft Home
- 1-Story Property
Kitchen
- Electric Oven
- Microwave
- Dishwasher
- Disposal
Flooring
- Carpet
- Luxury Vinyl Tile
Bedrooms and Bathrooms
- 4 Bedrooms
Schools
- Wake County Schools Elementary And Middle School
- Wake County Schools High School
Utilities
- Central Air
- Heat Pump System
- Electric Water Heater
Community Details
- Charleston Management Association, Phone Number (919) 847-3003
- Sidney Creek Subdivision
Listing and Financial Details
- Assessor Parcel Number 2714496835
Map
Create a Home Valuation Report for This Property
The Home Valuation Report is an in-depth analysis detailing your home's value as well as a comparison with similar homes in the area
Home Values in the Area
Average Home Value in this Area
Tax History
| Year | Tax Paid | Tax Assessment Tax Assessment Total Assessment is a certain percentage of the fair market value that is determined by local assessors to be the total taxable value of land and additions on the property. | Land | Improvement |
|---|---|---|---|---|
| 2024 | $113 | $65,000 | $65,000 | $0 |
Source: Public Records
Property History
| Date | Event | Price | Change | Sq Ft Price |
|---|---|---|---|---|
| 02/12/2025 02/12/25 | Pending | -- | -- | -- |
| 01/24/2025 01/24/25 | For Sale | $392,504 | -- | $176 / Sq Ft |
Source: Doorify MLS
Deed History
| Date | Type | Sale Price | Title Company |
|---|---|---|---|
| Special Warranty Deed | $375,000 | None Listed On Document | |
| Special Warranty Deed | $1,045,500 | None Listed On Document |
Source: Public Records
Mortgage History
| Date | Status | Loan Amount | Loan Type |
|---|---|---|---|
| Open | $300,000 | New Conventional |
Source: Public Records
Similar Homes in Zebulon, NC
Source: Doorify MLS
MLS Number: 10072724
APN: 2714.01-49-6835-000
Nearby Homes
- 1129 Channel Drop Blvd
- 1045 Channel Drop Blvd
- 964 Channel Drop Loop
- 1125 Channel Drop Loop
- 603 Leland Hill Cir
- 605 Leland Hill
- 605 Leland Hill Cir
- 607 Leland Hill Cir
- 993 Channel Drop Loop
- 615 Leland Hill Cir
- 617 Leland Hill Cir
- 619 Leland Hill Cir
- 621 Leland Hill Cir
- 629 Leland Hill Cir
- 641 Leland Hill Cir
- 643 Leland Hill Cir
- 720 Hipwood Dr
- 1005 Channel Drop Loop
- 665 Leland Hill Cir
- 1012 Channel Drop Loop

