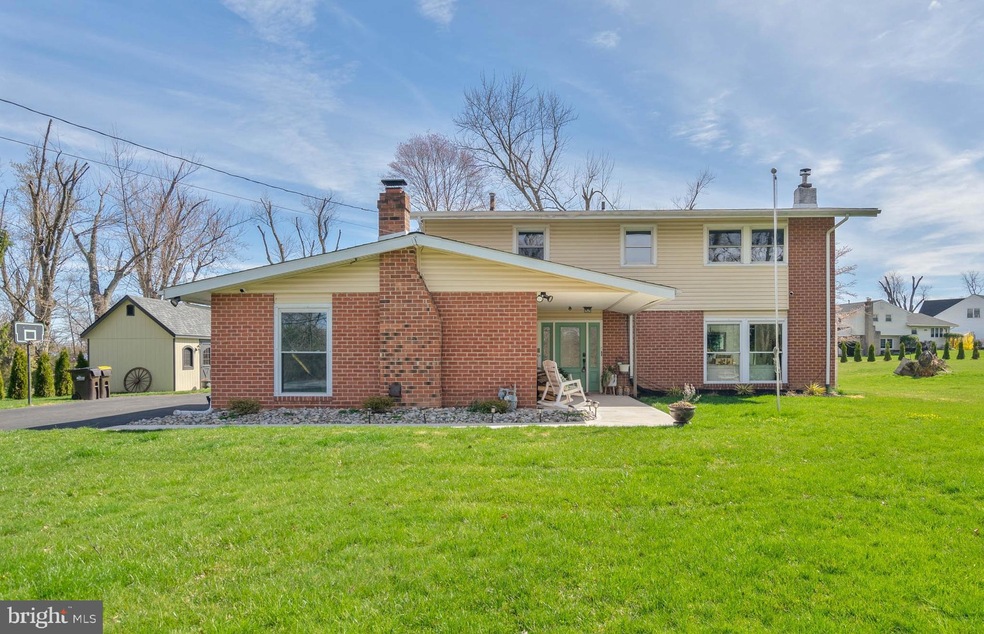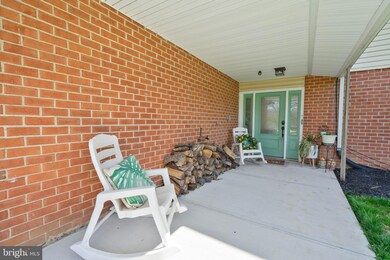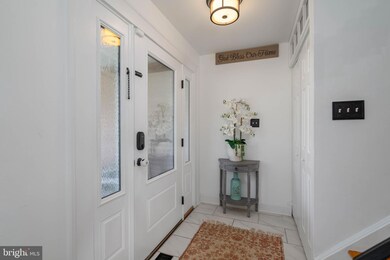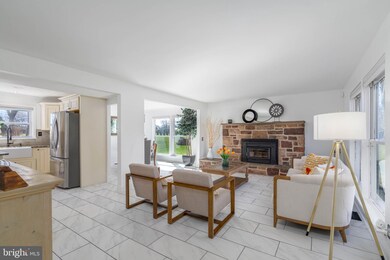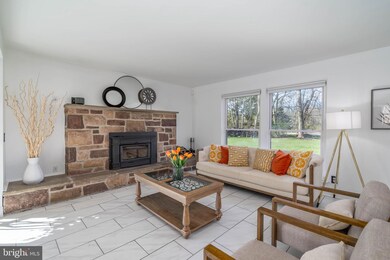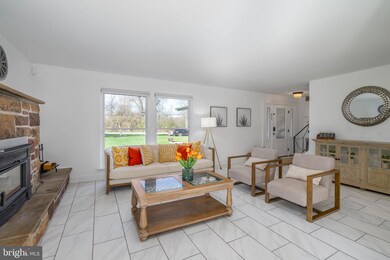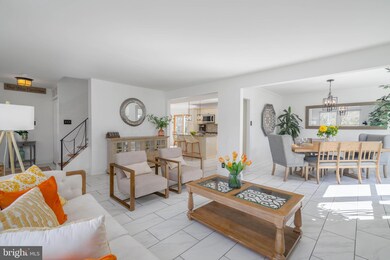
964 Limekiln Pike Ambler, PA 19002
Maple Glen NeighborhoodHighlights
- 0.79 Acre Lot
- Colonial Architecture
- No HOA
- Simmons Elementary School Rated A-
- 1 Fireplace
- Forced Air Heating and Cooling System
About This Home
As of June 2024Modern updates, an amazing backyard, and a convenient location in Ambler are a few of 964 Limekiln Pk's fantastic highlights. This bright and airy 2-story, 2,354 sqft home offers 4 bedrooms, 2.5 bathrooms, .79 acres of land, and parking for 5+ cars. The front exterior features a brick facade and a charming porch. A foyer with a coat closet welcomes you into the open main level. Tile floors stretch into the living room, that's anchored by a fireplace and filled with natural light from two tall windows. The sunlit dining room has plenty of space to host family and friends. The home's main hub is sure to be the gleaming kitchen fitted with custom cabinetry, granite counters, stainless steel appliances, including a wine fridge, a tile backsplash, a farmhouse sink, and an island with seating and pendant lights overhead. A breakfast nook sits by the patio doors. Completing this level is a powder room, a laundry room, and a large den with a built-in entertainment center, perfect for a home theater. Up on the second level, hardwood floors extend throughout, including an open bonus space at the center that could be used for a playroom, hobbies, or an office. The large primary suite has double closets, great natural light, and an attached bathroom with a glass-enclosed shower. Three more spacious bedrooms and another full bathroom are off the hall. In addition to everything inside, the sprawling backyard is ideal for entertaining, playing, gardening, and relaxing. There's a patio with a gazebo where you can hang out, a spot for grilling and al fresco dining, a covered hot tub for peaceful soaking, lots of flat grass, and a large shed for storage. 964 Limekiln Pk is close to popular shopping centers with stores including Whole Foods, Trader Joe's, Target, and Costco. There's also easy access to Bulter Pike, Horsham Rd, Welsh Rd, and Rt-309. Schedule your showing today!
Home Details
Home Type
- Single Family
Est. Annual Taxes
- $6,752
Year Built
- Built in 1965
Lot Details
- 0.79 Acre Lot
- Lot Dimensions are 108.00 x 0.00
Home Design
- Colonial Architecture
- Slab Foundation
- Vinyl Siding
Interior Spaces
- 2,354 Sq Ft Home
- Property has 2 Levels
- 1 Fireplace
Bedrooms and Bathrooms
- 4 Main Level Bedrooms
Parking
- 6 Parking Spaces
- 6 Driveway Spaces
Utilities
- Forced Air Heating and Cooling System
- Natural Gas Water Heater
Community Details
- No Home Owners Association
- Hidden Springs Subdivision
Listing and Financial Details
- Tax Lot 72
- Assessor Parcel Number 36-00-06556-005
Map
Home Values in the Area
Average Home Value in this Area
Property History
| Date | Event | Price | Change | Sq Ft Price |
|---|---|---|---|---|
| 06/03/2024 06/03/24 | Sold | $675,000 | 0.0% | $287 / Sq Ft |
| 05/04/2024 05/04/24 | Pending | -- | -- | -- |
| 04/24/2024 04/24/24 | Price Changed | $675,000 | -3.6% | $287 / Sq Ft |
| 04/04/2024 04/04/24 | For Sale | $700,000 | +52.8% | $297 / Sq Ft |
| 02/18/2021 02/18/21 | Sold | $458,000 | 0.0% | $195 / Sq Ft |
| 01/23/2021 01/23/21 | Pending | -- | -- | -- |
| 01/23/2021 01/23/21 | Off Market | $458,000 | -- | -- |
| 01/12/2021 01/12/21 | For Sale | $475,000 | -- | $202 / Sq Ft |
Tax History
| Year | Tax Paid | Tax Assessment Tax Assessment Total Assessment is a certain percentage of the fair market value that is determined by local assessors to be the total taxable value of land and additions on the property. | Land | Improvement |
|---|---|---|---|---|
| 2024 | $6,849 | $174,230 | -- | -- |
| 2023 | $6,519 | $174,230 | $0 | $0 |
| 2022 | $6,308 | $174,230 | $0 | $0 |
| 2021 | $6,158 | $174,230 | $0 | $0 |
| 2020 | $6,013 | $174,230 | $0 | $0 |
| 2019 | $5,898 | $174,230 | $0 | $0 |
| 2018 | $4,712 | $174,230 | $0 | $0 |
| 2017 | $5,481 | $169,510 | $0 | $0 |
| 2016 | $5,415 | $169,510 | $0 | $0 |
| 2015 | $5,172 | $169,510 | $0 | $0 |
| 2014 | $5,172 | $169,510 | $0 | $0 |
Mortgage History
| Date | Status | Loan Amount | Loan Type |
|---|---|---|---|
| Open | $675,000 | New Conventional | |
| Previous Owner | $286,000 | New Conventional | |
| Previous Owner | $44,000 | New Conventional | |
| Previous Owner | $309,294 | FHA | |
| Previous Owner | $160,000 | No Value Available | |
| Previous Owner | $233,690 | No Value Available |
Deed History
| Date | Type | Sale Price | Title Company |
|---|---|---|---|
| Deed | $675,000 | Keystone Title | |
| Deed | $458,000 | None Available | |
| Deed | $315,000 | None Available | |
| Deed | $240,000 | None Available | |
| Interfamily Deed Transfer | -- | None Available | |
| Interfamily Deed Transfer | -- | -- | |
| Interfamily Deed Transfer | -- | -- | |
| Interfamily Deed Transfer | -- | -- |
Similar Homes in Ambler, PA
Source: Bright MLS
MLS Number: PAMC2098876
APN: 36-00-06556-005
- 2 Danbridge Dr
- 933 Herman Rd
- 13 Oxford Cir
- 832 Paradise Dr
- 964 Tennis Ave
- 962 Tennis Ave
- 1833 Norristown Rd
- 631 Norristown Rd
- 232 Mckean Rd
- 515 Leamington Ct
- 1714 E Butler Pike
- 1207 E Butler Pike
- 712 Wright Dr
- 1010 Glendevon Dr
- 1115 Henley Ct
- 418 Wyndon Rd
- 722 Oak Terrace Dr
- 1107 Greystone Rd
- 527 Norristown Rd
- 1041 Glendevon Dr
