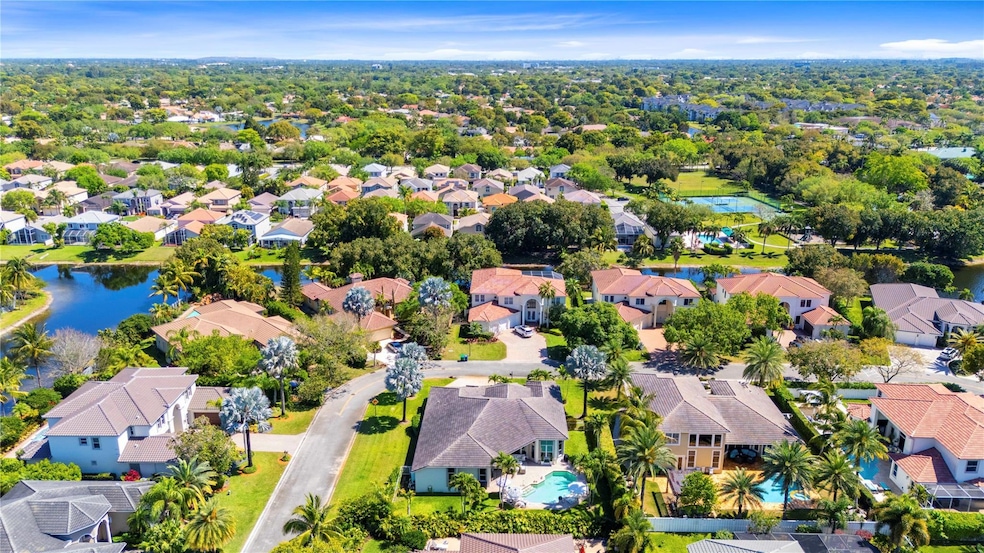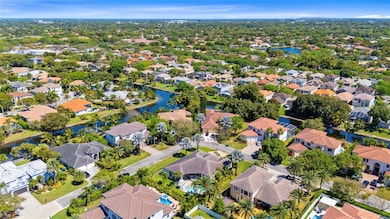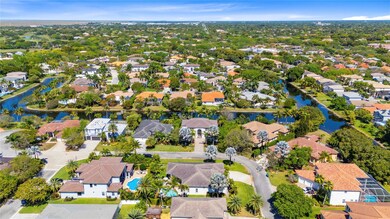
964 NW 118th Ln Coral Springs, FL 33071
West Glen NeighborhoodEstimated payment $8,317/month
Highlights
- Heated Pool
- Garden View
- Den
- Gated Community
- High Ceiling
- Sitting Room
About This Home
Price Adjustment to Sell! Corner Lot! Absolute Gem with Designer Features Throughout! Spacious Split Floor Plan. Open Kitchen With Calcutta Quartz Countertops, Marble Backsplash, Wood Cabinets With Crown Moldings & Framing, New Sink, Dishwasher & Refrigerator. 48x48 Gloss Porcelain Tiles Throughout Living Area. Gorgeous Lighting Fixtures, Fans, Hardware, 6” Baseboards, Wood Paneling & Accent Walls. Luxury Plank Flooring In Bedrooms. Updated Bathrooms Quartz Countertops, Porcelain Tile Floors. Custom Built-Ins in Office. Fifth Room as Office. Three Car Garage! Fenced Back Yard Oasis With Saline Pool, New Heater, Covered Patio. Freshly Painted Exterior & Interior. Laundry Room Renovated. Storm Shutters. New Washer & Dryer! Roof Inspection 4/08 Shows 5 Years Left of Life!
Home Details
Home Type
- Single Family
Est. Annual Taxes
- $19,569
Year Built
- Built in 2000
Lot Details
- 0.33 Acre Lot
- East Facing Home
- Fenced
- Sprinkler System
- Property is zoned RS-4
HOA Fees
- $347 Monthly HOA Fees
Parking
- 3 Car Garage
- Garage Door Opener
- Driveway
Property Views
- Garden
- Pool
Home Design
- Spanish Tile Roof
Interior Spaces
- 3,248 Sq Ft Home
- 1-Story Property
- Built-In Features
- High Ceiling
- Ceiling Fan
- Blinds
- Sitting Room
- Formal Dining Room
- Den
- Utility Room
- Tile Flooring
- Hurricane or Storm Shutters
Kitchen
- Breakfast Area or Nook
- Breakfast Bar
- Self-Cleaning Oven
- Electric Range
- Dishwasher
- Kitchen Island
- Disposal
Bedrooms and Bathrooms
- 5 Main Level Bedrooms
- Split Bedroom Floorplan
- Walk-In Closet
- Dual Sinks
- Separate Shower in Primary Bathroom
Laundry
- Laundry Room
- Dryer
- Washer
Outdoor Features
- Heated Pool
- Patio
Utilities
- Central Heating and Cooling System
- Electric Water Heater
Listing and Financial Details
- Assessor Parcel Number 484130101100
Community Details
Overview
- Association fees include security
- The Isles Add 151 48 B Subdivision
Security
- Security Guard
- Gated Community
Map
Home Values in the Area
Average Home Value in this Area
Tax History
| Year | Tax Paid | Tax Assessment Tax Assessment Total Assessment is a certain percentage of the fair market value that is determined by local assessors to be the total taxable value of land and additions on the property. | Land | Improvement |
|---|---|---|---|---|
| 2025 | $19,569 | $962,250 | -- | -- |
| 2024 | $17,474 | $962,250 | $85,000 | $710,260 |
| 2023 | $17,474 | $795,260 | $85,000 | $710,260 |
| 2022 | $10,499 | $509,330 | $0 | $0 |
| 2021 | $10,192 | $494,500 | $0 | $0 |
| 2020 | $9,979 | $487,680 | $0 | $0 |
| 2019 | $9,798 | $476,720 | $0 | $0 |
| 2018 | $9,414 | $467,840 | $0 | $0 |
| 2017 | $9,085 | $458,220 | $0 | $0 |
| 2016 | $8,641 | $448,800 | $0 | $0 |
| 2015 | $8,790 | $445,690 | $0 | $0 |
| 2014 | $8,719 | $442,160 | $0 | $0 |
| 2013 | -- | $462,750 | $70,830 | $391,920 |
Property History
| Date | Event | Price | Change | Sq Ft Price |
|---|---|---|---|---|
| 04/09/2025 04/09/25 | Price Changed | $1,138,000 | -0.1% | $350 / Sq Ft |
| 03/27/2025 03/27/25 | Price Changed | $1,139,000 | -5.0% | $351 / Sq Ft |
| 03/20/2025 03/20/25 | Price Changed | $1,199,000 | -7.1% | $369 / Sq Ft |
| 03/10/2025 03/10/25 | For Sale | $1,290,000 | +48.3% | $397 / Sq Ft |
| 10/11/2022 10/11/22 | Sold | $870,000 | -17.1% | $212 / Sq Ft |
| 09/02/2022 09/02/22 | Pending | -- | -- | -- |
| 06/16/2022 06/16/22 | For Sale | $1,049,000 | -- | $256 / Sq Ft |
Deed History
| Date | Type | Sale Price | Title Company |
|---|---|---|---|
| Warranty Deed | $870,000 | -- | |
| Deed | $5,000 | Rtc Title Inc | |
| Warranty Deed | $435,000 | Rtc Title Inc | |
| Quit Claim Deed | -- | Rtc Title Inc | |
| Quit Claim Deed | -- | Rtc Title Inc | |
| Trustee Deed | $5,100 | None Available | |
| Trustee Deed | -- | None Available | |
| Interfamily Deed Transfer | -- | Title 2000 | |
| Interfamily Deed Transfer | -- | None Available | |
| Quit Claim Deed | -- | Title 2000 | |
| Quit Claim Deed | $150,000 | -- | |
| Warranty Deed | $600,000 | Sunbelt Title Agency | |
| Warranty Deed | $428,900 | -- |
Mortgage History
| Date | Status | Loan Amount | Loan Type |
|---|---|---|---|
| Open | $826,500 | New Conventional | |
| Previous Owner | $790,500 | Balloon | |
| Previous Owner | $660,750 | Fannie Mae Freddie Mac | |
| Previous Owner | $480,000 | Purchase Money Mortgage | |
| Previous Owner | $217,640 | Unknown | |
| Closed | $120,000 | No Value Available |
Similar Homes in Coral Springs, FL
Source: BeachesMLS (Greater Fort Lauderdale)
MLS Number: F10491269
APN: 48-41-30-10-1100
- 11815 NW 10th Place
- 11864 NW 10th Place
- 1008 NW 116th Ave
- 11913 NW 11th Ct
- 11689 NW 12th St
- 11925 NW 11th Ct
- 1236 NW 117th Ave
- 11961 NW 11th Ct
- 12044 NW 9th Place
- 11902 Glenmore Dr Unit 22
- 11963 Glenmore Dr
- 11655 W Atlantic Blvd Unit 2037
- 11715 W Atlantic Blvd Unit 1821
- 11753 W Atlantic Blvd Unit 5265
- 11834 Highland Place
- 526 NW 118th Ave
- 11241 W Atlantic Blvd Unit 106
- 11241 W Atlantic Blvd Unit 306
- 1137 NW 111th Way
- 11217 NW 10th Manor


