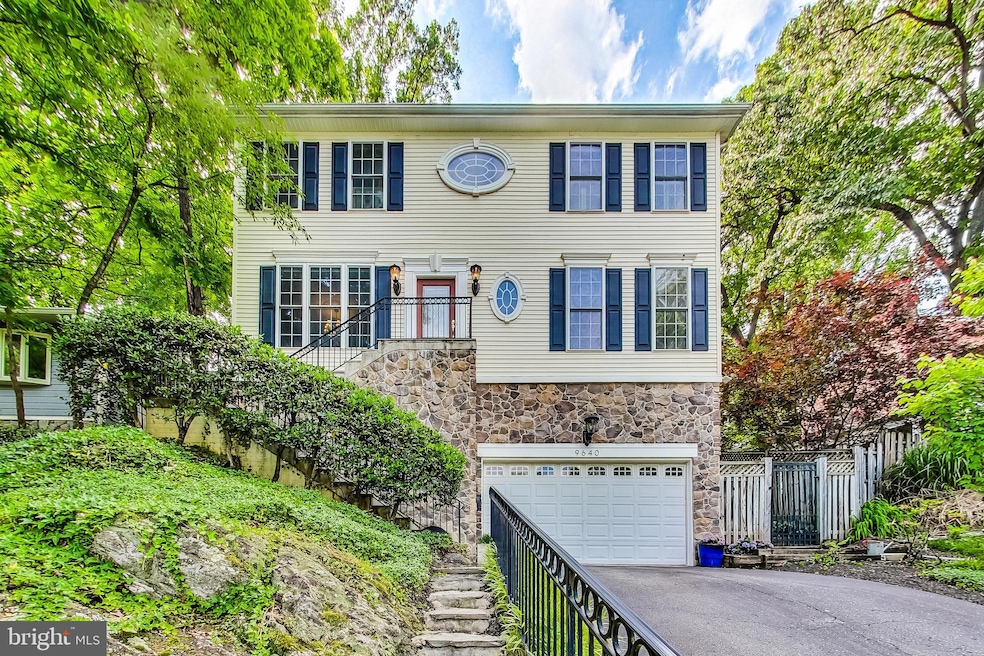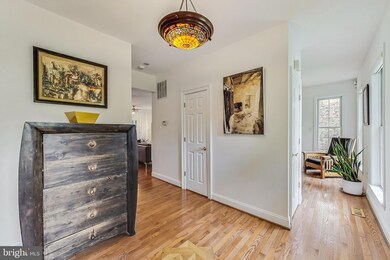
9640 Brunett Ave Silver Spring, MD 20901
Highlights
- Spa
- Waterfall on Lot
- Colonial Architecture
- Sligo Creek Elementary School Rated A
- Open Floorplan
- Deck
About This Home
As of October 2024NEW IMPROVED PRICE, $829k!!! 4 bedroom, 3.5 bath center hall Colonial in North Hills. Located majestically on a hill, enter into the foyer with the formal dining room to the left or the formal living room with gas fireplace to the right. Spacious kitchen with granite and stainless appliances in the rear with French doors to the back deck. The kitchen has space for a table and is adjacent to the large family room area perfect for indoor or outdoor entertaining.
Up the center staircase you find 4 bedrooms and 2 full baths. The primary bedroom has windows on the front and side of the house. It has two walk in closets and the primary bath features a dual vanity, glass enclosed shower, soaking tub, toilet and bidet. The 3 other bedrooms all have ample closet space and share the hall full bath which has a closet for the washer and dryer.
The finished basement is perfect used as an exercise room or rec room with a wet bar and mini fridge. A “5th” bedroom is perfect as a guest room in the rear and full bath are also on this level. Extra storage in the utility room and the basement level provides access to the front loading 2 car garage and large driveway for extra parking.
Large deck in the rear with landscaped backyard, Koi pond and jacuzzi hot tub. Excellent location steps from Sligo Creek parks and trails, the Metro at Forest Glen, 495, and shops and retail in Downtown Silver Spring.
Home Details
Home Type
- Single Family
Est. Annual Taxes
- $9,234
Year Built
- Built in 2003
Lot Details
- 6,018 Sq Ft Lot
- Back Yard Fenced
- Extensive Hardscape
- Property is in very good condition
Parking
- 2 Car Attached Garage
- Basement Garage
- Side Facing Garage
- Driveway
- Off-Street Parking
Home Design
- Colonial Architecture
- Asphalt Roof
- Vinyl Siding
- Concrete Perimeter Foundation
Interior Spaces
- Property has 3 Levels
- Open Floorplan
- Wet Bar
- Screen For Fireplace
- Gas Fireplace
- Double Pane Windows
- Insulated Windows
- Window Treatments
- Insulated Doors
- Dining Area
- Wood Flooring
- Dryer
- Basement
Kitchen
- Cooktop
- Microwave
- Dishwasher
- Upgraded Countertops
- Disposal
Bedrooms and Bathrooms
- 4 Bedrooms
- En-Suite Bathroom
Outdoor Features
- Spa
- Deck
- Waterfall on Lot
- Water Fountains
- Terrace
Schools
- Northwood High School
Utilities
- Central Heating and Cooling System
- Natural Gas Water Heater
Community Details
- No Home Owners Association
- North Hills Subdivision
Listing and Financial Details
- Assessor Parcel Number 161301031382
Map
Home Values in the Area
Average Home Value in this Area
Property History
| Date | Event | Price | Change | Sq Ft Price |
|---|---|---|---|---|
| 10/18/2024 10/18/24 | Sold | $819,000 | -1.2% | $312 / Sq Ft |
| 08/28/2024 08/28/24 | Pending | -- | -- | -- |
| 08/08/2024 08/08/24 | For Sale | $829,000 | +13.3% | $315 / Sq Ft |
| 12/16/2016 12/16/16 | Sold | $732,000 | -2.4% | $340 / Sq Ft |
| 10/06/2016 10/06/16 | Pending | -- | -- | -- |
| 09/12/2016 09/12/16 | Price Changed | $749,900 | +0.1% | $348 / Sq Ft |
| 09/12/2016 09/12/16 | Price Changed | $749,000 | -6.3% | $348 / Sq Ft |
| 08/03/2016 08/03/16 | Price Changed | $799,000 | -6.0% | $371 / Sq Ft |
| 07/14/2016 07/14/16 | For Sale | $850,000 | -- | $395 / Sq Ft |
Tax History
| Year | Tax Paid | Tax Assessment Tax Assessment Total Assessment is a certain percentage of the fair market value that is determined by local assessors to be the total taxable value of land and additions on the property. | Land | Improvement |
|---|---|---|---|---|
| 2024 | $9,234 | $738,600 | $305,500 | $433,100 |
| 2023 | $8,521 | $738,600 | $305,500 | $433,100 |
| 2022 | $5,953 | $738,600 | $305,500 | $433,100 |
| 2021 | $8,138 | $765,500 | $305,500 | $460,000 |
| 2020 | $7,356 | $697,467 | $0 | $0 |
| 2019 | $6,638 | $629,433 | $0 | $0 |
| 2018 | $3,075 | $561,400 | $255,200 | $306,200 |
| 2017 | $5,946 | $547,633 | $0 | $0 |
| 2016 | -- | $533,867 | $0 | $0 |
| 2015 | $4,907 | $520,100 | $0 | $0 |
| 2014 | $4,907 | $507,200 | $0 | $0 |
Mortgage History
| Date | Status | Loan Amount | Loan Type |
|---|---|---|---|
| Open | $249,000 | New Conventional | |
| Previous Owner | $244,000 | Credit Line Revolving | |
| Previous Owner | $558,000 | New Conventional | |
| Previous Owner | $585,600 | New Conventional | |
| Previous Owner | $212,000 | Future Advance Clause Open End Mortgage | |
| Previous Owner | $417,000 | Stand Alone Second | |
| Previous Owner | $445,000 | New Conventional | |
| Previous Owner | $461,250 | Stand Alone Second |
Deed History
| Date | Type | Sale Price | Title Company |
|---|---|---|---|
| Deed | $819,000 | Hutton Patt Title | |
| Deed | $732,000 | None Available | |
| Deed | $438,317 | -- | |
| Deed | $85,000 | -- |
Similar Homes in Silver Spring, MD
Source: Bright MLS
MLS Number: MDMC2143360
APN: 13-01031382
- 9704 Lorain Ave
- 9901 Markham St
- 9704 Hastings Dr
- 9906 Rogart Rd
- 9905 Portland Rd
- 10004 Kinross Ave
- 1009 Stirling Rd
- 1012 Stirling Rd
- 10028 Greenock Rd
- 10110 Brunett Ave
- 10002 Reddick Dr
- 9707 Fairway Ave
- 1213 Forest Glen Rd
- 9202 Worth Ave
- 1202 Edgevale Rd
- 201 Franklin Ave
- 9207 Summit Rd
- 1212 Dale Dr
- 10115 Tenbrook Dr
- 9238 Three Oaks Dr






