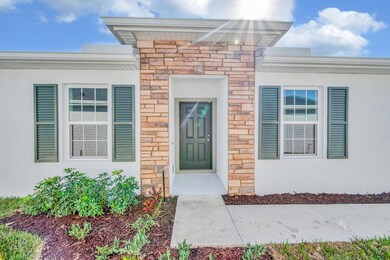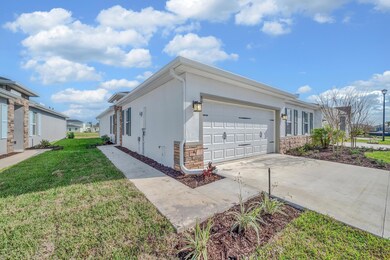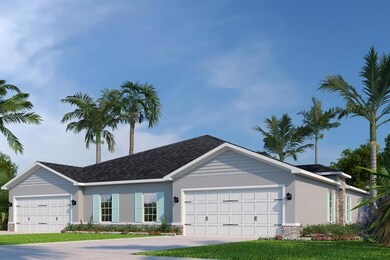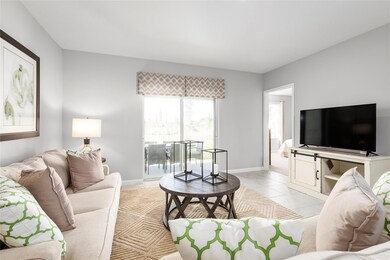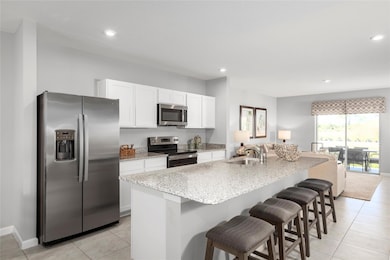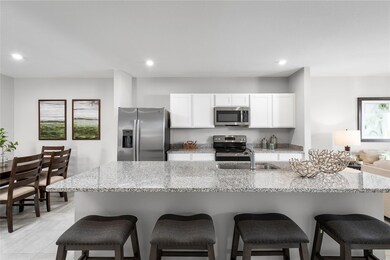
9641 SW Libertas Way Port St. Lucie, FL 34987
Verano NeighborhoodEstimated payment $2,347/month
Highlights
- Water Views
- Great Room
- Tennis Courts
- New Construction
- Community Pool
- Breakfast Area or Nook
About This Home
Quick Move-in. Central Park Villas offer the only low-maintenance paired villas available to all ages in an amenity-rich community. Enjoy resort-style living with a stunning pool, colorful splash park, pickleball, tennis, clubhouse, and more—all with low HOA fees. The Winterhaven features 1,503 sq. ft. includes 2 bed, 2 baths, flex room, and 2-car garage. Owner’s suite includes walk-in closet, dual sinks. Open-concept kitchen. Stainless steel appliances. Large center island. Covered lanai with water view. WIFI garage opener and Ecobee thermostat. **Up to $20,000 closing cost assistance available with use of Builder’s affiliated lender**. DISCLAIMER: Prices, and offers subject to change w/o notice. All photos are stock photos of this floor plan. Actual home may differ from photos.
Property Details
Home Type
- Multi-Family
Year Built
- Built in 2025 | New Construction
HOA Fees
- $109 Monthly HOA Fees
Parking
- 2 Car Attached Garage
- Over 1 Space Per Unit
- Garage Door Opener
- Deeded Parking
Home Design
- Villa
- Property Attached
- Stone
Interior Spaces
- 1,503 Sq Ft Home
- 1-Story Property
- Great Room
- Combination Kitchen and Dining Room
- Utility Room
- Water Views
- Impact Glass
Kitchen
- Breakfast Area or Nook
- Electric Range
- Microwave
- Dishwasher
- Kitchen Island
- Disposal
Flooring
- Concrete
- Ceramic Tile
Bedrooms and Bathrooms
- 2 Bedrooms
- Split Bedroom Floorplan
- Walk-In Closet
- 2 Full Bathrooms
- Dual Sinks
Laundry
- Laundry Room
- Washer and Dryer Hookup
Utilities
- Central Heating and Cooling System
- Electric Water Heater
- Cable TV Available
Additional Features
- Patio
- Northwest Facing Home
Listing and Financial Details
- Tax Lot 2022B
- Assessor Parcel Number 3332-800-0539-000-2
Community Details
Overview
- Association fees include recreation facilities
- Built by Ryan Homes
- Central Park Villas Subdivision, Winterhaven Floorplan
Recreation
- Tennis Courts
- Community Basketball Court
- Pickleball Courts
- Community Pool
- Trails
Pet Policy
- Pets Allowed
- Pet Size Limit
Map
Home Values in the Area
Average Home Value in this Area
Tax History
| Year | Tax Paid | Tax Assessment Tax Assessment Total Assessment is a certain percentage of the fair market value that is determined by local assessors to be the total taxable value of land and additions on the property. | Land | Improvement |
|---|---|---|---|---|
| 2024 | -- | $29,000 | $29,000 | -- |
| 2023 | -- | $9,400 | $9,400 | -- |
Property History
| Date | Event | Price | Change | Sq Ft Price |
|---|---|---|---|---|
| 02/14/2025 02/14/25 | Pending | -- | -- | -- |
| 02/14/2025 02/14/25 | Off Market | $339,990 | -- | -- |
| 01/30/2025 01/30/25 | For Sale | $339,990 | -- | $226 / Sq Ft |
Similar Homes in the area
Source: BeachesMLS (Greater Fort Lauderdale)
MLS Number: F10484108
APN: 3332-800-0539-000-2
- 9449 SW Libertas Way
- 9641 SW Libertas Way
- 9688 SW Libertas Way
- 12190 SW Roma Cir
- 9767 SW Triton Way
- 12434 Rimini Way
- 9423 SW Serapis Way
- 12844 Orvieto Way
- 9417 SW Serapis Way
- 12840 SW Orvieto Way
- 12816 SW Orvieto Way
- 12862 SW Orvieto Way
- 12804 SW Orvieto Way
- 12762 SW Orvieto Way
- 12682 SW Orvieto Way
- 12695 SW Orvieto Way
- 12658 SW Forli Way
- 12652 SW Forli Way
- 9351 Serapis Way
- 12328 SW Forli Way

