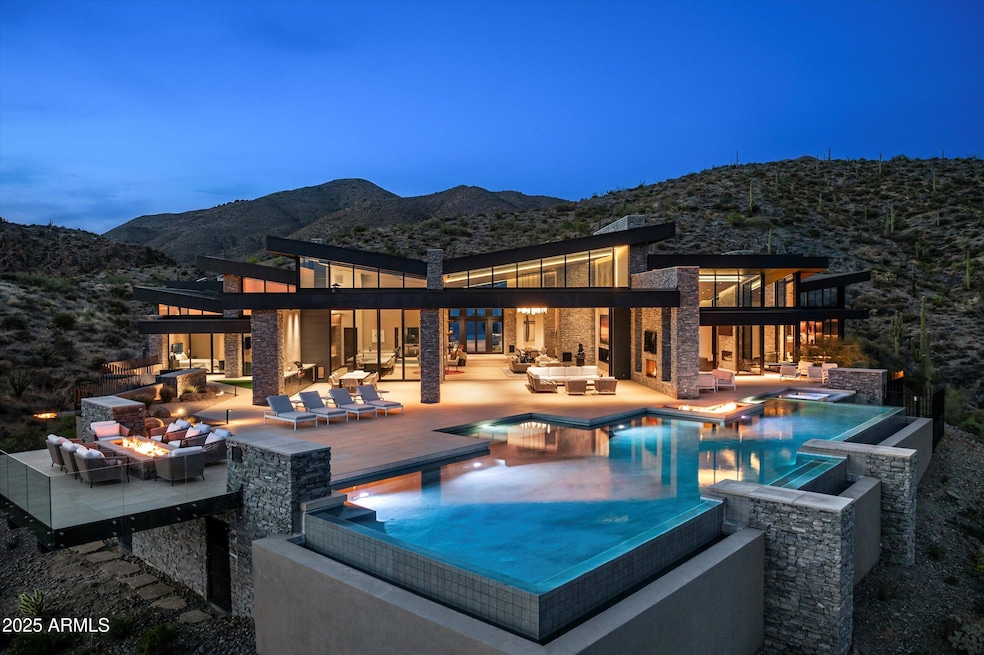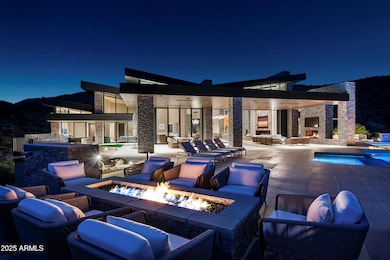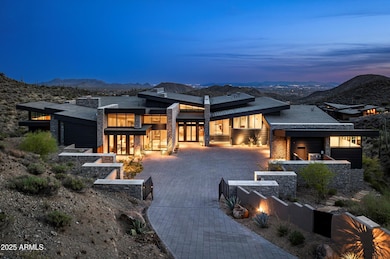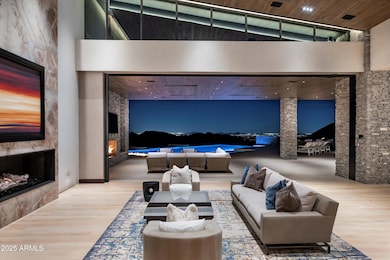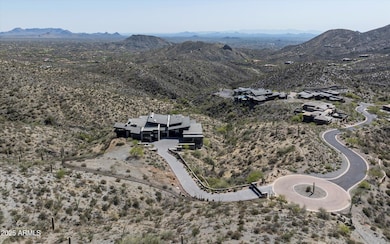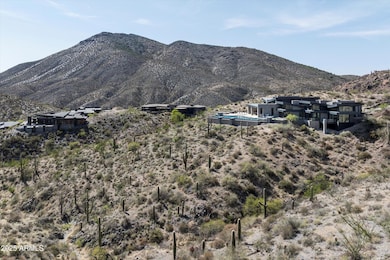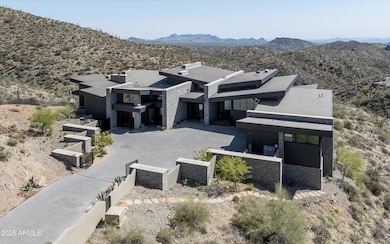
9643 E Cintarosa Pass Scottsdale, AZ 85262
Desert Mountain NeighborhoodEstimated payment $142,640/month
Highlights
- Very Popular Property
- Concierge
- Fitness Center
- Black Mountain Elementary School Rated A-
- Golf Course Community
- Gated with Attendant
About This Home
One of a kind Contemporary estate located in the world class community of Desert Mountain in North Scottsdale, Arizona. Designed and built by one of the top design build firms-JK Properties-Justin Kilbane. Situated on 4.7 acres at the top of the Desert Mountain community and overlooking the valley of the sun, this setting is arguably one of the best in all of North Scottsdale. With 3,000 acres of open space that parallels the home as well as the Tonto National Forest just to the north, this extremely private setting is unmatched. As you enter the private gated driveway, you will be awed by the striking design of this home. Once inside the one level open great room floor plan leads to an expansive outdoor living area complete with spectacular views in every direction. Enjoy the dual sided fire feature as you take in the panoramic desert and mountain views. The seamless connection between the indoor and outdoor spaces allows for the perfect environment to entertain guests or unwind in solitude. The design incorporates floor-to-ceiling glass walls that flood the space with natural light, while also offering unparalleled privacy.
The home boasts high-end finishes and state-of-the-art appliances throughout. The gourmet kitchen is equipped with top-of-the-line appliances, a large center island, and custom cabinetry that perfectly complements the sleek design of the home.
The primary suite is a private retreat, complete with a spa-like bathroom featuring a soaking tub, sauna, a spacious walk-in shower, outdoor shower with views of the mountains and dual vanities. In addition, the home also features four guest suites and beautiful study with dramatic mountain views. Two of the guest suites are located in the "in house" casita complete with sitting area, kitchenette and fireplace.
Outside, the property continues to impress with its resort-style amenities, including a negative-edge pool, spa, outdoor kitchen, and ample lounging areas. The combination of luxury, modern design, and the unparalleled natural beauty of Desert Mountain make this estate an extraordinary living experience.
With access to the world-renowned Desert Mountain Golf Club, fine dining, and a variety of outdoor activities, this estate offers the perfect balance of tranquility, beautiful design and high-end living. Whether you're seeking a private retreat or a space to host guests, this home offers the best of both worlds.
This home sits on two lots that were combined into one homesite. There is ample space left to add an additional structure if one would choose to do so. Justin Kilbane is available to discuss design options for additional garage and structure space.
Included in this offering is the homesite next door, lot 357A-9607 E Cintarosa Pass, Scottsdale , AZ 85262
Home is being offered furnished with several exceptions. Also, the only art that would convey would be two pieces - the large piece in the dining room as well as the large piece in the "in house" casita.
A full Golf membership as well as a Lifestyle membership are available from the seller.
Home Details
Home Type
- Single Family
Est. Annual Taxes
- $17,661
Year Built
- Built in 2022
Lot Details
- 4.7 Acre Lot
- Cul-De-Sac
- Private Streets
- Desert faces the front and back of the property
- Front and Back Yard Sprinklers
HOA Fees
- $1,900 Monthly HOA Fees
Parking
- 3 Car Garage
- Electric Vehicle Home Charger
Property Views
- City Lights
- Mountain
Home Design
- Designed by Kilbane Architecture Architects
- Contemporary Architecture
- Wood Frame Construction
- Spray Foam Insulation
- Tile Roof
- Concrete Roof
- Metal Siding
- Stone Exterior Construction
- Stucco
Interior Spaces
- 8,979 Sq Ft Home
- 1-Story Property
- Wet Bar
- Furnished
- Vaulted Ceiling
- Two Way Fireplace
- Gas Fireplace
- Double Pane Windows
- Mechanical Sun Shade
- Family Room with Fireplace
- 3 Fireplaces
- Living Room with Fireplace
- Tile Flooring
Kitchen
- Eat-In Kitchen
- Breakfast Bar
- Gas Cooktop
- Built-In Microwave
- ENERGY STAR Qualified Appliances
- Kitchen Island
- Granite Countertops
Bedrooms and Bathrooms
- 5 Bedrooms
- Fireplace in Primary Bedroom
- Primary Bathroom is a Full Bathroom
- 5.5 Bathrooms
- Dual Vanity Sinks in Primary Bathroom
- Bathtub With Separate Shower Stall
Home Security
- Security System Owned
- Smart Home
Accessible Home Design
- Accessible Hallway
- No Interior Steps
- Stepless Entry
Pool
- Heated Lap Pool
- Pool Pump
- Heated Spa
Outdoor Features
- Outdoor Fireplace
- Fire Pit
- Built-In Barbecue
Schools
- Black Mountain Elementary School
- Sonoran Trails Middle School
- Cactus Shadows High School
Utilities
- Cooling Available
- Zoned Heating
- Heating System Uses Natural Gas
- Tankless Water Heater
- High Speed Internet
- Cable TV Available
Listing and Financial Details
- Tax Lot 355A
- Assessor Parcel Number 219-64-196
Community Details
Overview
- Association fees include ground maintenance, street maintenance
- Ccmc Association, Phone Number (480) 635-5600
- Built by The JK Companies
- Desert Mountain Subdivision
Recreation
- Golf Course Community
- Tennis Courts
- Community Playground
- Fitness Center
- Heated Community Pool
- Community Spa
- Bike Trail
Additional Features
- Concierge
- Gated with Attendant
Map
Home Values in the Area
Average Home Value in this Area
Property History
| Date | Event | Price | Change | Sq Ft Price |
|---|---|---|---|---|
| 04/14/2025 04/14/25 | For Sale | $25,000,000 | +163.2% | $2,784 / Sq Ft |
| 10/26/2022 10/26/22 | Sold | $9,500,000 | -5.0% | $1,073 / Sq Ft |
| 12/30/2020 12/30/20 | Pending | -- | -- | -- |
| 12/13/2020 12/13/20 | For Sale | $10,000,000 | -- | $1,129 / Sq Ft |
Similar Homes in Scottsdale, AZ
Source: Arizona Regional Multiple Listing Service (ARMLS)
MLS Number: 6837724
- 9554 E Cattle Herd Dr
- 9660 E Cintarosa Pass Unit 353
- 9445 E Dusty Spur Ln Unit 367
- 9427 E Dusty Spur Ln Unit 368
- 9427 E Dusty Spur Ln Unit 367 & 368
- 9364 E Grapevine Pass --
- 9204 E Grapevine Pass
- 42690 N 98th Place
- 42638 N Chiricahua Pass
- 9108 E Grapevine Pass
- 9108 E Grapevine Pass Unit 338
- 42242 N Charbray Dr Unit 25
- 01 Red Rover Mine Rd --
- 41965 N Charbray Dr Unit 24
- 41927 N Charbray Dr Unit 24 A&C
- 43105 N 102nd St
- 8877 E Charolais Dr
- 42515 N 102nd St
- 41767 N 99th Place Unit 154
- 41927 N Saguaro Forest Dr Unit 107
